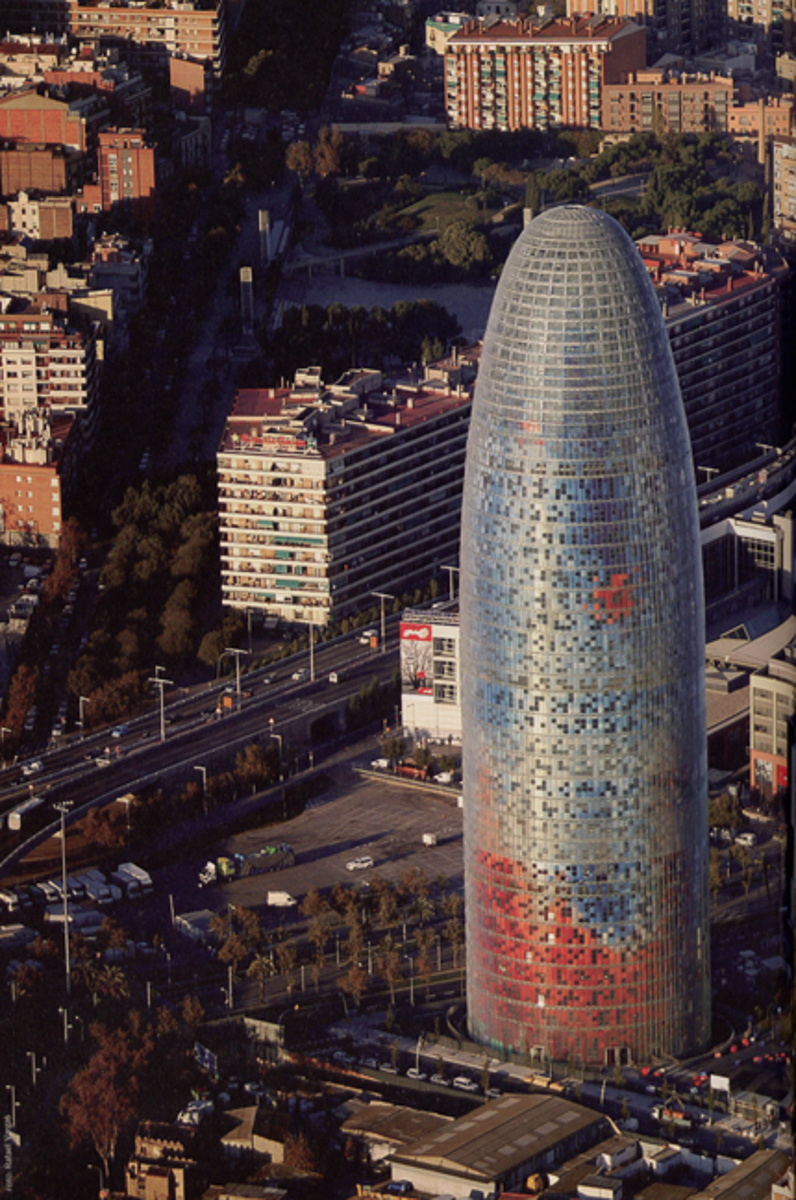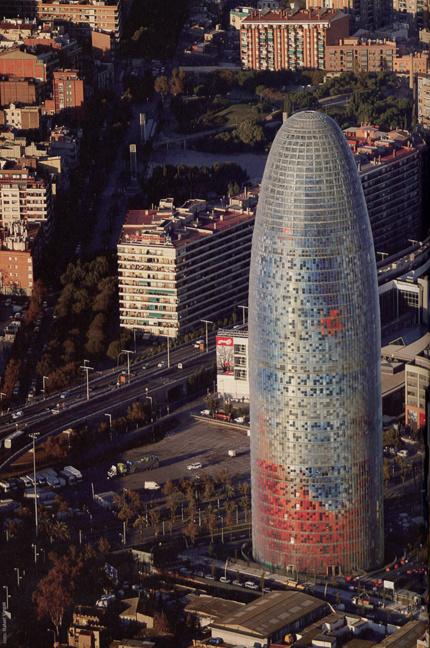Loading...
The striking geometry of this corporate office tower generates a recognisable urban landmark with a strong personality, suitable for its preferential exposure in the new Plaça de les Glòries, a space in transformation and of new centrality in the city of Barcelona. With 35 floors and 142 metres high, it has a load-bearing core and outer perimeter, freeing the floors from intermediate supports.
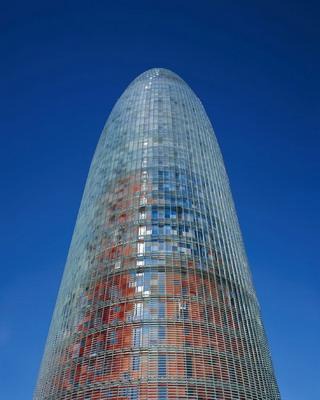
Constructively, it consists of two oval-shaped concrete cylinders supported by an orthogonal grid of metal beams that support the floor slabs. The exterior wall is "pixelised" according to a grid of approximately square modules on which the window openings are arranged, configuring a "calligraphy" conditioned only by the punctual accumulation of structural tensions, the flexibility of the offices and the solar radiation, which is managed by means of perforations in the wall proportional to the sunlight corresponding to the different orientations.
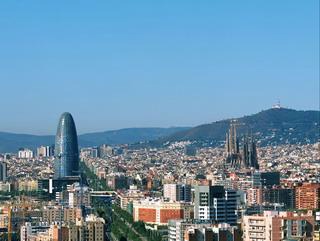
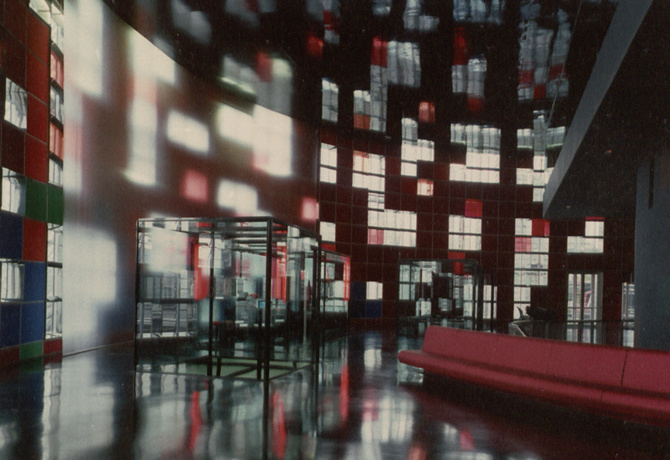
Following this same pattern, metal cladding protects the building with an envelope that gradually varies in colour, starting at the base with reddish, earthy tones like the ground, and ending on the upper floors in bluish colours like the sky, with which it blends in an exercise in dematerialisation. The entire building is enveloped by a second skin of glass louvres which tint the colour of the inner skin and blend it with the reflections of the sky and the daylight.
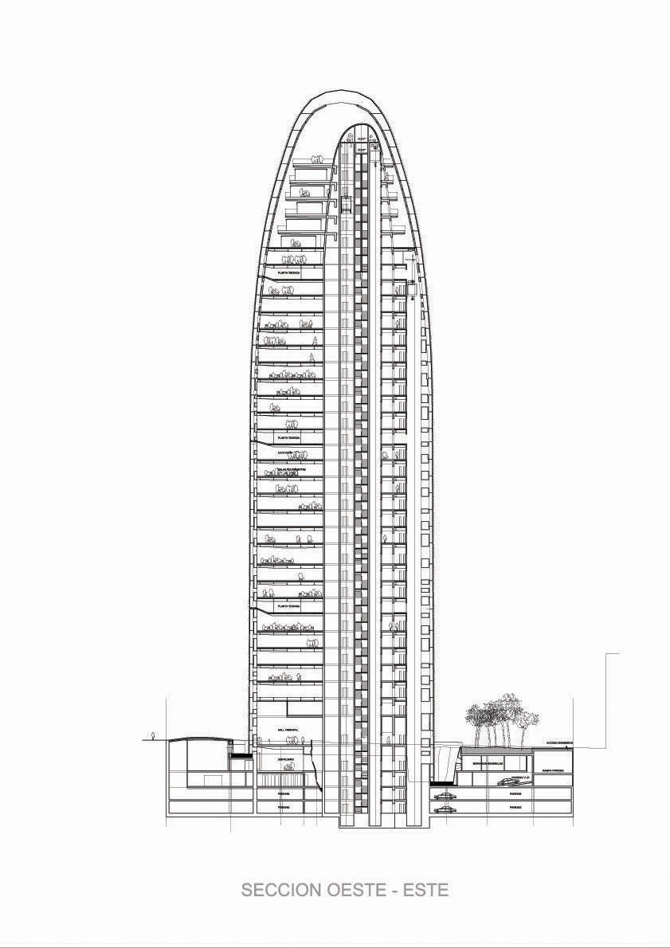
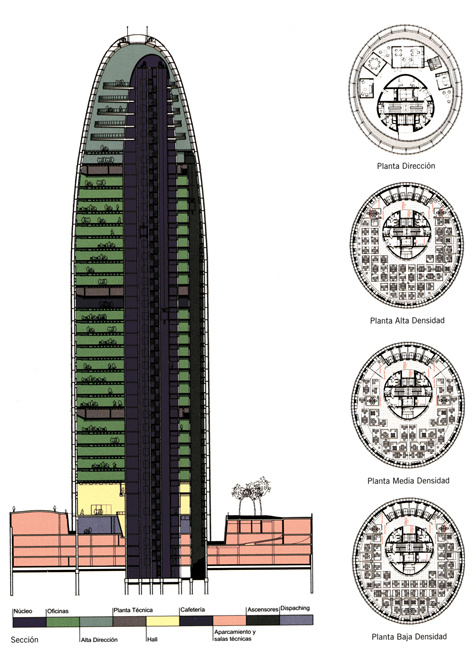
The rapid growth of the enigmatic perforated concrete structure and its mysterious skin initially surprised the people of Barcelona. After only a few years, however, the building has become one of the city's most recognisable architectural landmarks, an essential part of any representation of its skyline.
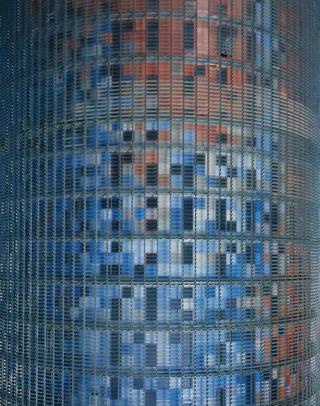
General information
Agbar Tower
YEAR
Status
Built
Option to visit
Address
Ave. Diagonal, 211
08018 Barcelona - Barcelona
Latitude: 41.40354971
Longitude: 2.1896789356
Classification
Built area
Involved architects
Involved architectural firms
Information provided by
b720 Fermín Vázquez Arquitectos
Website links
Location
https://serviciosdevcarq.gnoss.com/https://serviciosdevcarq.gnoss.com//imagenes/Documentos/imgsem/a7/a75a/a75a95d8-1796-4d04-ab90-968e5569d8f7/2d738506-f3e0-4018-970f-8b4e4c04c494.jpg, 0000001613/torre agbar 1.jpg
https://serviciosdevcarq.gnoss.com/https://serviciosdevcarq.gnoss.com//imagenes/Documentos/imgsem/a7/a75a/a75a95d8-1796-4d04-ab90-968e5569d8f7/8a0c4c8f-d6c1-4dfc-ae0c-209a2800d8e8.jpg, 0000001613/torre agbar 2.jpg
https://serviciosdevcarq.gnoss.com/https://serviciosdevcarq.gnoss.com//imagenes/Documentos/imgsem/a7/a75a/a75a95d8-1796-4d04-ab90-968e5569d8f7/b9ca9ca8-6bbf-457b-9a37-7597d351b8cd.jpg, 0000001613/926-7295.jpg
https://serviciosdevcarq.gnoss.com/https://serviciosdevcarq.gnoss.com//imagenes/Documentos/imgsem/a7/a75a/a75a95d8-1796-4d04-ab90-968e5569d8f7/6e788bfd-6c90-4650-92aa-b77f6fe13cfe.jpg, 0000001613/926-7294.jpg
https://serviciosdevcarq.gnoss.com/https://serviciosdevcarq.gnoss.com//imagenes/Documentos/imgsem/a7/a75a/a75a95d8-1796-4d04-ab90-968e5569d8f7/4f337e79-32a9-4e51-abba-3c0c357e12df.jpg, 0000001613/926-7291.jpg
https://serviciosdevcarq.gnoss.com//imagenes/Documentos/imgsem/a7/a75a/a75a95d8-1796-4d04-ab90-968e5569d8f7/93efaf4e-be09-45af-bb79-6e4a78280934.jpg, 0000001613/torre agbar.jpg
https://serviciosdevcarq.gnoss.com//imagenes/Documentos/imgsem/a7/a75a/a75a95d8-1796-4d04-ab90-968e5569d8f7/ab4f7033-9e3a-46a7-b5bd-f847b3e39bde.jpg, 0000001613/Agbar Tower926 1.jpg
