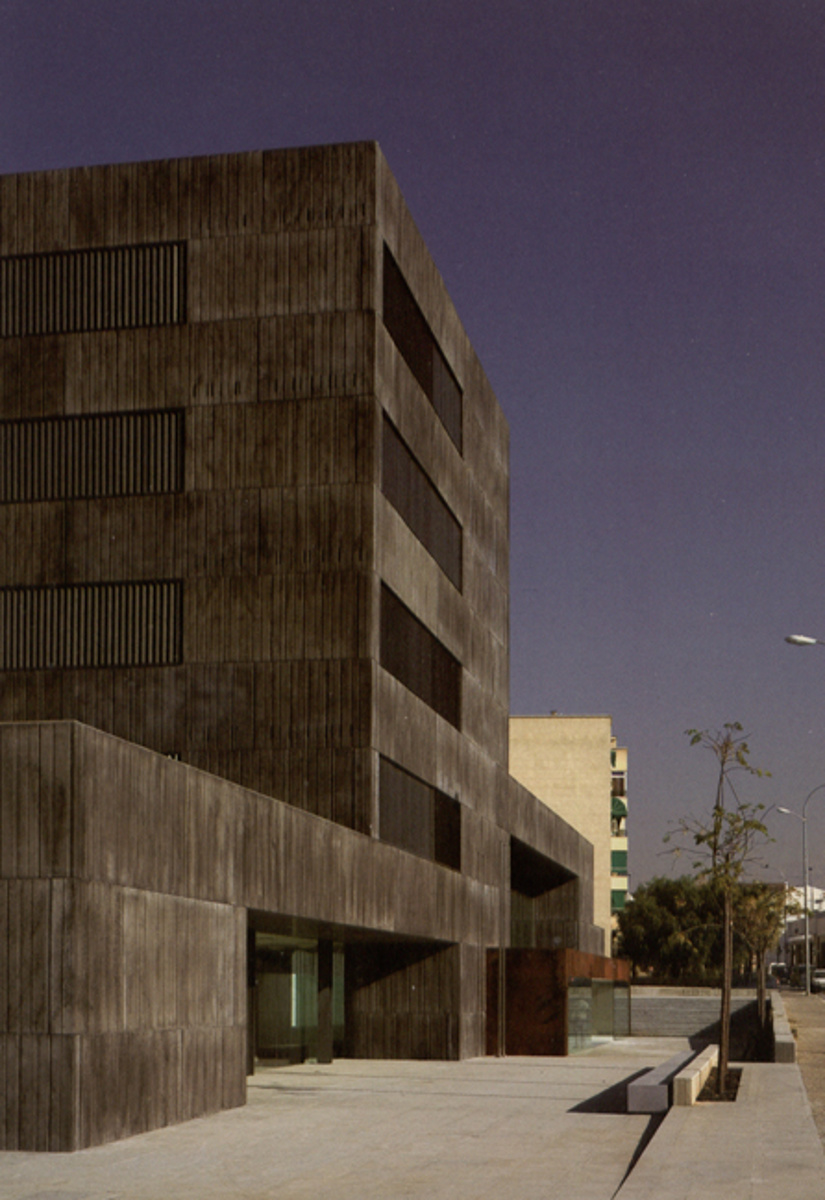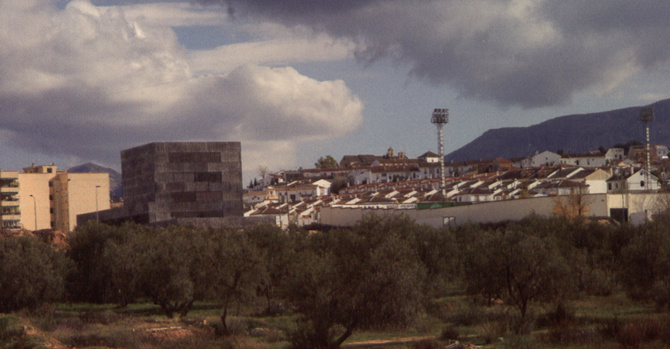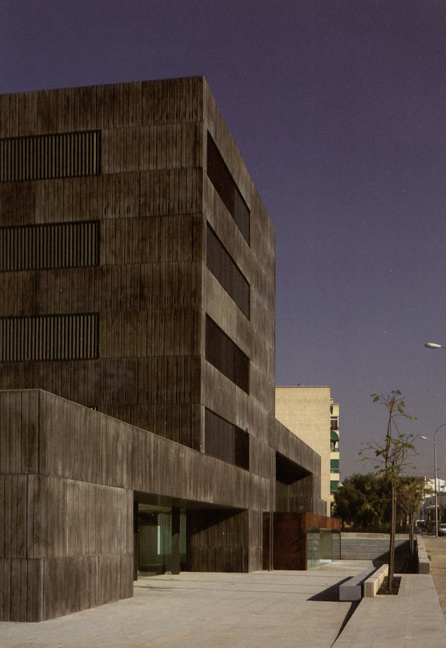Loading...
Briefly, the programme consists of a group of functions directly related to the public, such as the Civil Registry and Wedding Hall, Courtrooms, Public Service, General Registry, Judicial Party, Forensic Clinic and Duty Court. A second order of rooms related to each of the four Courts of First Instance and Instruction, plus the Public Prosecutor's Office, Library and the Professional Associations and a third, more restricted and related to the area of Detainees, Archives and Facilities area.
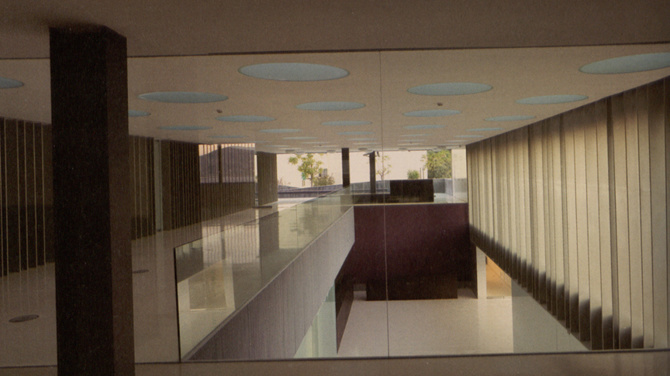
The building parameters limited the height to five storeys and a maximum occupancy of 50%. The available site would be completed with the buildings of the State Security Forces, within a recently-created, growing residential area. A setting with no valuable references prevented its layout from being considered; rather, the proportions of the enclave, with an eighty-metre frontage on the main road and a drop of almost two metres, would condition the final presence of the building. The building, while remaining representative, was appropriate to the functional needs of users and workers, and appropriate to the scale of the site.
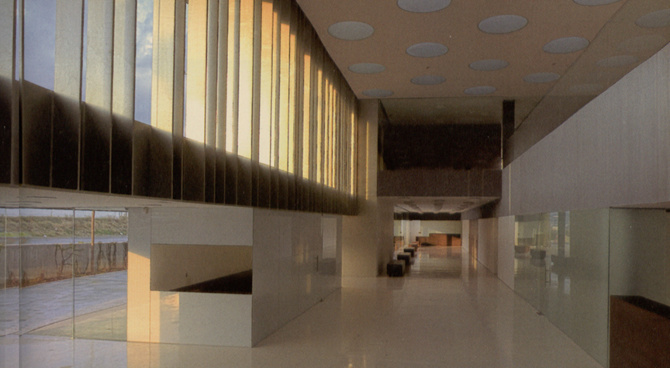
A dense building capable of operating satisfactorily on the inside, but at the same time humanised within, pursuing solid and robust values but without forgetting concepts such as transparency and clarity, all of which are the foundations of the exercise of Justice itself.
With so few initial attractions, the dialogue between place and architecture was very limited. This forced autonomy led us to consider a contained and compact architecture by developing a building in length, on a large public platform from which emerges a prism of great rotundity as a courthouse tower.
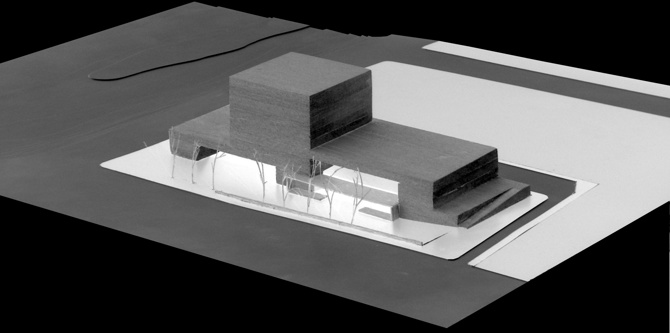
General information
Antequera Judicial Headquarters
YEAR
Status
Built
Option to visit
Address
Ave. Miguel de Cervantes,
29200 Antequera - Málaga
Latitude: 37.021621515
Longitude: -4.57163276
Classification
Construction system
Mixed concrete and steel structure with ventilated GRC precast façade
Built area
Collaborators
Roberto Alés Mendez (Technical Architect)
Information provided by
Ignacio Laguillo
-
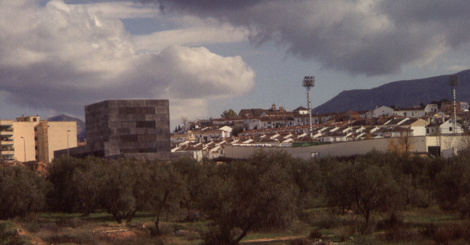
IX BEAU
Location
https://serviciosdevcarq.gnoss.com/https://serviciosdevcarq.gnoss.com//imagenes/Documentos/imgsem/c1/c1f6/c1f6d5c7-1308-461e-b636-27f1e6c6353e/4d853d4b-d8d8-4203-87e9-48ead469eae3.jpg, 0000001605/sede judicial antequera 1.jpg
https://serviciosdevcarq.gnoss.com/https://serviciosdevcarq.gnoss.com//imagenes/Documentos/imgsem/c1/c1f6/c1f6d5c7-1308-461e-b636-27f1e6c6353e/c3ae61c1-4aea-4977-bc9d-9690ef7ade1f.jpg, 0000001605/20160701113154_09BE-24 3.jpg
https://serviciosdevcarq.gnoss.com/https://serviciosdevcarq.gnoss.com//imagenes/Documentos/imgsem/c1/c1f6/c1f6d5c7-1308-461e-b636-27f1e6c6353e/c2ffc215-8cfe-4fd8-9001-0a6cfdb7ac05.jpg, 0000001605/20160701113154_09BE-24 4.jpg
https://serviciosdevcarq.gnoss.com/https://serviciosdevcarq.gnoss.com//imagenes/Documentos/imgsem/c1/c1f6/c1f6d5c7-1308-461e-b636-27f1e6c6353e/955612ea-a34c-4203-848e-aa3588cdcc2a.jpg, 0000001605/20160701113154_09BE-24 2.jpg
https://serviciosdevcarq.gnoss.com//imagenes/Documentos/imgsem/c1/c1f6/c1f6d5c7-1308-461e-b636-27f1e6c6353e/919387de-048f-4ba6-898d-132263d2deab.jpg, 0000001605/Maqueta.jpg
