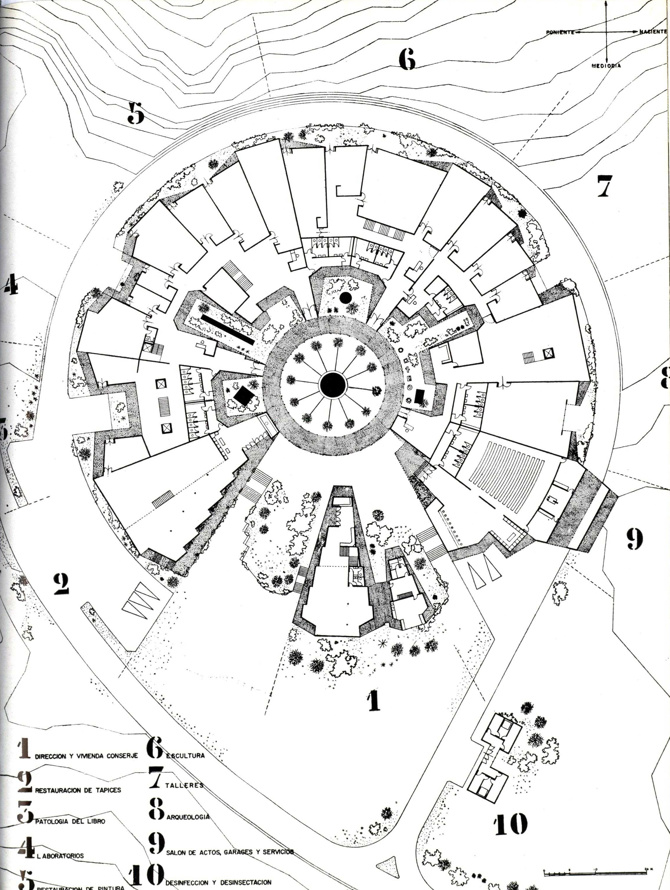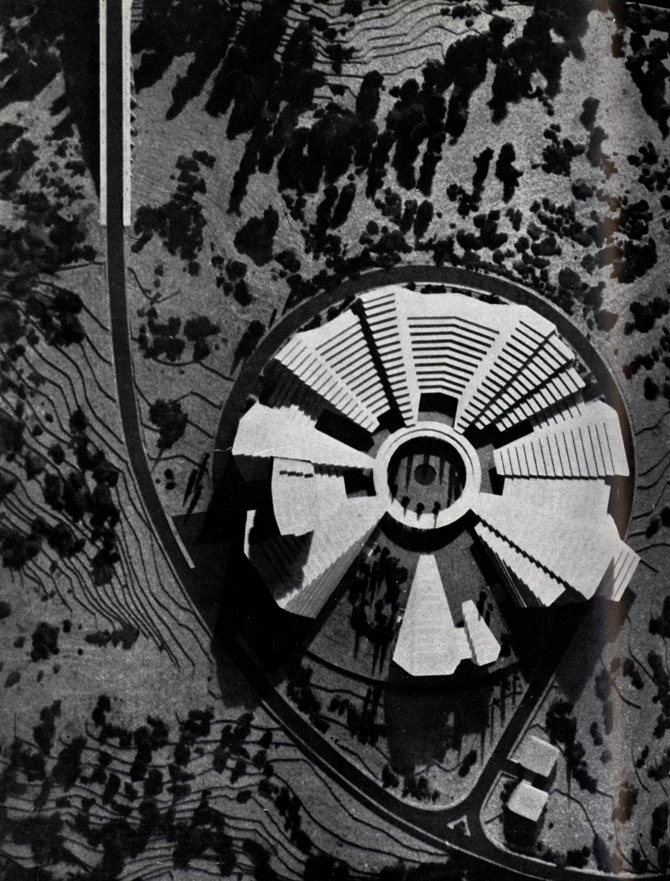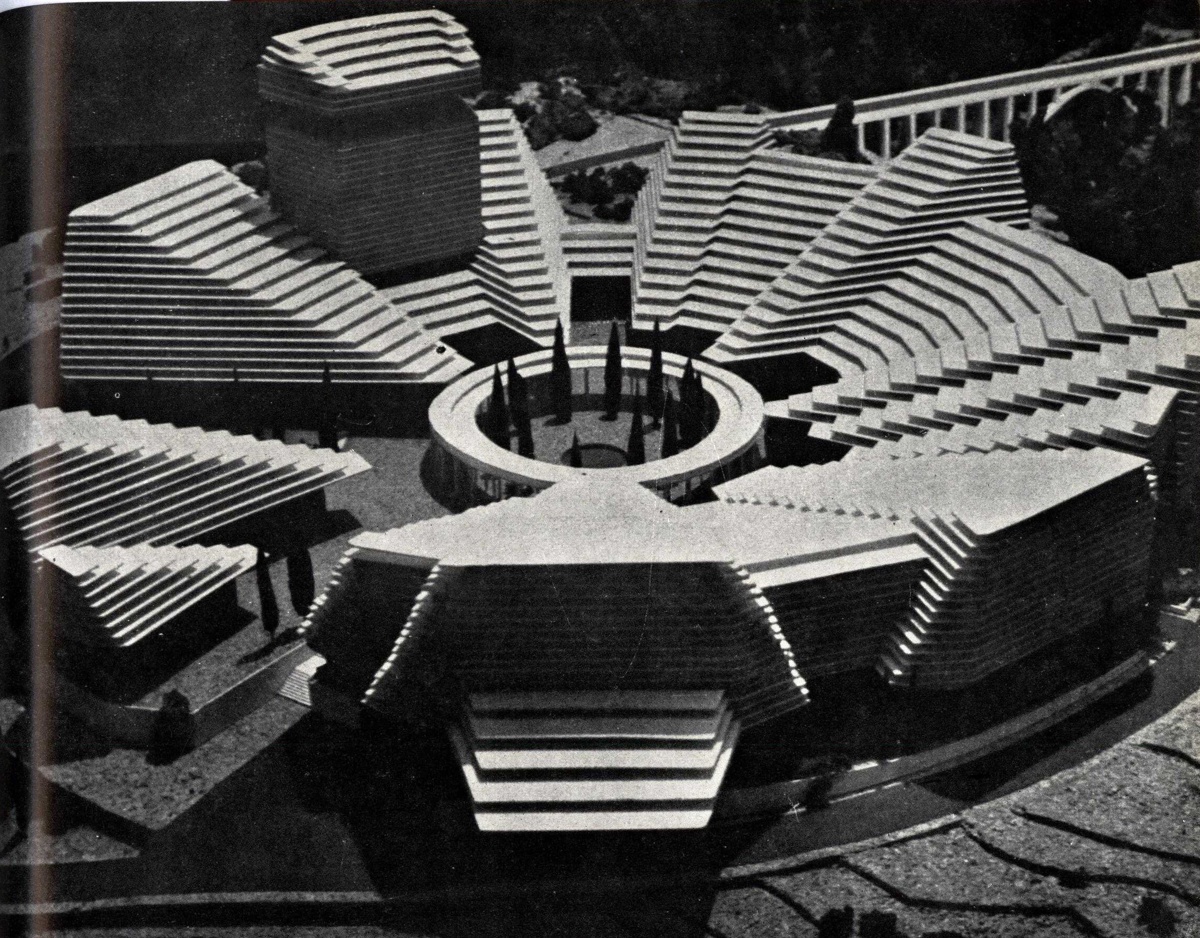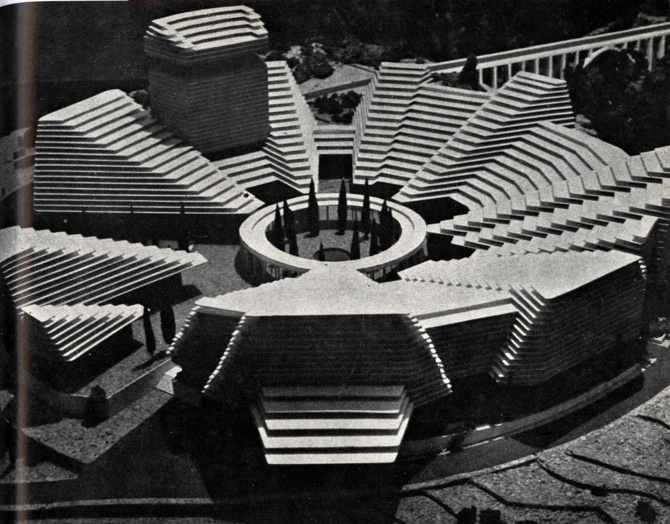Loading...
Location

The Centre for Artistic Restoration is located in the University City. At first we were attracted to locate it in a city such as Cordoba, Merida or Tarragona, full of history and works to be recovered. There is no doubt that a Restoration Centre would fulfil a beautiful mission in Medina-Azahara; but as we do not believe that it would be appropriate to limit the scope of such a centre, we are inclined to choose Madrid, open to the four sides of the country. On the other hand, Madrid is the home of the Prado Museum, the Archaeological Museum, the Lázaro Galdeano Museum, the National Library, etc., which are in constant need of the restorer's services and would therefore welcome the presence of such a centre. There is another aspect - the teaching aspect - which should not be forgotten and which also influences the choice of location: the Restoration Centre must be both a nursery for restorers and a place of work for archaeologists coming from Philosophy and Architecture. For this reason, within the University City, it is located between these two faculties.
Programme
For the drafting of this preliminary project we had the enthusiastic collaboration of Mr. Luis Roig d'Alós, Professor of Restoration at the School of Fine Arts in Valencia, to whom we owe the programme. The Artistic Restoration Centre has the following departments: Management, Book Pathology, Laboratories, Painting, Tapestries, Sculpture, Archaeology, Workshops, Disinfection and disinfestation, Assembly Hall.
Form

It is curious to see how most of the existing catering centres are located in former palaces. Once again, the old houses have responded to the demands of the times by adhering to a new programme with a conformity that many of today's model buildings would have wished for. Therefore, when designing a new Restoration Centre, this conformity to very different programmes, as variable as the techniques, has been the lesson we have tried to keep in mind. In view of this programme, with such clearly differentiated functions, the response could have been a building with exactly the right nuances, but without any subsequent flexibility; in our opinion, this was the wrong response.
The Restoration Centre required, in principle, only the linking of departments which, without losing their independence, would have common services. Perhaps a linear layout would have solved the problem, but in our opinion it would lack the coherence and intimacy that a radial layout provides. Linear development, valid on so many occasions, does not seem in this case to be as appropriate as radial development, which is capable of defining a more attractive external space. But, in addition, the footpaths in the radial development are minimal, the perimeter being reserved for transporting the works to the different pavilions by road; the services pose no problem and are easily centralised; the lighting, north and flared, complemented by the diffuse light filtering through the roof, is perfect. On the other hand, the construction system arrived at with the radial layout is clear and presents no difficulties; what is more, it offers such a variety of possible solutions that we do not believe it is appropriate to commit oneself to a given one in a competition for preliminary projects such as this one.
Description
From Filosofía you reach the centre along the road which, leaving the Cantarranas ravine to the left, crosses under the road to La Coruña, from where you can already see the silhouette of the building through some poplars. It then jumps over the ravine, across Torroja's parabolic bridge - today almost unused - and then the building begins to gain in value. The outline has something of a castle about it, although the large walls are broken at the direction, and after climbing a few steps, we come to a circular cloister with a pool in the centre and twelve cypresses escorting it.
From the cloister, the roof is like a staggered waterfall of tiles that filter the light and keep out the sun. The cloister leads to the different pavilions: Tapestries, Books, Painting, Laboratories, Sculpture, Workshops, Archaeology and Assembly Hall. Each is entered through a small courtyard. The Archaeology courtyard is the largest and is full of ivy, capitals and figures; it has a fountain. There is also a fountain in the courtyard of Pintura. The Directorate is a loose pavilion and stands outside as if presiding over the whole. The tower of Book Restoration and Pathology stands out from the cataract of tiles. It has eight floors, with a large solana on the penultimate floor. You walk a little under cover until you reach the entrance door. On entering, one encounters an exhibition hall that is flooded with light from above and from the side. The start of the staircase leading to the three floors where the directorate, administrative services and the library are located can be seen.
General information
Artistic Restoration Centre
YEAR
Option to visit
Address
St. Pintor el Greco,
28040 Madrid - Madrid
Latitude: 40.441165184
Longitude: -3.734813786
Classification
Built area
Awards
Collaborators
Involved architectural firms
Information provided by
MITMA
Location
https://serviciosdevcarq.gnoss.com/https://serviciosdevcarq.gnoss.com//imagenes/Documentos/imgsem/63/63b7/63b77016-b5a9-4aaf-a8e8-8ba7912694a7/570e9792-61db-4526-b9f1-928f0264dc40.jpg, 0000037180/PNA_1961_im 1.jpg
https://serviciosdevcarq.gnoss.com//imagenes/Documentos/imgsem/63/63b7/63b77016-b5a9-4aaf-a8e8-8ba7912694a7/8f427dbe-ab09-4347-b5d8-eee74b592d15.jpg, 0000037180/PNA_1961_im 3.jpg
https://serviciosdevcarq.gnoss.com//imagenes/Documentos/imgsem/63/63b7/63b77016-b5a9-4aaf-a8e8-8ba7912694a7/3306945d-5f98-4a6f-b642-ba4ee4cf757a.jpg, 0000037180/PNA_1961_im 2.jpg
https://serviciosdevcarq.gnoss.com//imagenes/Documentos/imgsem/63/63b7/63b77016-b5a9-4aaf-a8e8-8ba7912694a7/078b113e-0f5d-445f-95da-faafe41c01b1.jpg, 0000037180/PNA_1961_im 4.jpg
https://serviciosdevcarq.gnoss.com//imagenes/Documentos/imgsem/63/63b7/63b77016-b5a9-4aaf-a8e8-8ba7912694a7/e7746547-9143-4866-b938-be2497e141fc.jpg, 0000037180/PNA_1961_im 5.jpg
https://serviciosdevcarq.gnoss.com//imagenes/Documentos/imgsem/63/63b7/63b77016-b5a9-4aaf-a8e8-8ba7912694a7/6ef32760-9542-4862-8730-b285fc8c0ea6.jpg, 0000037180/PNA_1961_im 6.jpg








