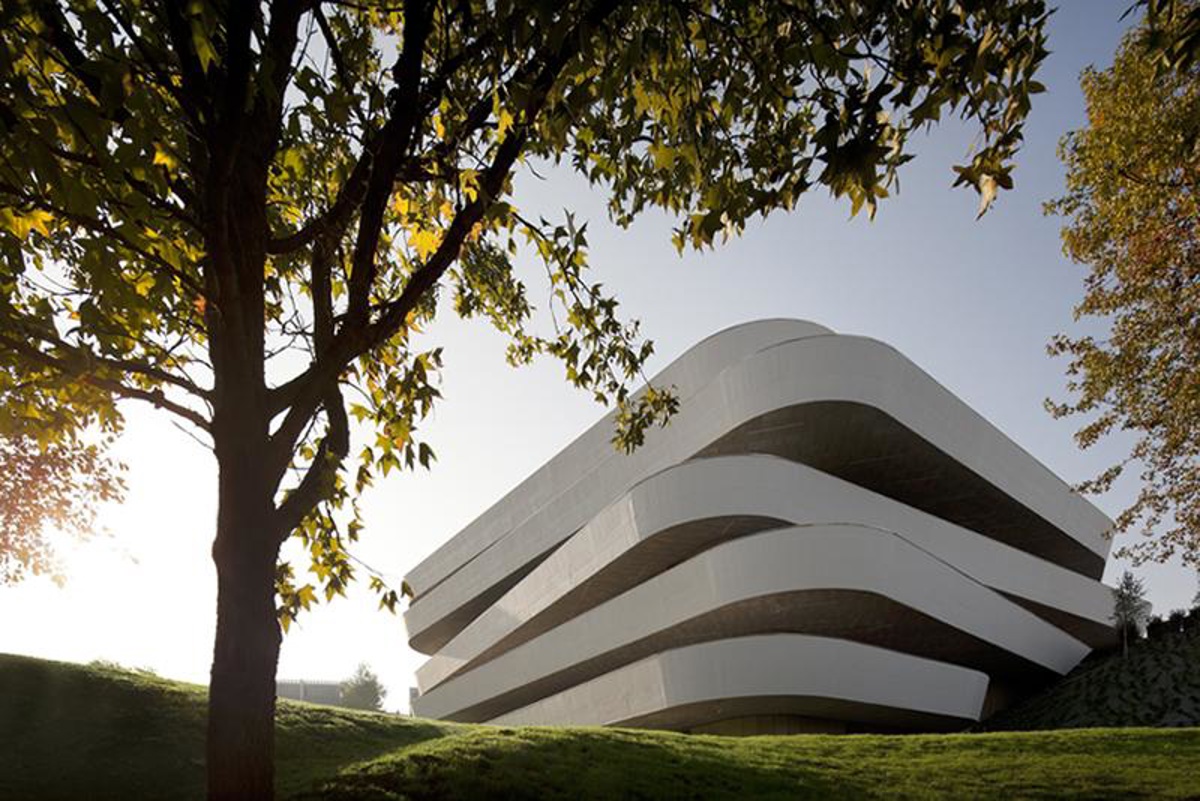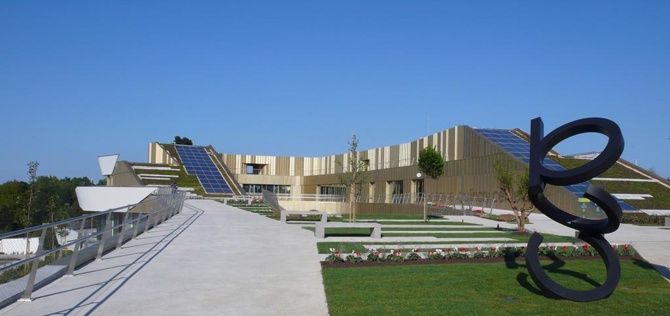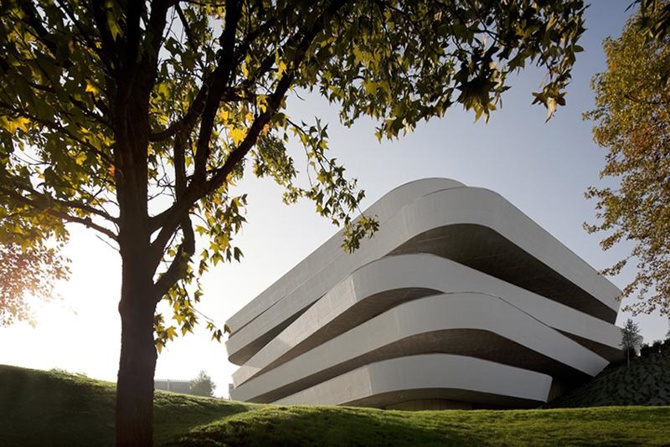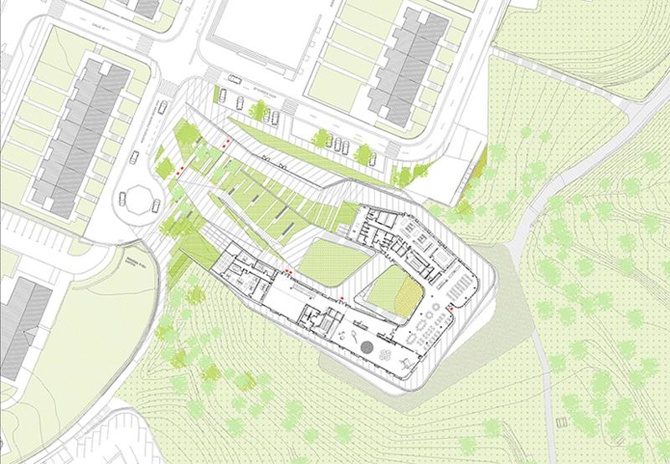Loading...
The building is located in a tangential site (5.000 sq m) to the Miramon Technologic Business Park. This condition of proximity with the very steep slope of the site assumes the start point of this architectonic proposal.
On the one hand the building becomes the icon of the Gastronomic Science University, showing towards the exterior an image based on the technologic and innovation leadership, but on the other hand, it respects and interacts with the scale of the low density quarter where it settles down.
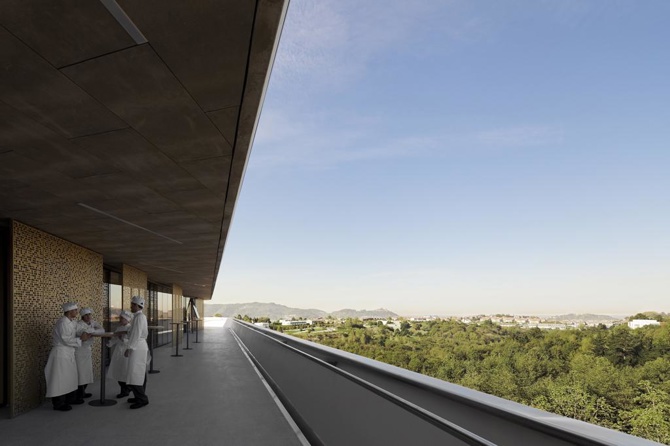
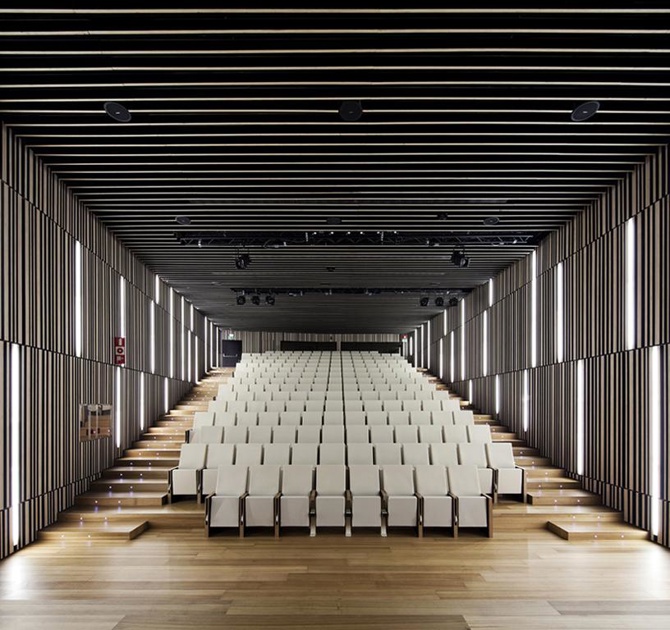
It's because of this dual condition why the building makes the most of the slope to organize the functional programme from the upper side to downside, locating the public areas in the access floor, allowing the speciality of the programme while going down, while entering the building.
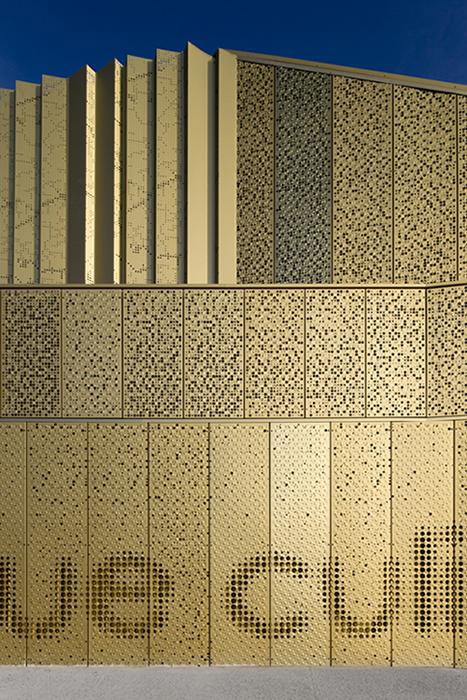
From a functional point of view, this diagram let organize the use programme (15.000 sq m) in a summarized way, in three groups: the Academic area, the Practise area and the Research area. Bringing together in a vertical way all the spaces related to the Gastronomic Practise area, we get the interconnection between them for people and food in a straight way.
From a conceptual point of view, volume generation is based on the scale work between the iconographical image (piled up dishes) and the building itself, as the way the artist Robert Therrien does. The volume definition of the building follows this strategy, where the Therrien's dishes will function as daily support of the spaces related to the Technologic development and innovation in Gastronomy. This way we suggest the metaphor that joins Gastronomy and Architecture; the dish that becomes again the support of the Gastronomy and the “architectural floor structures that become again the support of the activity.
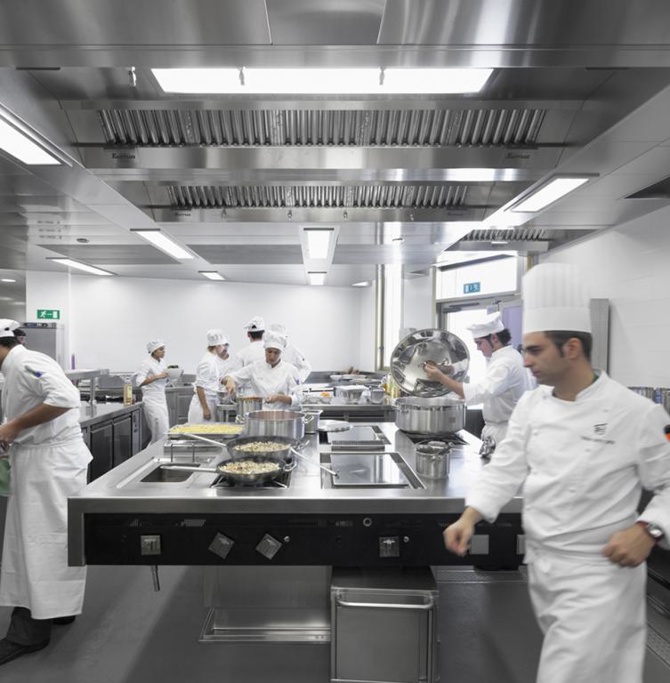
General information
Basque Culinary Center-Faculty of Gastronomic Sciences and Centre for Research and Innovation
YEAR
Status
Built
Option to visit
Address
Wwy. Juan Avelino Barriola, 101
20009 Donostia-San Sebastián - Gipuzkoa
Latitude: 43.2881112
Longitude: -1.987420899
Classification
Built area
Awards
Involved architects
Information provided by
EUMies Award
-

LKS y VAUMM Arquitectura y Urbanismo -
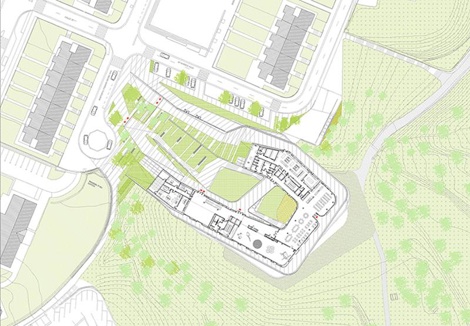
LKS y VAUMM Arquitectura y Urbanismo -
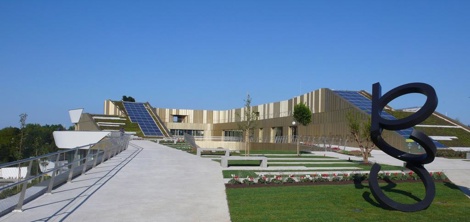
VAUMM Arquitectura y Urbanismo
Location
Itineraries
https://serviciosdevcarq.gnoss.com/https://serviciosdevcarq.gnoss.com//imagenes/Documentos/imgsem/1d/1de8/1de8193a-df95-491f-8191-156e7a037bfd/0901dceb-3503-4a88-bb04-b16af7781707.jpg, 0000001737/ACUE2013_18_CULINARY CENTER_Guerra_01.jpg
https://serviciosdevcarq.gnoss.com/https://serviciosdevcarq.gnoss.com//imagenes/Documentos/imgsem/1d/1de8/1de8193a-df95-491f-8191-156e7a037bfd/1b866c40-0ca3-499c-8038-4e945d376769.jpg, 0000001737/ACUE2013_18_CULINARY CENTER_Guerra_02.jpg
https://serviciosdevcarq.gnoss.com/https://serviciosdevcarq.gnoss.com//imagenes/Documentos/imgsem/1d/1de8/1de8193a-df95-491f-8191-156e7a037bfd/a4b94869-aaae-447b-b820-ad28ce71b77d.jpg, 0000001737/2943-18575.jpg
https://serviciosdevcarq.gnoss.com/https://serviciosdevcarq.gnoss.com//imagenes/Documentos/imgsem/1d/1de8/1de8193a-df95-491f-8191-156e7a037bfd/3deca898-a3c4-4edc-9b82-cdf33877732a.jpg, 0000001737/2943-18577.jpg
https://serviciosdevcarq.gnoss.com/https://serviciosdevcarq.gnoss.com//imagenes/Documentos/imgsem/1d/1de8/1de8193a-df95-491f-8191-156e7a037bfd/c6634e16-1eba-47ce-a30d-42b1fff30893.jpg, 0000001737/2943-18587.jpg
https://serviciosdevcarq.gnoss.com/https://serviciosdevcarq.gnoss.com//imagenes/Documentos/imgsem/1d/1de8/1de8193a-df95-491f-8191-156e7a037bfd/27634936-29bb-4ed8-ad34-b468a146a31f.jpg, 0000001737/2943-18579.jpg
https://serviciosdevcarq.gnoss.com//imagenes/Documentos/imgsem/1d/1de8/1de8193a-df95-491f-8191-156e7a037bfd/781ca2ea-9350-444f-b88e-2fce8de5fd30.jpg, 0000001737/2943-18630.jpg
https://serviciosdevcarq.gnoss.com//imagenes/Documentos/imgsem/1d/1de8/1de8193a-df95-491f-8191-156e7a037bfd/e8751839-b819-4770-bf64-9ac1066e9c6c.jpg, 0000001737/2943-18632.jpg
