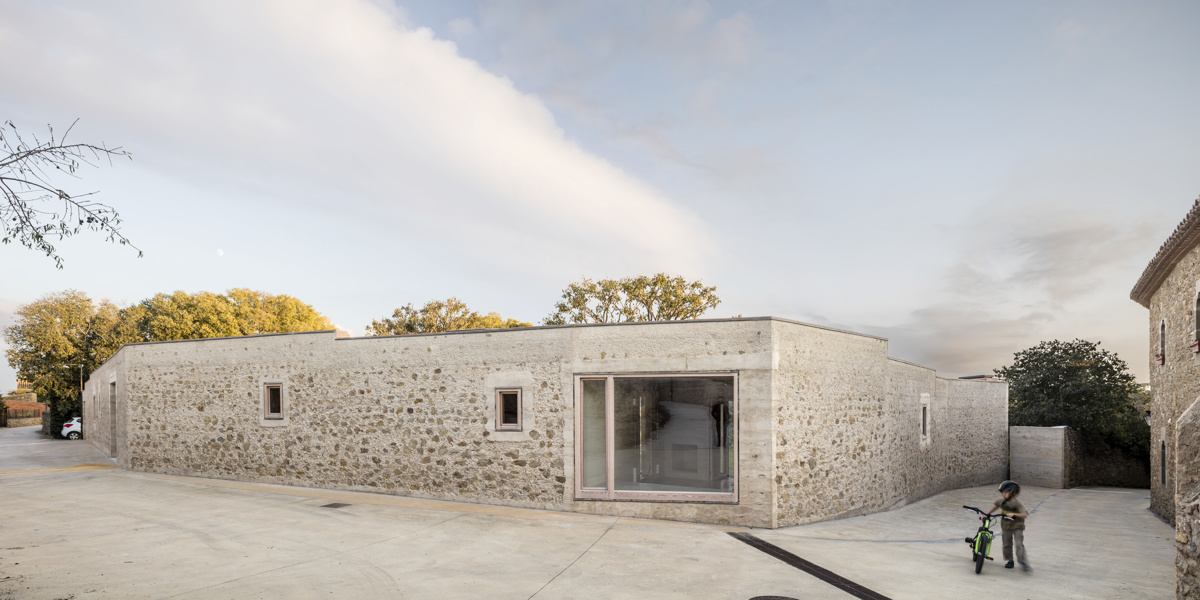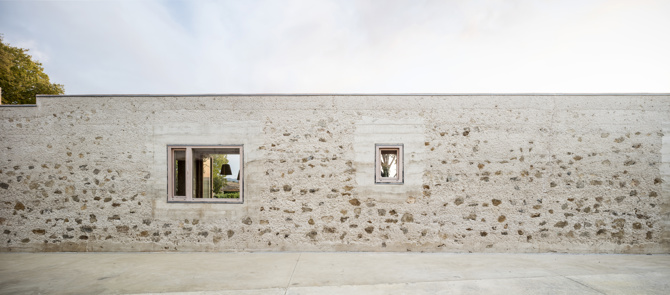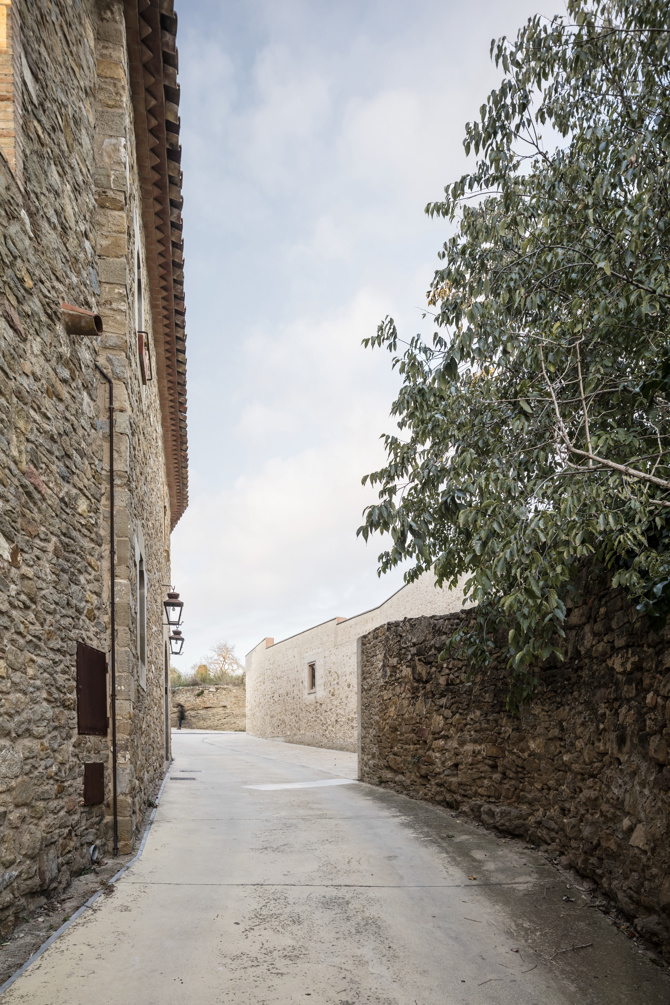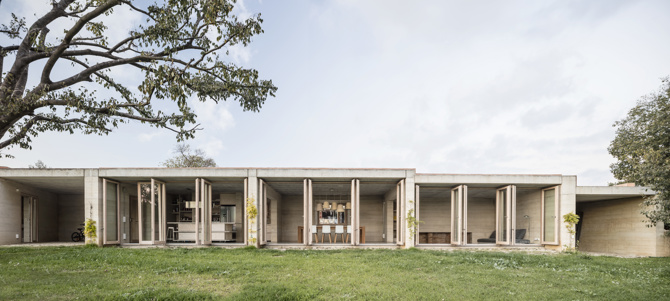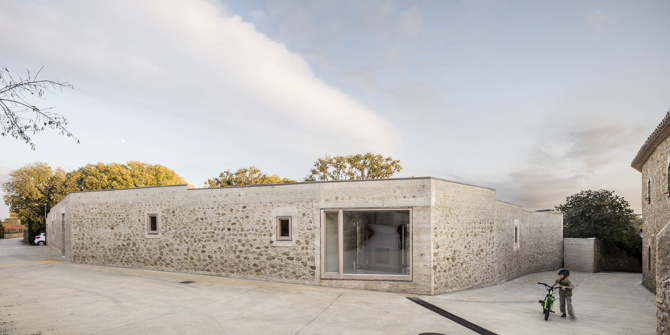Loading...
The stone wall that bounded the estate ran the length of the site and only gave a glimpse of the treetops inside. The materiality and irregularity of its geometries gave it character and a special presence. However, the current planning obliges road concessions that widened the width of the street and made it impossible to maintain the existing wall. Without the existing wall, the first and foremost challenge of the project is to recontextualise the site, to build a new house capable of providing a coherent, respectful and honest response to the surroundings.
Instead of being located in the centre of the garden, it is proposed to surround it. A house that acts as a fence. A house-wall allows the urban continuity to be recovered and enables a new, very elongated typology to be experimented with, all on the ground floor, adapted to the topography and the new geometry of the street. The house will follow the material and constructive logics of the original fence-wall, but adapting them to today's requirements.
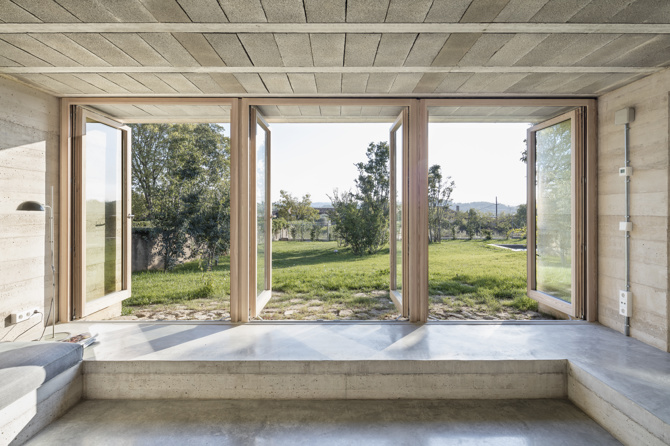
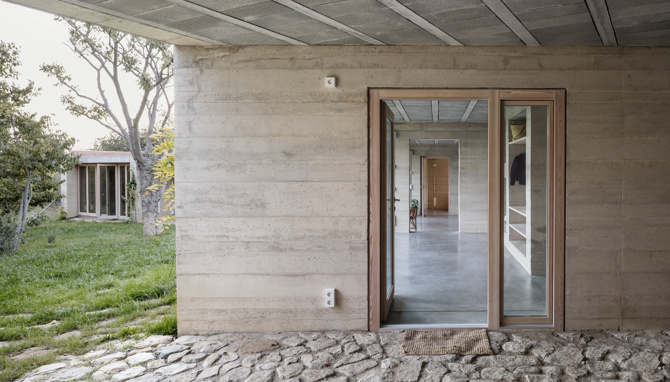
It will be built entirely with load-bearing walls, reusing stones from the existing wall and mixing them with the site's own aggregates together with doses of lime and cement. Small insulating particles of blown recycled glass will be added to this traditional mortar base. Instead of piling, the wall will be formed and raised with a mixed technique between rammed earth and cyclopean wall. The outer layers facing the cove shall be repointed until the stone is loosened, while the inner faces shall be left with the finish of the wall formwork.
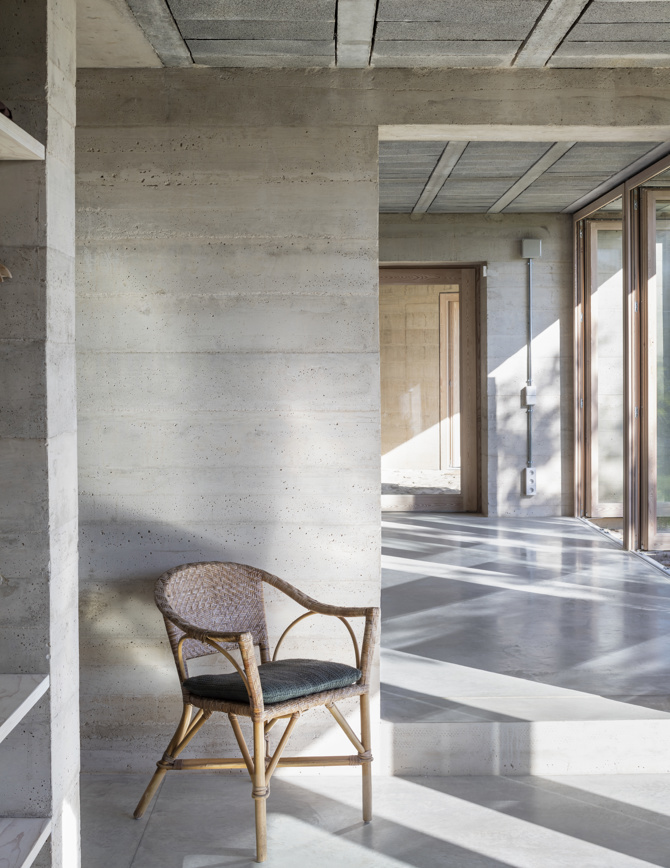
Throughout the plot, the wall varies in thickness and in many cases it becomes so thick that it can accommodate the most static spaces of the house, or those that require more privacy, such as beds, bathrooms, laundry room, pantry, wardrobes, washbasins... In an almost fractal relationship, all the scales of the project are resolved, relating and linking larger and larger spaces to the point of embracing the entire plot.
There is a sequence between the more domestic spaces and the more outdoor and wild areas. The longitudinal relationships are solved in front of the more static programme, which is attached to the wall, creating a long sequence of galleries to take advantage of the solar gains during the winter period. In fine weather, the verandas can be fully opened up to become a large porch opening onto the garden. A transition between the different climates of the building that constantly evolves throughout the year
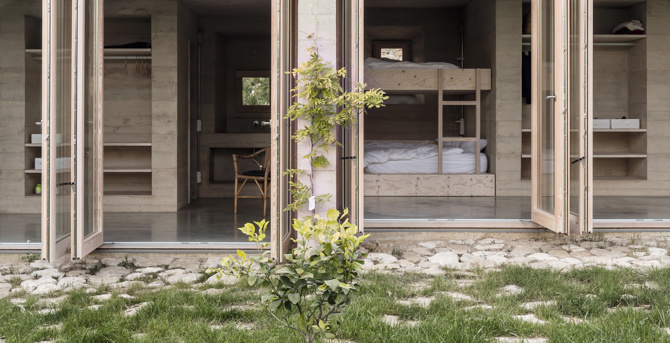
General information
Casa 1413
YEAR
Status
Built
Option to visit
Address
St. Firal, 12-14
17114 Ullastret - Barcelona
Latitude: 42.001497234
Longitude: 3.066960441
Classification
Construction system
Load-bearing walls, traditional mortar base with blown recycled glass insulation particles, mixed technique between rammed earth and cyclopean wall.
Built area
Involved architectural firms
Information provided by
Spanish Biennial of Architecture and Urbanism (BEAU)
-
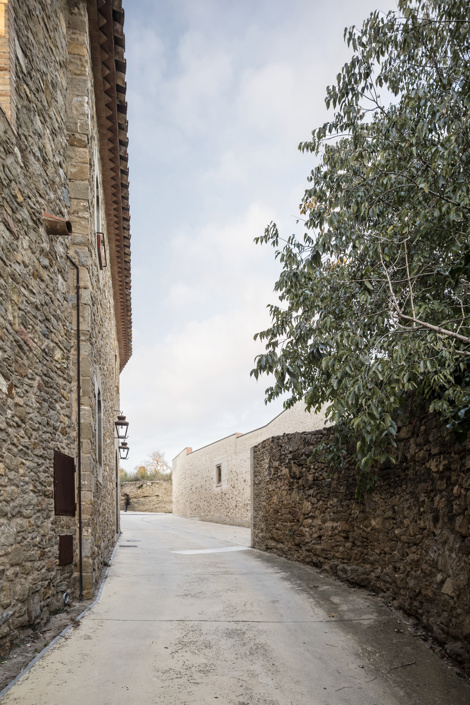
Adrià Goula -
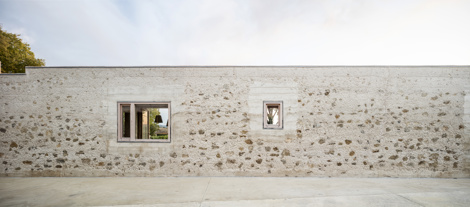
Adrià Goula -
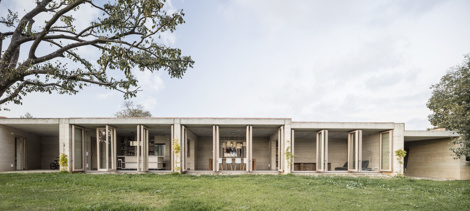
Adrià Goula
Location
Docs
https://serviciosdevcarq.gnoss.com/https://serviciosdevcarq.gnoss.com//imagenes/Documentos/imgsem/99/99ce/99ce9bdd-fc09-4747-b712-18bd6ce1d90e/73491c80-ef17-44aa-9770-15adc4d02bbf.jpg, 0000000162/03_AG_7943+44.jpg
https://serviciosdevcarq.gnoss.com/https://serviciosdevcarq.gnoss.com//imagenes/Documentos/imgsem/99/99ce/99ce9bdd-fc09-4747-b712-18bd6ce1d90e/b6253a71-8a8b-4ba6-acb0-6f8995d4659f.jpg, 0000000162/01_AG_7968+69.jpg
https://serviciosdevcarq.gnoss.com/https://serviciosdevcarq.gnoss.com//imagenes/Documentos/imgsem/99/99ce/99ce9bdd-fc09-4747-b712-18bd6ce1d90e/ee3c46a8-5ea9-4ca8-b060-256a474d8277.jpg, 0000000162/02_AG_7962.jpg
https://serviciosdevcarq.gnoss.com/https://serviciosdevcarq.gnoss.com//imagenes/Documentos/imgsem/99/99ce/99ce9bdd-fc09-4747-b712-18bd6ce1d90e/58a49d55-6ae3-4d93-a247-56b7bf2b4c44.jpg, 0000000162/04_AG_7996+97.jpg
https://serviciosdevcarq.gnoss.com/https://serviciosdevcarq.gnoss.com//imagenes/Documentos/imgsem/99/99ce/99ce9bdd-fc09-4747-b712-18bd6ce1d90e/ae4a4960-b750-4816-b037-1f5458c9c0cf.jpg, 0000000162/05_AG_7848.jpg
https://serviciosdevcarq.gnoss.com/https://serviciosdevcarq.gnoss.com//imagenes/Documentos/imgsem/99/99ce/99ce9bdd-fc09-4747-b712-18bd6ce1d90e/b398a4ba-e2ae-40b3-b49a-21a8bdf5a197.jpg, 0000000162/06_AG_7984.jpg
https://serviciosdevcarq.gnoss.com/https://serviciosdevcarq.gnoss.com//imagenes/Documentos/imgsem/99/99ce/99ce9bdd-fc09-4747-b712-18bd6ce1d90e/40031bd4-25b2-4b86-9304-e1129e134fa5.jpg, 0000000162/07_AG_7765.jpg
https://serviciosdevcarq.gnoss.com/https://serviciosdevcarq.gnoss.com//imagenes/Documentos/imgsem/99/99ce/99ce9bdd-fc09-4747-b712-18bd6ce1d90e/0c1d0530-e67c-485a-9d8c-bf2cf402abf2.jpg, 0000000162/08_AG_7992+93.jpg
