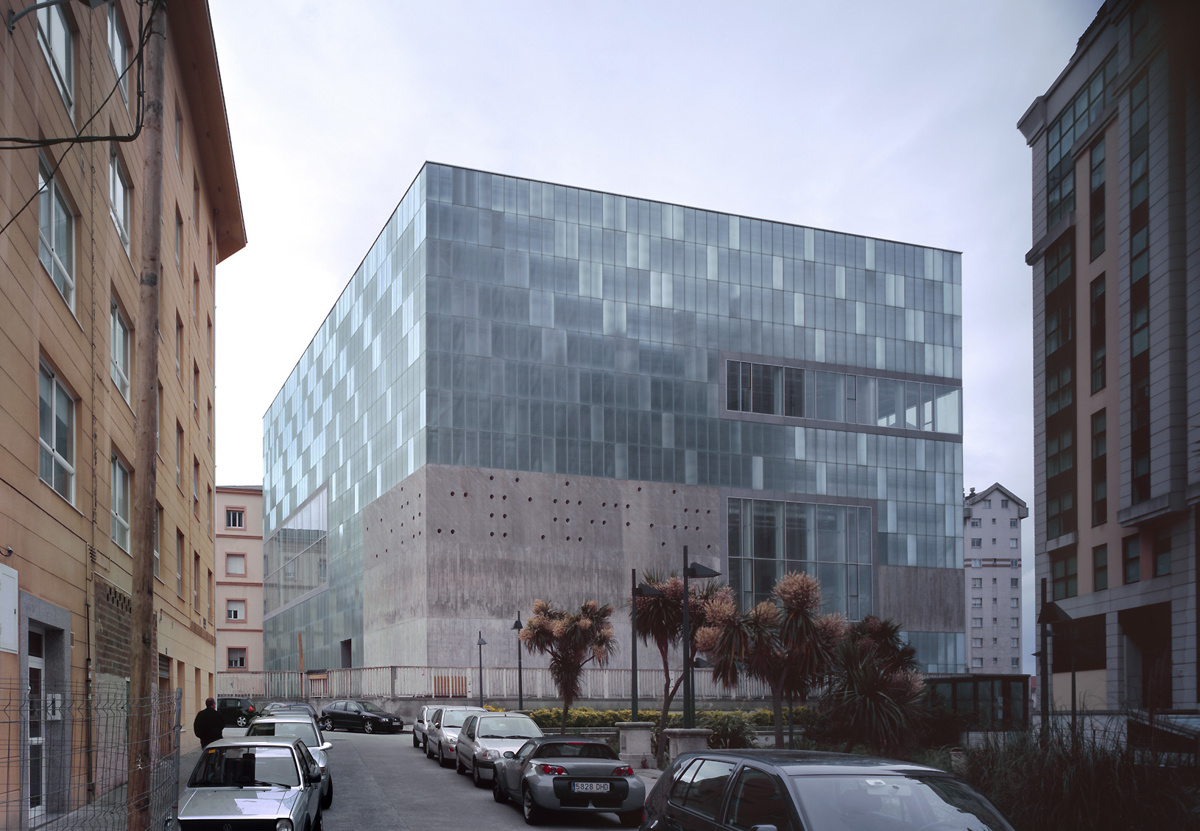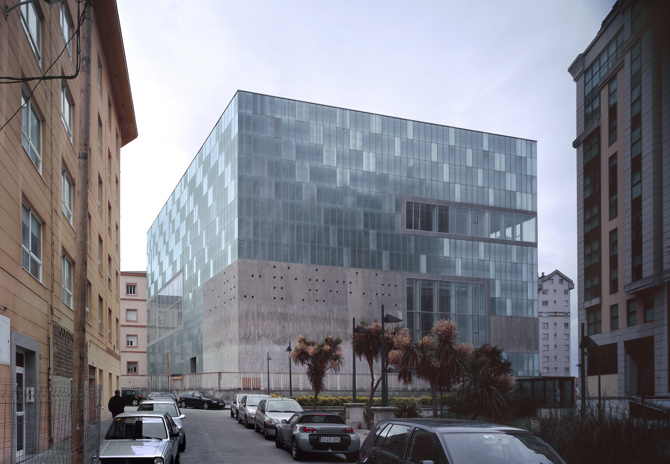Loading...
The competition for the Arts Centre proposed the construction of two buildings with different programmes and needs on the same site: a Museum for the Provincial Council and a Dance Conservatory. From the outset, the idea of building a city was very present, establishing relations between the new building and those elements of the urban landscape of A Coruña that belonged to the collective memory, and in this way connecting a neighbourhood that was marginalised at the end of the bay.
An institutional building that wants to act as a mediator must respond to multiple urban scales. Their duty is to generate collective activity, urban sense and to propose new experiences of their own environment. In this way the useful object increases its exchange or symbolic value. It is the transition from the building as a tool to the building as an active social object.
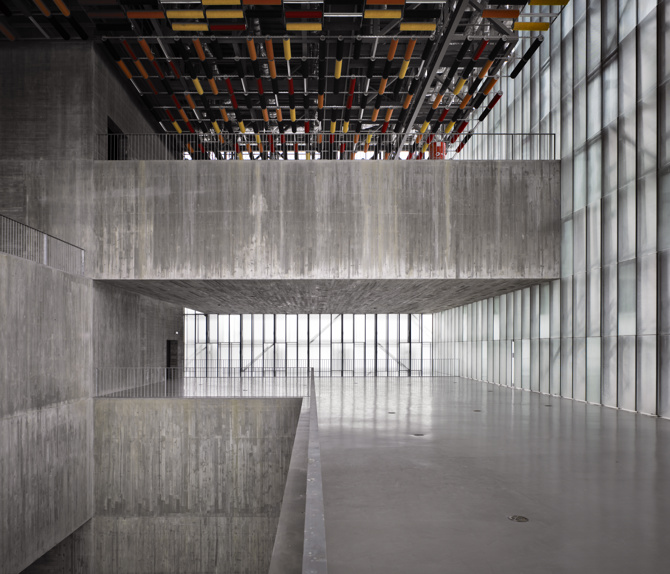
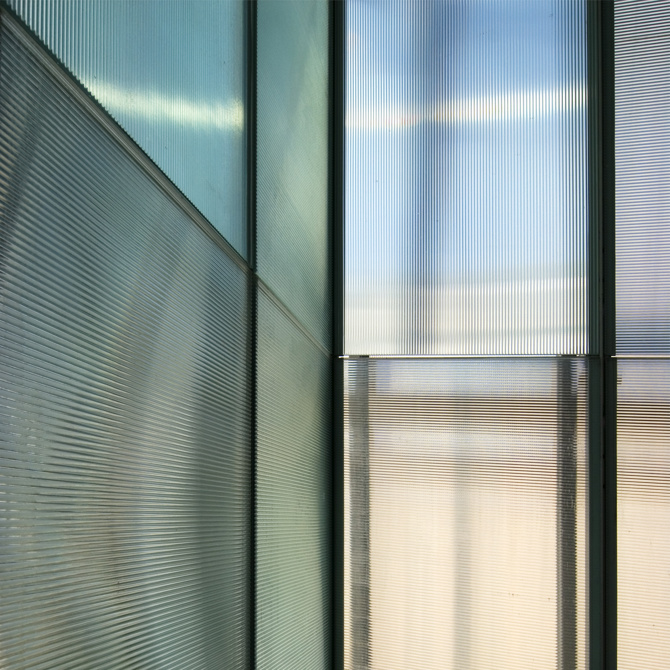
The programme required a Dance Conservatory, very much defined by its own functionality and regulations, and a Museum for a non-existent collection. From this imposed duality arises the question of whether it would be possible to construct two buildings in one, two programmes and identities that, while maintaining their independence, would be capable of illuminating a rehearsal. First of all, work is done on the programme in question, opening it up and fluffing it in order to intermingle it with the other programme. In reality, it doesn't really matter which form emerges, the important thing is to form. Forming, as an action that establishes the difference between working with the solid, concrete, closed and limited that the Dance Conservatory brought, and the open, diffuse and unpredictable that the Museum brought. Finally, the Conservatory will be a precise concrete form, and everything else, the space around, above, below, to the side, the Museum. There would be many things to tell about this project, but the question of this duality between what has form and what has not was the one that guided all subsequent decision-making.
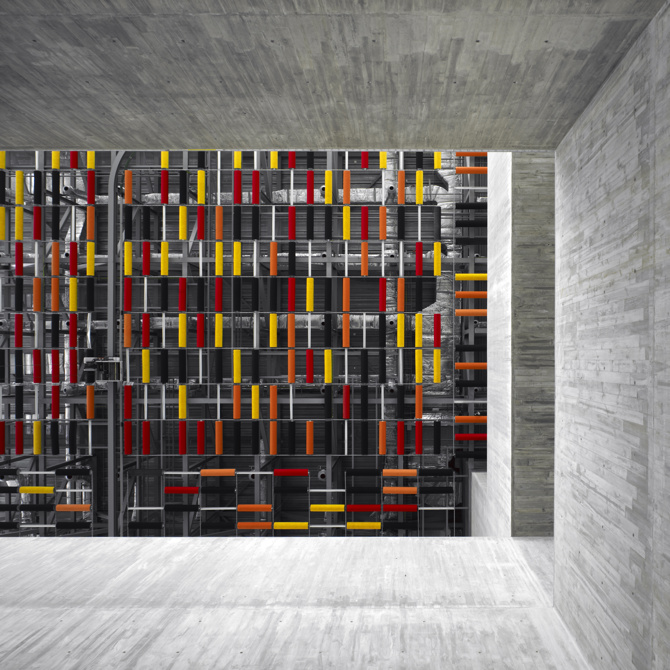
It was no longer the form that was important, but the texture, the touch, the scale, the materiality, the way in which each of the two buildings that make up the same body communicates through the senses. The concrete form proposes a scalar element in which the important thing is continuity through its texture. Due to its properties, self-compacting concrete is injected as if it were a homogeneous plastic material that flows freely inside the mould, filling areas of intense reinforcement perfectly. The glass of the enclosure seeks to express the plasticity of the material, in the state in which the glass is a formless mass, through the printed glass. One was developed whose design was made to diffuse the light passing through it, and to decompose the images by refraction. A project working on radical duality locates the problem at the point where the different structures converge. In order to preserve the additive order of the volumes and to maintain the intention that all the glazing should be the same, the beams are fixed laterally to the metal pillars, using a solution imported from steel-concrete composite bridges. The absorption of stress due to the slope through multiple connectors that link beams and columns brings to architecture interesting and economical engineering solutions that allow the scope for new design freedoms beyond the classic support-over-support scheme.
Many are the constructive resources that are peculiar to this building; some of them are forced by the necessary economy of means required by the situation in which it is built and which demands ingenuity with a reduced palette; others come from exhaustive research into the conditions of the usual materials to extract qualities that activate a less conventional look: use of different colour temperatures in the lighting, of soft and spongy materials in the interiors of the Conservatory or of differentiated scales of approximation.
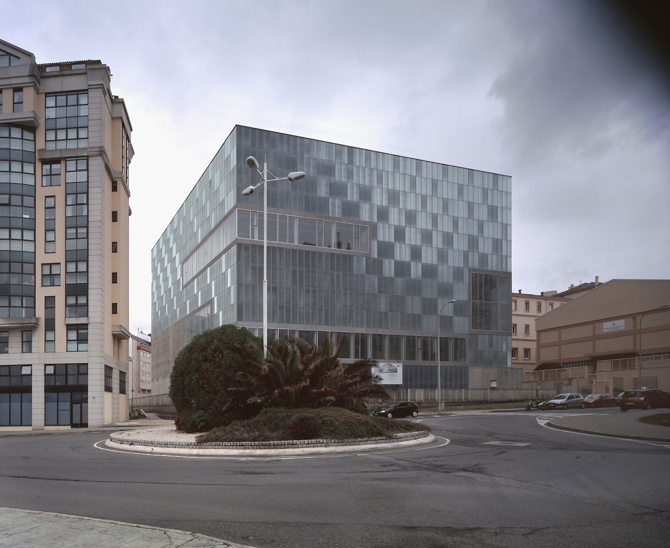

In 2007, work was completed on the Centre for the Arts, but the building was never inaugurated. For more than four years seagulls and insects nested inside, and the empty container represented the failure of architecture as a public investment. In 2009, work began on the adaptation of the building to become the National Museum of Science and Technology, as well as the refurbishment of the exterior spaces. The process of adapting to the new use required connecting the two buildings and creating the new access through the opposite façade. Incredibly the building, which had been conceived from the reading of the particular conditions, adapts reasonably well to the new use. The Museum maintains its original and intact function as a museum, and what was to be the Dance Conservatory is transformed to house all the programmes that support the institution.
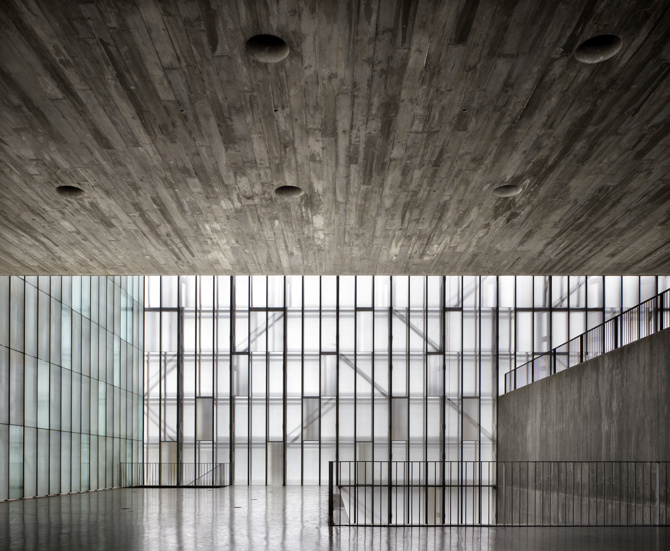
General information
Centre for the Arts (MUNCYT)
YEAR
Status
Built
Option to visit
Address
Ave. Labañou,
15011 A Coruna - A Coruña
Latitude: 43.373114078
Longitude: -8.420469721
Classification
Construction system
Self-compacting injected concrete
Built area
Collaborators
OHL Galicia (Arturo Lombera, Ricardo Buján) (building company)
Fernando Cebrian, José Yañez (technicians of the Diputación de A Coruña)
Involved architectural firms
Information provided by
aceboXalonso Studio
-
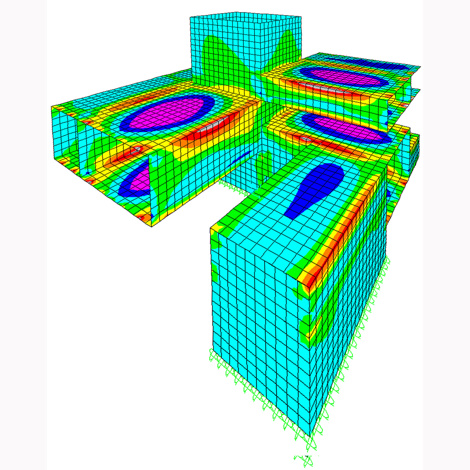
efforts concrete structure - NB35 ingenieros
Location
Itineraries
https://serviciosdevcarq.gnoss.com/https://serviciosdevcarq.gnoss.com//imagenes/Documentos/imgsem/cd/cde8/cde8f84b-2cfa-48be-9fde-c687d75e510a/68015087-9de0-4de5-afcf-08695b081141.jpg, 0000001651/MUNCYT.jpg
https://serviciosdevcarq.gnoss.com/https://serviciosdevcarq.gnoss.com//imagenes/Documentos/imgsem/cd/cde8/cde8f84b-2cfa-48be-9fde-c687d75e510a/50a6b7b2-a96c-4a2a-bbb5-54db401fe519.jpg, 0000001651/1157-02.jpg
https://serviciosdevcarq.gnoss.com/https://serviciosdevcarq.gnoss.com//imagenes/Documentos/imgsem/cd/cde8/cde8f84b-2cfa-48be-9fde-c687d75e510a/3df1d838-3cd9-4e2f-a994-a1ee7a4513c1.jpg, 0000001651/aa_prisma_01.jpg
https://serviciosdevcarq.gnoss.com/https://serviciosdevcarq.gnoss.com//imagenes/Documentos/imgsem/cd/cde8/cde8f84b-2cfa-48be-9fde-c687d75e510a/06fcc269-aff7-41be-a6bb-54a8bfbe7b51.jpg, 0000001651/aa_prisma_04.jpg
https://serviciosdevcarq.gnoss.com/https://serviciosdevcarq.gnoss.com//imagenes/Documentos/imgsem/cd/cde8/cde8f84b-2cfa-48be-9fde-c687d75e510a/f0306aae-a6bf-4570-a71f-cc5fc1b91515.jpg, 0000001651/aa_prisma_05.jpg
https://serviciosdevcarq.gnoss.com/https://serviciosdevcarq.gnoss.com//imagenes/Documentos/imgsem/cd/cde8/cde8f84b-2cfa-48be-9fde-c687d75e510a/7e821f2a-44fb-486d-baf0-6815f6a07300.jpg, 0000001651/aa_prisma_06.jpg
https://serviciosdevcarq.gnoss.com/https://serviciosdevcarq.gnoss.com//imagenes/Documentos/imgsem/cd/cde8/cde8f84b-2cfa-48be-9fde-c687d75e510a/f1a44d0a-32c0-4ba7-a2e1-5175d435cbf7.jpg, 0000001651/aa_prisma_07.jpg
https://serviciosdevcarq.gnoss.com/https://serviciosdevcarq.gnoss.com//imagenes/Documentos/imgsem/cd/cde8/cde8f84b-2cfa-48be-9fde-c687d75e510a/bfd80413-db7a-4a78-a687-54256bc505c6.jpg, 0000001651/aa_prisma_08.jpg
https://serviciosdevcarq.gnoss.com/https://serviciosdevcarq.gnoss.com//imagenes/Documentos/imgsem/cd/cde8/cde8f84b-2cfa-48be-9fde-c687d75e510a/99bc4b06-928b-4817-9186-05b14d7351a7.jpg, 0000001651/aa_prisma_12.jpg
https://serviciosdevcarq.gnoss.com/https://serviciosdevcarq.gnoss.com//imagenes/Documentos/imgsem/cd/cde8/cde8f84b-2cfa-48be-9fde-c687d75e510a/775d120c-044a-4b41-824b-9b278da7e87b.jpg, 0000001651/aa_prisma_14.jpg
https://serviciosdevcarq.gnoss.com/https://serviciosdevcarq.gnoss.com//imagenes/Documentos/imgsem/cd/cde8/cde8f84b-2cfa-48be-9fde-c687d75e510a/d42a80da-f688-48ae-801e-a010f24a0b41.jpg, 0000001651/aa_prisma_17.jpg
https://serviciosdevcarq.gnoss.com/https://serviciosdevcarq.gnoss.com//imagenes/Documentos/imgsem/cd/cde8/cde8f84b-2cfa-48be-9fde-c687d75e510a/4d8cbf21-698d-4f6c-9321-1efe4a05c65f.jpg, 0000001651/aa_prisma_25_37122.jpg
https://serviciosdevcarq.gnoss.com/https://serviciosdevcarq.gnoss.com//imagenes/Documentos/imgsem/cd/cde8/cde8f84b-2cfa-48be-9fde-c687d75e510a/8c5e3e5f-405f-42f1-928c-eb59a9ddbf83.jpg, 0000001651/aa_prisma_40_39022.jpg
https://serviciosdevcarq.gnoss.com/https://serviciosdevcarq.gnoss.com//imagenes/Documentos/imgsem/cd/cde8/cde8f84b-2cfa-48be-9fde-c687d75e510a/97d8758b-ac3c-4fff-baf7-f12ea9b41cb8.jpg, 0000001651/aa_prisma_39_39004.jpg
https://serviciosdevcarq.gnoss.com/https://serviciosdevcarq.gnoss.com//imagenes/Documentos/imgsem/cd/cde8/cde8f84b-2cfa-48be-9fde-c687d75e510a/8624d53a-da5a-4f30-a32b-6ffd7df8508d.jpg, 0000001651/aa_prisma_38_39000.jpg
https://serviciosdevcarq.gnoss.com//imagenes/Documentos/imgsem/cd/cde8/cde8f84b-2cfa-48be-9fde-c687d75e510a/9ab2209a-0053-4d4f-a7f0-0194430c6ccc.jpg, 0000001651/arriostramientos2.jpg
https://serviciosdevcarq.gnoss.com//imagenes/Documentos/imgsem/cd/cde8/cde8f84b-2cfa-48be-9fde-c687d75e510a/20f63798-f564-48e4-a602-39f5ca22bd03.jpg, 0000001651/ca-structuremodel300ppp.jpg
https://serviciosdevcarq.gnoss.com//imagenes/Documentos/imgsem/cd/cde8/cde8f84b-2cfa-48be-9fde-c687d75e510a/7657f508-4188-484c-8540-ab6f5af05203.jpg, 0000001651/011 planta primera.jpg
https://serviciosdevcarq.gnoss.com//imagenes/Documentos/imgsem/cd/cde8/cde8f84b-2cfa-48be-9fde-c687d75e510a/ceda23c4-a1d7-4894-a731-1b621ea55b19.jpg, 0000001651/010 planta de acceso.jpg
https://serviciosdevcarq.gnoss.com//imagenes/Documentos/imgsem/cd/cde8/cde8f84b-2cfa-48be-9fde-c687d75e510a/afc77424-1652-411c-80a9-19b0b3101996.jpg, 0000001651/aceboxalonsomus14.jpg
https://serviciosdevcarq.gnoss.com//imagenes/Documentos/imgsem/cd/cde8/cde8f84b-2cfa-48be-9fde-c687d75e510a/04954a29-32a0-4ceb-9dcf-a05799507e85.jpg, 0000001651/aceboxalonsomus15.jpg
https://serviciosdevcarq.gnoss.com//imagenes/Documentos/imgsem/cd/cde8/cde8f84b-2cfa-48be-9fde-c687d75e510a/de00877a-b8a9-42ce-9e46-63c4d2318f4a.jpg, 0000001651/aceboxalonsomus16.jpg
https://serviciosdevcarq.gnoss.com//imagenes/Documentos/imgsem/cd/cde8/cde8f84b-2cfa-48be-9fde-c687d75e510a/983418fb-ef48-42a9-8ba0-6aec455ff4a9.jpg, 0000001651/aceboxalonsomus17.jpg
https://serviciosdevcarq.gnoss.com//imagenes/Documentos/imgsem/cd/cde8/cde8f84b-2cfa-48be-9fde-c687d75e510a/8c18c612-5fb4-460a-a70c-2711a9f0d6c7.jpg, 0000001651/techo de cilindros_.jpg
https://serviciosdevcarq.gnoss.com//imagenes/Documentos/imgsem/cd/cde8/cde8f84b-2cfa-48be-9fde-c687d75e510a/94568efd-2668-4f35-a142-1cad9121f095.jpg, 0000001651/ca-armaduras gran copia.jpg
https://serviciosdevcarq.gnoss.com//imagenes/Documentos/imgsem/cd/cde8/cde8f84b-2cfa-48be-9fde-c687d75e510a/95651517-2024-451f-b6f4-b53eec80170e.jpg, 0000001651/ca-vidriosdefinitivo2.jpg
https://serviciosdevcarq.gnoss.com//imagenes/Documentos/imgsem/cd/cde8/cde8f84b-2cfa-48be-9fde-c687d75e510a/8ed7a69e-91a8-4e95-83b5-1b354bb96a72.jpg, 0000001651/ca-lineas+diagonales.jpg
https://serviciosdevcarq.gnoss.com//imagenes/Documentos/imgsem/cd/cde8/cde8f84b-2cfa-48be-9fde-c687d75e510a/bbad139c-62ad-42ec-9757-52b2f7b5659e.jpg, 0000001651/ENTREGA.06_CONSTRUCCION-A3.jpg
https://serviciosdevcarq.gnoss.com//imagenes/Documentos/imgsem/cd/cde8/cde8f84b-2cfa-48be-9fde-c687d75e510a/a37f6e2e-3bd5-4c3d-95f2-10cc34c060e5.jpg, 0000001651/ca-alien3d-300ppp.jpg
https://serviciosdevcarq.gnoss.com//imagenes/Documentos/imgsem/cd/cde8/cde8f84b-2cfa-48be-9fde-c687d75e510a/29ff0659-9994-422a-bb1b-aa2b34a40ebf.jpg, 0000001651/08-12-2001-alzado norte.jpg
