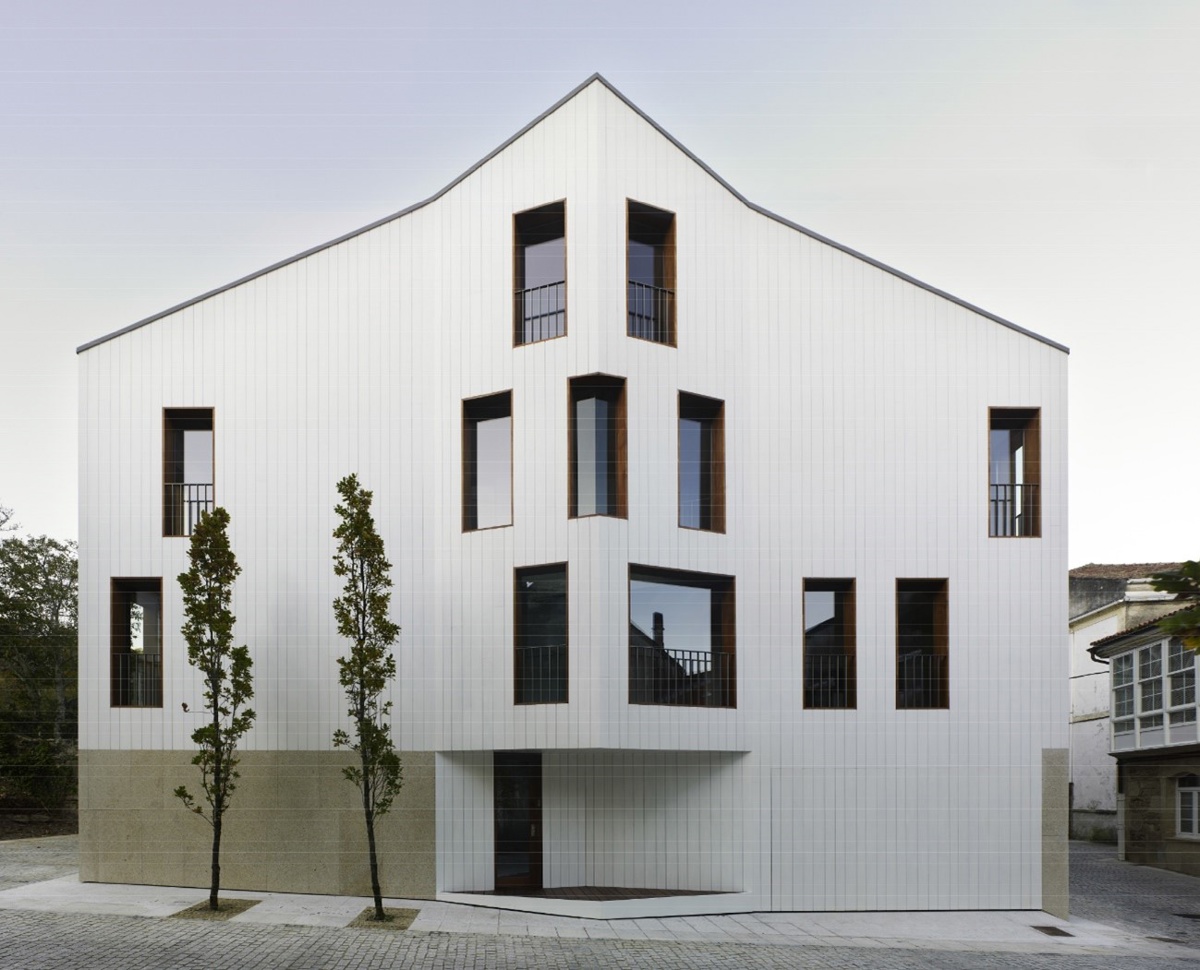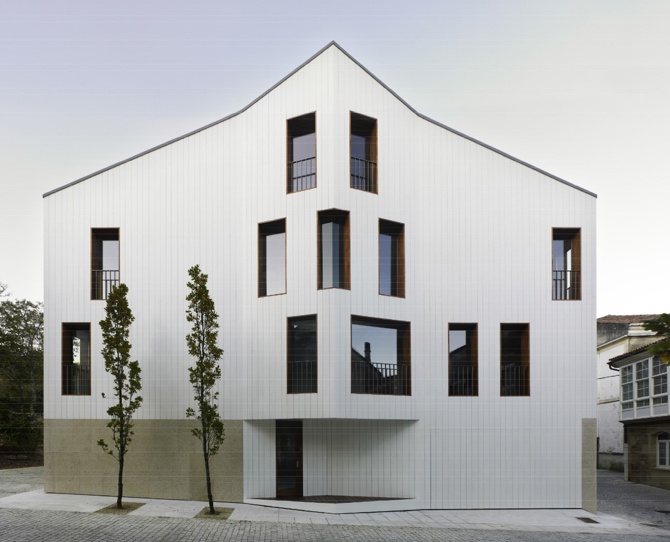Loading...
Re-build a small dwelling just over 3 metres wide and 16 metres deep at the end of a block. The previous house: bar and dwelling with blind party wall, well oriented, located in the historic centre of this Costa da Morte village.
To clearly resolve the urban scene, providing a renewed vision of the way of building, without forgetting one's own identity, through references to the history and culture of the place.
Building in wood, reminiscent of marine construction, using white painted board, an insistent colour in galleries and shelves.
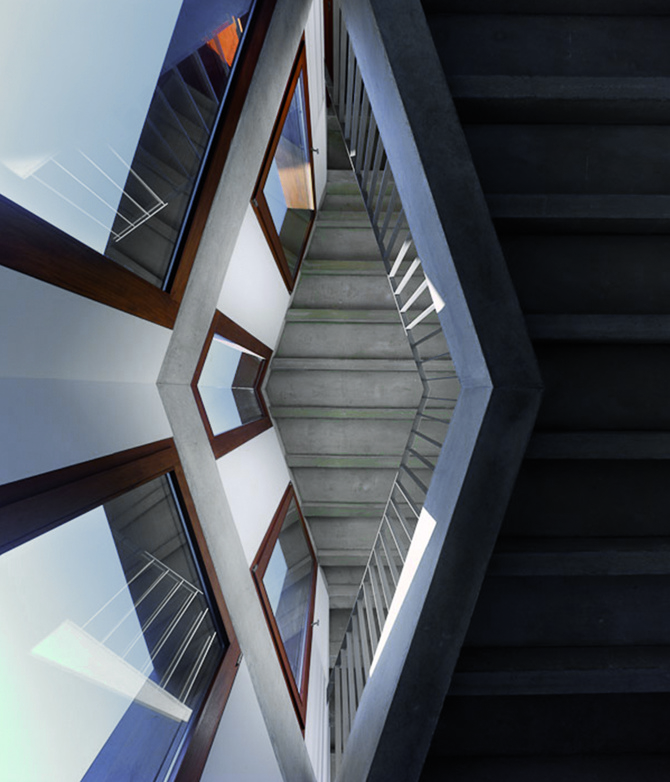
Making part of the ground floor stone, in continuity with the traditional street façades.
To capture the spirit of popular architecture without renouncing its own expression.
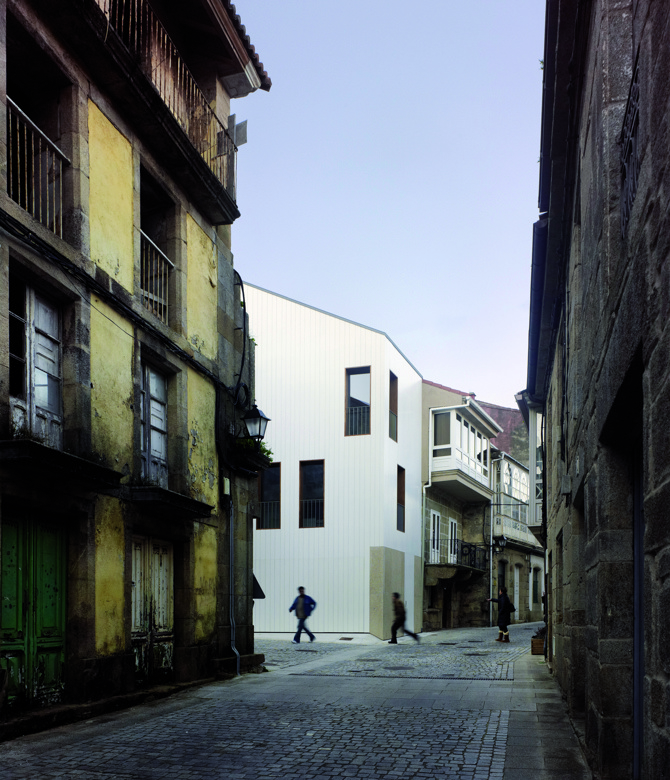
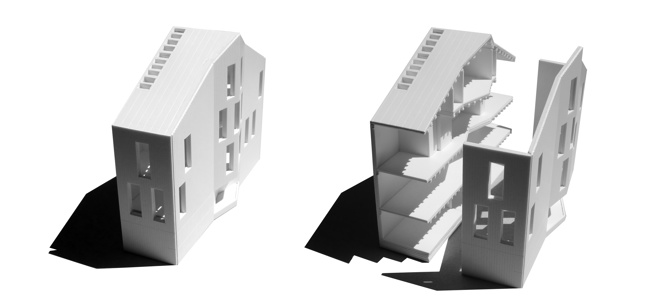
To have approximately 120m² usable area divided between b+2+bc. Ground floor as entrance and garage for 2 cars. The first is the day area: living room and kitchen. The second, bedroom with study and bathroom.
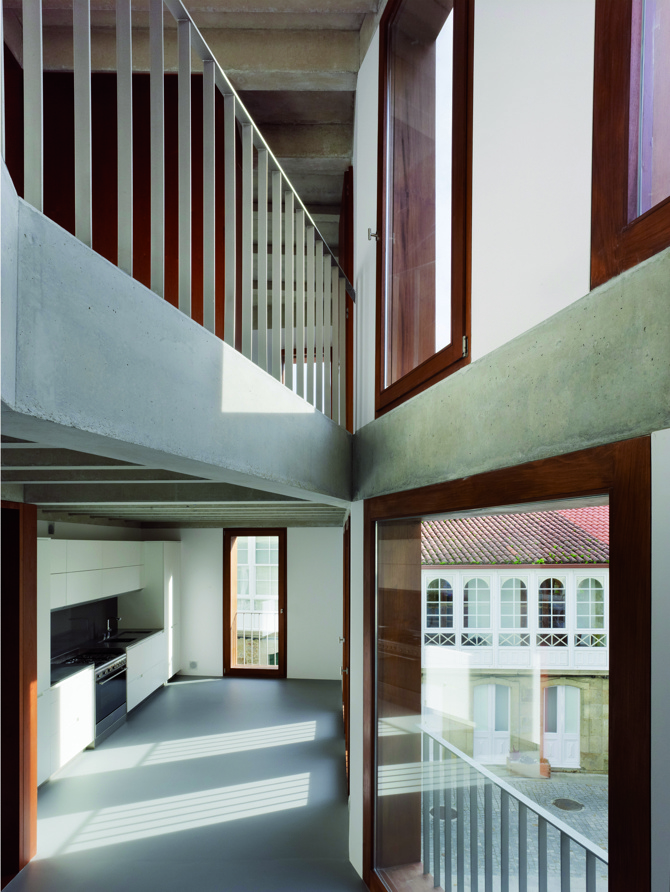
The lower deck, bedroom with bathroom. A simple approach, based on the longitudinal dimension of an open-plan space and the centrality of the entrances. The staircase, set against the party wall, leaves rooms on either side. The façade, in its central part, makes room for it as a projection on the upper floors or approaches it as a covered entrance to the main doorway. Double heights and narrow balcony windows link the floors to each other and to the outside space, without revealing everything.
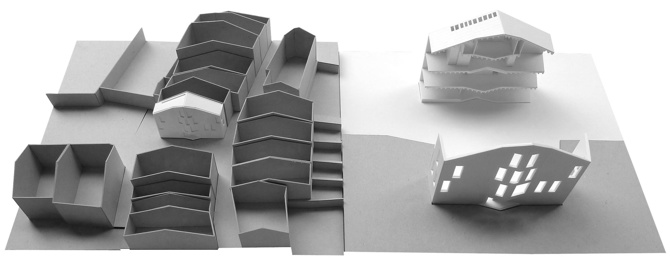
Reinventing, with its urban appearance, a new living space, hitherto in ruins and unresolved.
General information
Chao House
YEAR
Status
Built
Option to visit
Address
St. Antonio Porrúa, 31
15130 Corcubion - A Coruña
Latitude: 42.946094119
Longitude: -9.194146978
Classification
Construction system
Façade: Iroko board with white lasur finish and natural cedar joinery. Structure: Ribbed concrete slab made in situ. Flooring: Microcement. Staircase: Jatoba wood. Roof: Zinc.
Built area
Collaborators
Isabel Francos (Installations)
José Manuel Rodríguez (Builder)
Involved architectural firms
Information provided by
XIII BEAU
Website links
Location
https://serviciosdevcarq.gnoss.com/https://serviciosdevcarq.gnoss.com//imagenes/Documentos/imgsem/21/21e7/21e74590-b06b-4ef1-8fbc-5dc8ac2fa3d6/8d6fa2d4-efcc-4773-81e4-422f182d6f22.jpg, 0000000469/BEAUXIII_03_Chao_SantosDiez_01.jpg
https://serviciosdevcarq.gnoss.com/https://serviciosdevcarq.gnoss.com//imagenes/Documentos/imgsem/21/21e7/21e74590-b06b-4ef1-8fbc-5dc8ac2fa3d6/4c5f5ed6-66eb-4430-a49a-663355d36941.jpg, 0000000469/001.jpg
https://serviciosdevcarq.gnoss.com/https://serviciosdevcarq.gnoss.com//imagenes/Documentos/imgsem/21/21e7/21e74590-b06b-4ef1-8fbc-5dc8ac2fa3d6/ab1e65d0-e5ed-4730-98c7-94a068bc4c86.jpg, 0000000469/006.jpg
https://serviciosdevcarq.gnoss.com/https://serviciosdevcarq.gnoss.com//imagenes/Documentos/imgsem/21/21e7/21e74590-b06b-4ef1-8fbc-5dc8ac2fa3d6/a4d5029c-6358-42a4-91a6-d3be1238e4d4.jpg, 0000000469/007.jpg
https://serviciosdevcarq.gnoss.com//imagenes/Documentos/imgsem/21/21e7/21e74590-b06b-4ef1-8fbc-5dc8ac2fa3d6/0c4f943d-0a31-4477-a021-7981a3e9ca9c.jpg, 0000000469/maqueta.jpg
https://serviciosdevcarq.gnoss.com//imagenes/Documentos/imgsem/21/21e7/21e74590-b06b-4ef1-8fbc-5dc8ac2fa3d6/6405538c-c4a4-4447-8dfe-acbc7db2287a.jpg, 0000000469/maqueta 2.jpg
