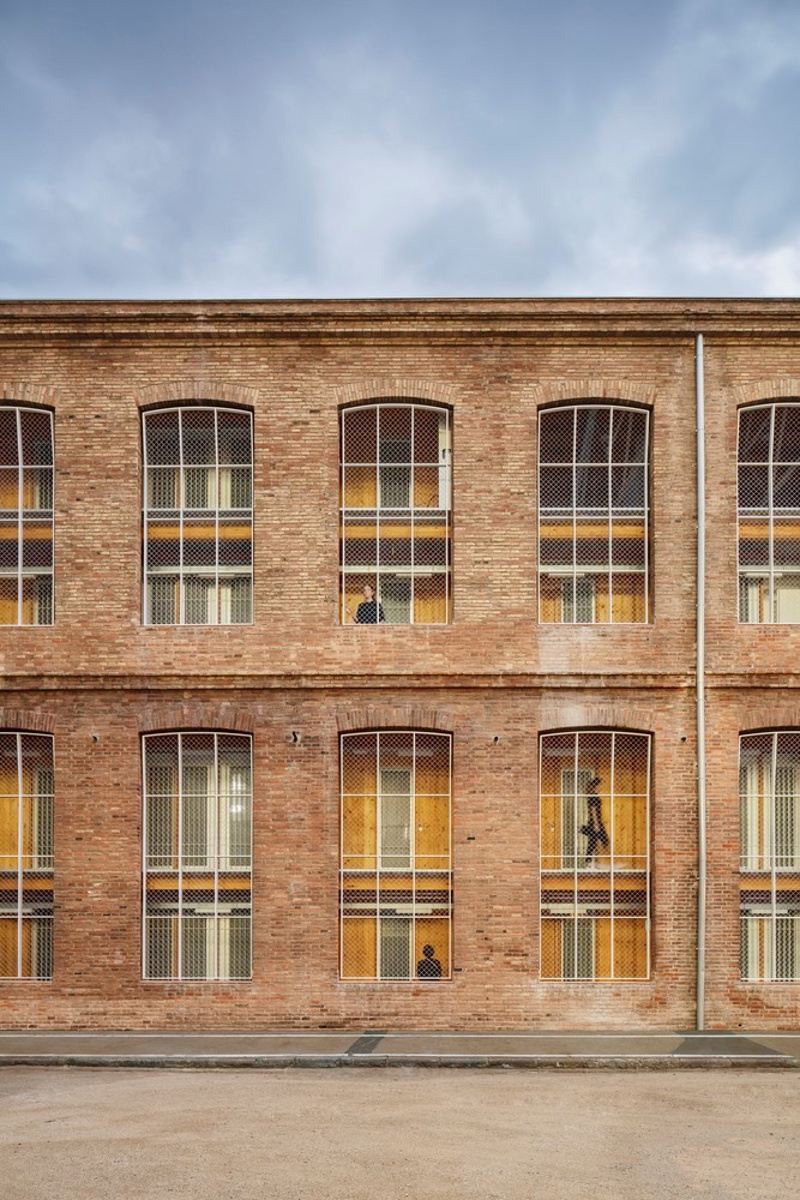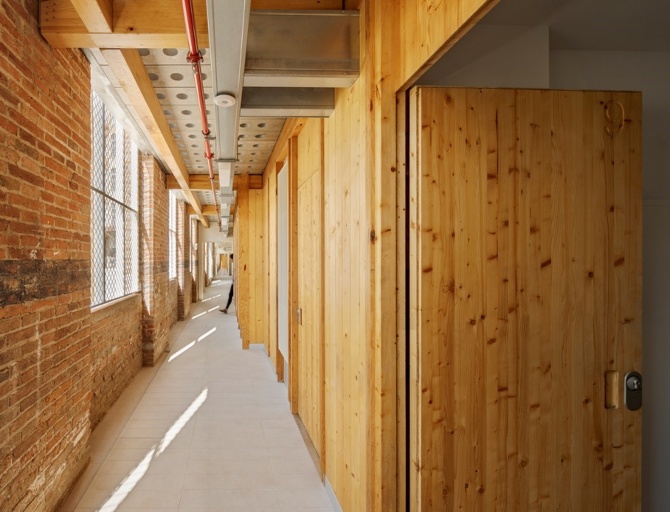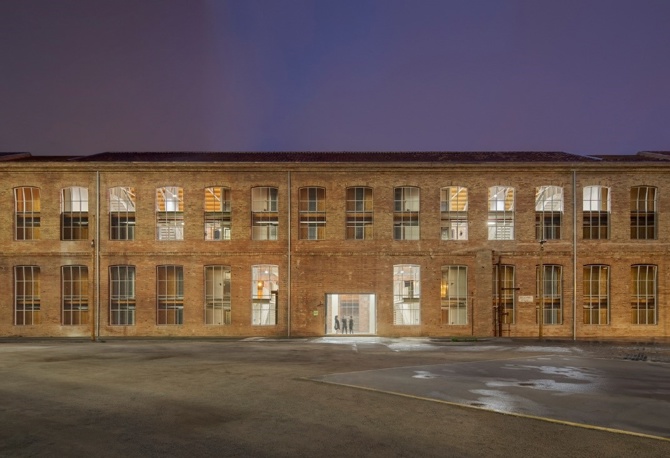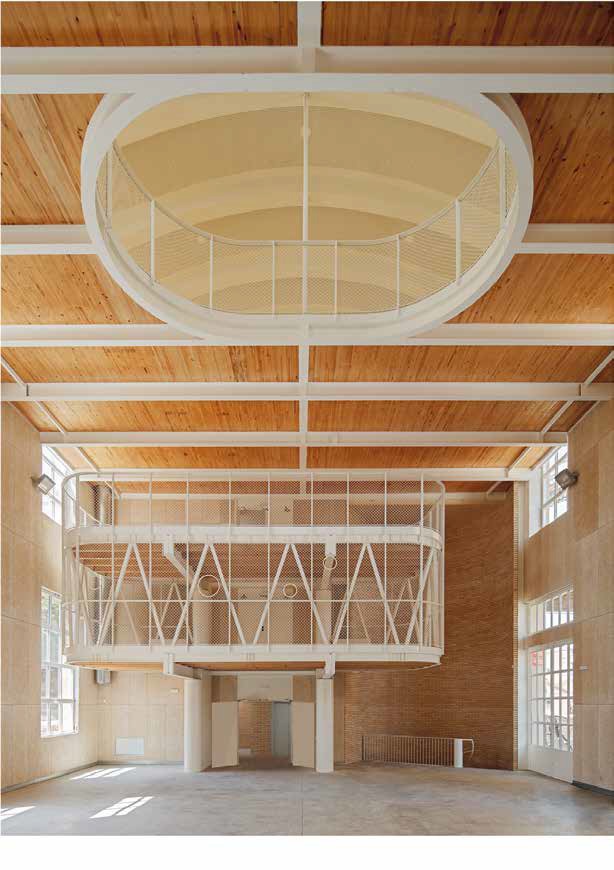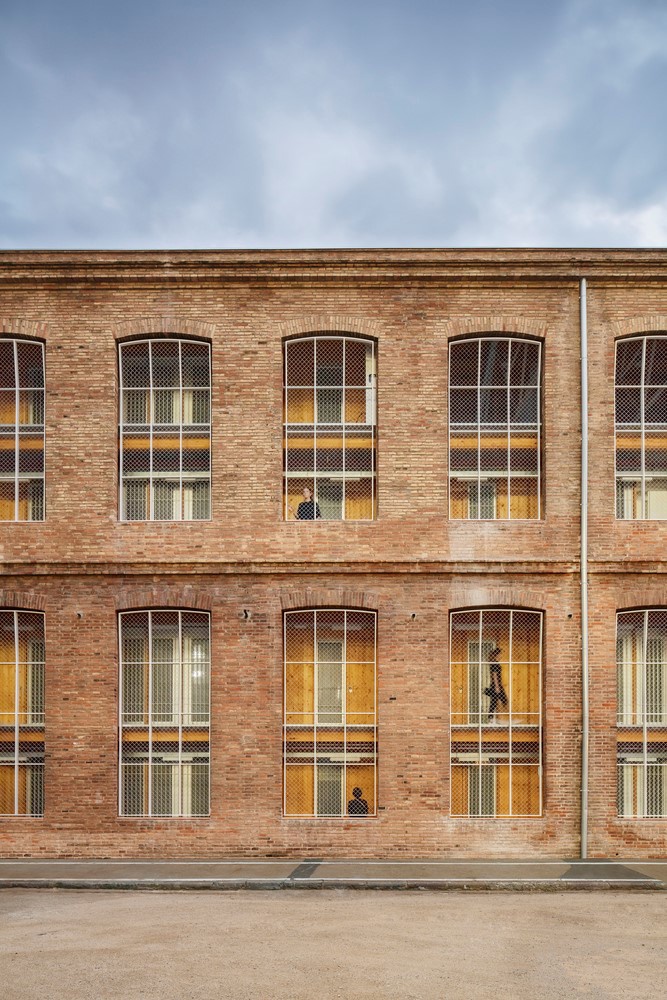Loading...
The transformation of Hall G of the former Fabra & Coats factory in Barcelona is part of the recovery of this 19th and 20th century textile complex as part of the municipal programme Fàbriques de Creació de Barcelona (Barcelona Creative Factories). This initiative foresees the contribution to the Sant Andreu neighbourhood of more than 28,000 m² in facilities and also, for the first time in this type of action, in social housing.
Hall G was built in 1905 to store yarn. It is 100 m long by 15 m deep and 11 m high, and is divided into two floors by an intermediate concrete slab. Its structure, façade and roof form a single unit made of solid brickwork, Arabic tiles and an interior steel structure 3.36 m wide, a bay which is repeated twenty-five times. Twenty-four rolled steel trusses follow one after the other on the roof level.

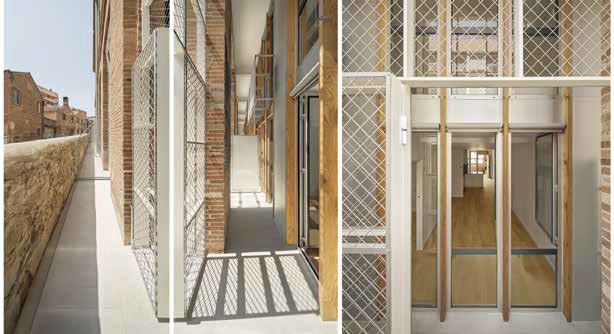
Despite this industrial construction logic, the vision of the building in its entire length imposes itself on the reiteration of the module. The intervention activates the original elements and reuses their physical, spatial and historical qualities to make the new construction more efficient. As the building is 100 m long and is accessed through the centre, an interior plaza is created from which the staircases begin their route in a double diagonal ascending diagonal, connecting the ground floor with the roof trusses. The vestibule also connects the building with Carrer Parellada and the square inside the Can Fabra site. This cascading communal space is the new structural contribution to the original building.
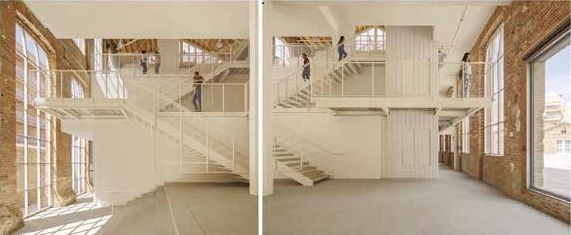
The new construction is dry-assembled, like an industrial building, with very few materials. Wood is mostly used in all its forms: solid, chipboard, cross-laminated, etc., and is assembled in the manner of a fabric. The hall can be returned to its original 1905 condition in the future, as befits a heritage asset, and the materials used can be recycled. In addition, the two interior floors of the building are structurally reused, transforming the former warehouse levels into four storeys of living space, thanks to the fact that the timber structure is five times lighter than the steel structure.
The existing building acts as a thermal buffer for the new dwellings which, separated from the original façades and roof, have their own wooden cladding. Thanks to the intermediate space through which the air circulates, it will not be necessary to air-condition the interiors for most of the year. In this intermediate space are the interior access roads to the dwellings, as was once the case with the old route of the bundles of wire between the bridge cranes and the conveyor belts.
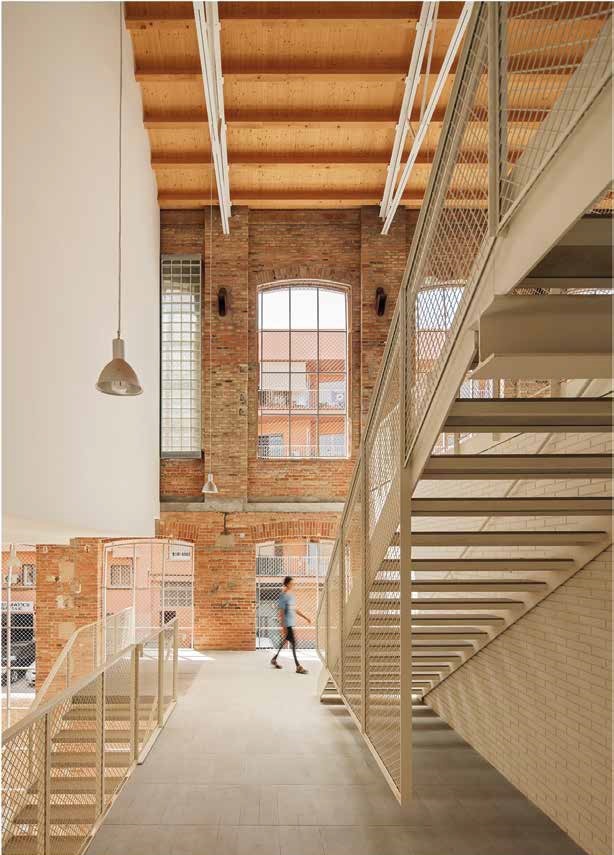
General information
Fabra & Coats. Social housing and industrial heritage
YEAR
Status
Built. Protected architecture
Option to visit
Address
St. Parellada, 9
0830 Sant Andreu - Barcelona
Latitude: 41.432350322
Longitude: 2.1907360371
Classification
Building materials
Built area
Collaborators
Josep Dalmau Caba (installations)
Joan Just (technical architect)
Involved architectural firms
Information provided by
XV BEAU
-
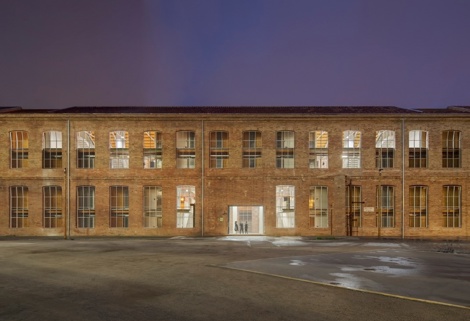
Jordi Surroca, Gael del Río -
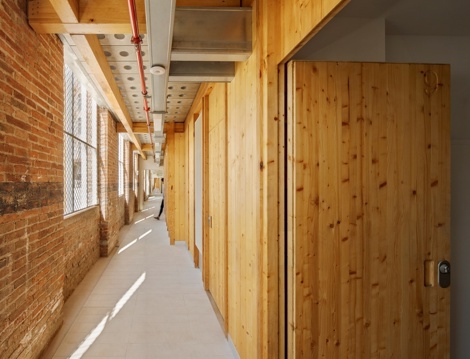
Jordi Surroca, Gael del Río -
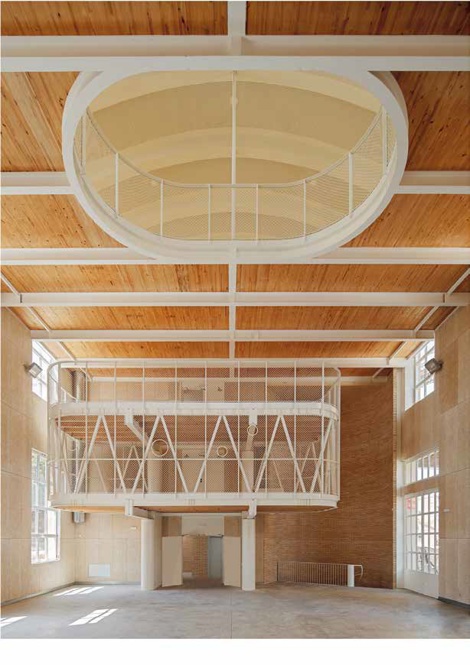
Jordi Surroca, Gael del Río
Location
Docs
Itineraries
https://serviciosdevcarq.gnoss.com/https://serviciosdevcarq.gnoss.com//imagenes/Documentos/imgsem/41/414b/414b5aa6-5502-44cf-8102-e4454f46f149/9d034ba9-c3fb-4d81-b658-24bd4e9d5f88.jpg, 0000000029/1.jpg
https://serviciosdevcarq.gnoss.com/https://serviciosdevcarq.gnoss.com//imagenes/Documentos/imgsem/41/414b/414b5aa6-5502-44cf-8102-e4454f46f149/c4e806df-2c2d-45e5-99a1-6ecef7b74046.jpg, 0000000029/2.jpg
https://serviciosdevcarq.gnoss.com/https://serviciosdevcarq.gnoss.com//imagenes/Documentos/imgsem/41/414b/414b5aa6-5502-44cf-8102-e4454f46f149/1aa369a1-0a72-4c33-87ba-85d49a0e7c1d.jpg, 0000000029/3.jpg
https://serviciosdevcarq.gnoss.com/https://serviciosdevcarq.gnoss.com//imagenes/Documentos/imgsem/41/414b/414b5aa6-5502-44cf-8102-e4454f46f149/d113ec5d-5510-4914-b804-dee4fbf14f58.jpg, 0000000029/4.jpg
https://serviciosdevcarq.gnoss.com/https://serviciosdevcarq.gnoss.com//imagenes/Documentos/imgsem/41/414b/414b5aa6-5502-44cf-8102-e4454f46f149/36228e57-0dc8-41ee-b5e5-6a0870d94e8a.jpg, 0000000029/5.jpg
https://serviciosdevcarq.gnoss.com/https://serviciosdevcarq.gnoss.com//imagenes/Documentos/imgsem/41/414b/414b5aa6-5502-44cf-8102-e4454f46f149/cc2f0a99-d794-4d4d-8b4a-2304fba37ea2.jpg, 0000000029/7.jpg
https://serviciosdevcarq.gnoss.com/https://serviciosdevcarq.gnoss.com//imagenes/Documentos/imgsem/41/414b/414b5aa6-5502-44cf-8102-e4454f46f149/feb9c13c-cba5-44d3-9ec8-4fbf7fc0097e.jpg, 0000000029/12.jpg
https://serviciosdevcarq.gnoss.com/https://serviciosdevcarq.gnoss.com//imagenes/Documentos/imgsem/41/414b/414b5aa6-5502-44cf-8102-e4454f46f149/1fff4fa6-0f7b-4146-ab75-61bb8ce04f9b.jpg, 0000000029/13.jpg
