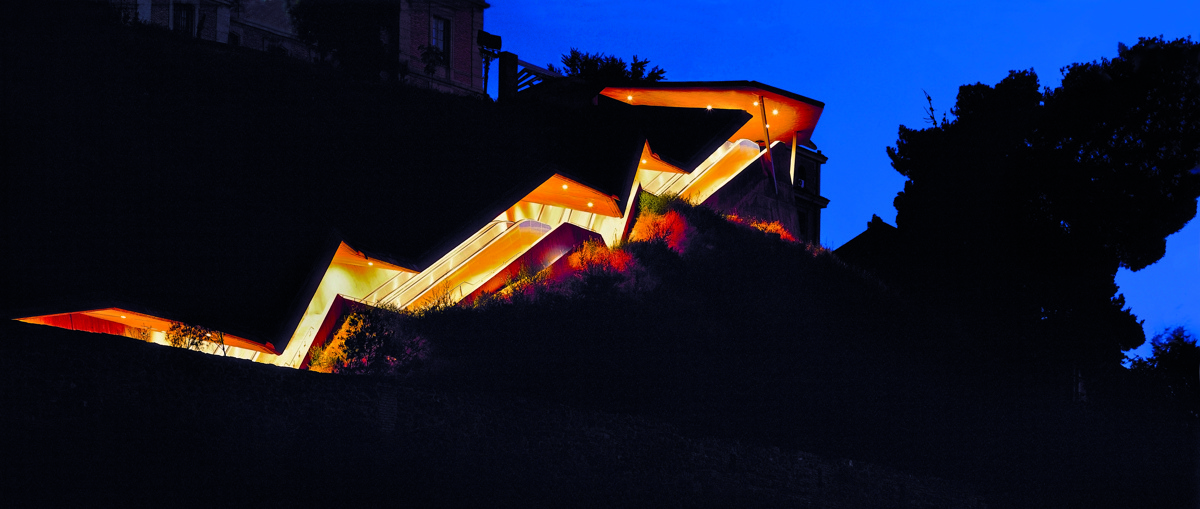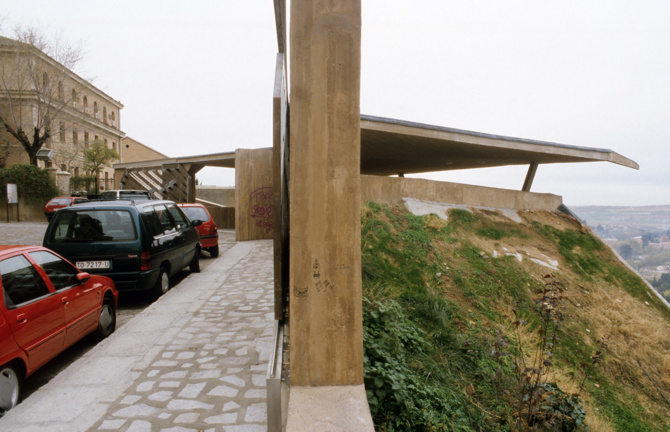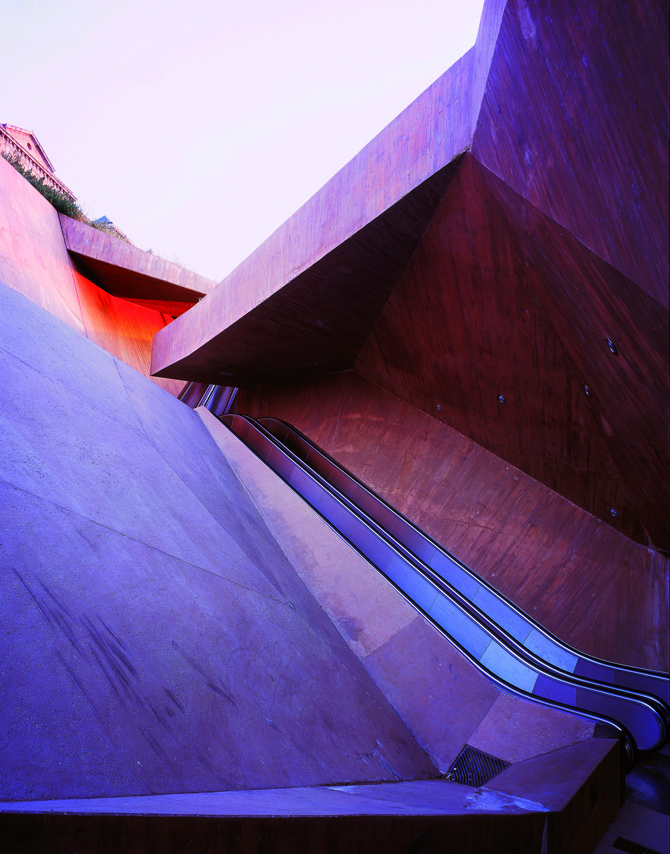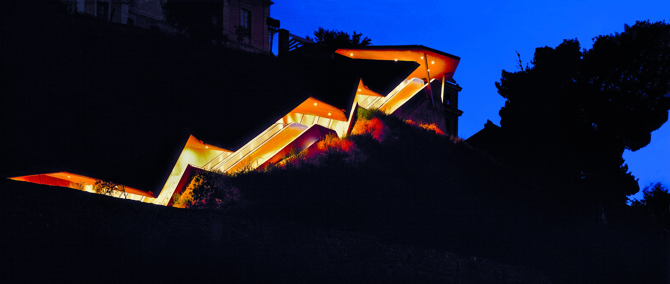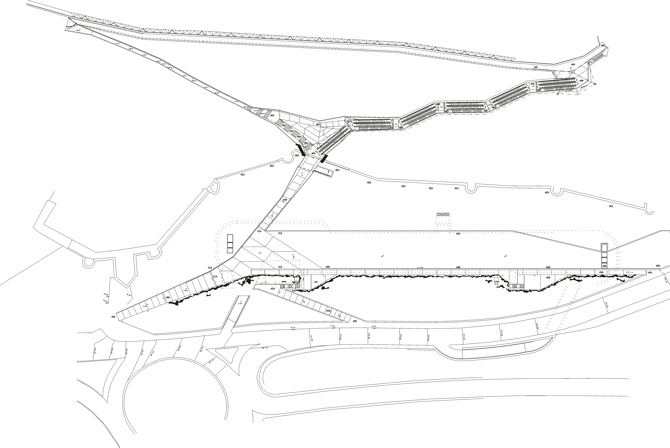Loading...
The historic centres of many cities, with their narrow streets and tightly knit fabrics, have in common the compatibility of vehicle and pedestrian traffic. In Toledo its centre was emptying out and the citizens were settling more comfortably in the plain outside the walls. In order to solve the accessibility problems in the centre of Toledo, two car parks have been built close to the city walls and with ski lifts for pedestrians.
In the case of the descent to La Granja, escalators have been installed which start their route after crossing a short covered passage under the foundations of the medieval wall. This pass is a new gateway to the city as an alternative to the Arab ones of La Bisagra and El Cambrón. In order to minimise the environmental impact on the landscape on the north side of the city, the building housing the stairs has been embedded in the hillside. The six flights of stairs required to bridge the 40-metre difference in height form a zigzag pattern which, on the one hand, adapts to the topography and, on the other hand, avoids the sensation of vertigo that a user might feel when seeing all the stairs at once if they had been laid out in a continuous line.
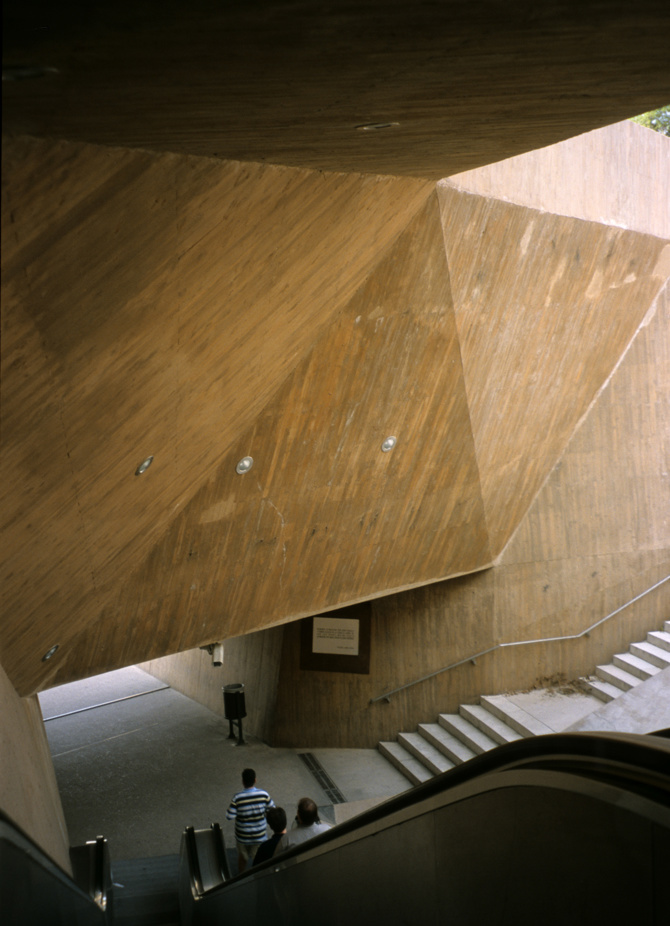
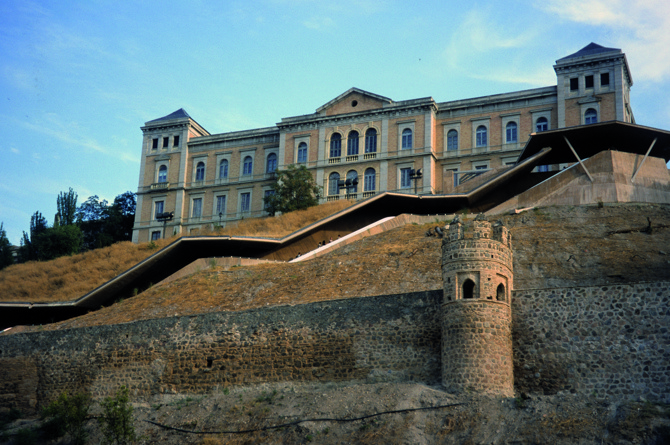
The escalators are supported on a concrete foundation 30 metres deep and are accompanied on one side by an earth retaining wall, which in turn supports a 6-metre sloping cantilevered roof that protects them and provides continuity to the landscaped slope of the hillside. This roof does not exactly follow the natural slope of the land, but rises slightly to create a long, continuous opening that follows the course of the stairs, from which the valley of the Tagus and the new Toledo can be seen. (The concrete used to build the support structure for the stairs is the colour of Toledo brick and marzipan).
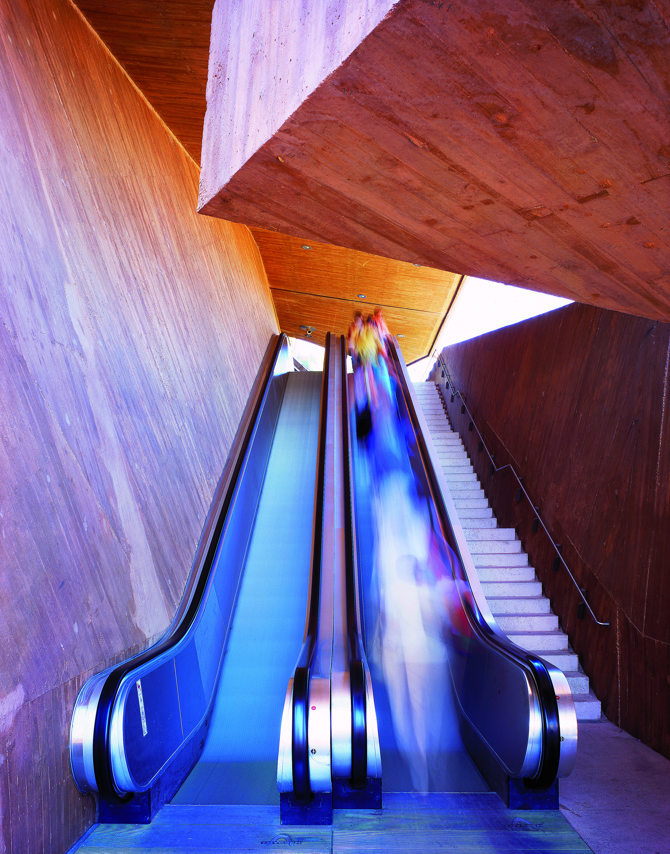
General information
La Granja stairs
YEAR
Status
Built
Option to visit
Address
45003 Toledo - Toledo
Latitude: 39.861216462
Longitude: -4.028017497
Classification
Built area
Collaborators
Juan Carlos Corona (Technical architect)
Aguilera Ingenieros (Installations)
STATIC - Gerardo Rodríguez (Structure)
Involved architectural firms
Information provided by
José Antonio Martínez Lapeña & Elías Torres Architects
-

General section - Martínez Lapeña - Torres Arquitectos -
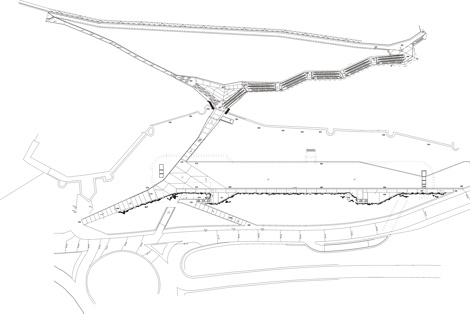
General floor plan - Martínez Lapeña - Torres Arquitectos -
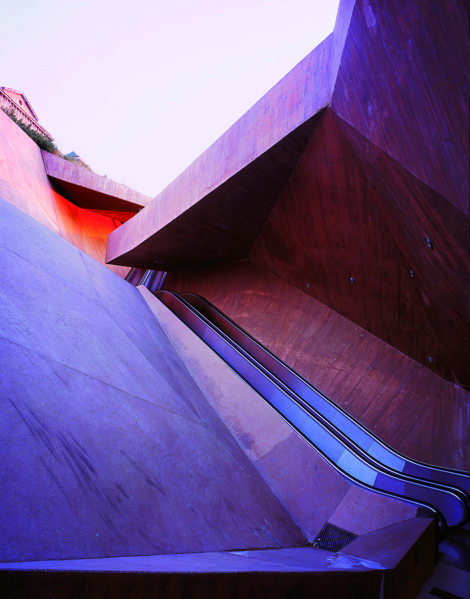
David Cardelús -
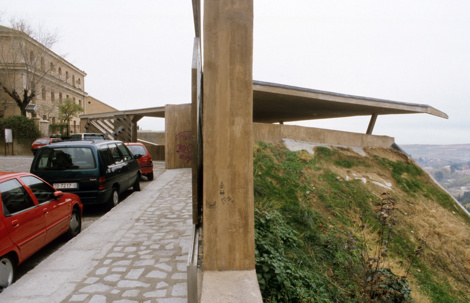
Martínez Lapeña - Torres Arquitectos
Location
https://serviciosdevcarq.gnoss.com/https://serviciosdevcarq.gnoss.com//imagenes/Documentos/imgsem/52/525c/525ccc87-3f87-4c76-ba0b-ebafeed9f02a/3c6cfafd-4b05-49b5-a729-9d4e74d035af.jpg, 0000003472/113_22_DC.jpg
https://serviciosdevcarq.gnoss.com/https://serviciosdevcarq.gnoss.com//imagenes/Documentos/imgsem/52/525c/525ccc87-3f87-4c76-ba0b-ebafeed9f02a/7c091391-496c-40d4-a3a5-1e42abe40a92.jpg, 0000003472/113_20b.jpg
https://serviciosdevcarq.gnoss.com/https://serviciosdevcarq.gnoss.com//imagenes/Documentos/imgsem/52/525c/525ccc87-3f87-4c76-ba0b-ebafeed9f02a/8fcd838a-a53b-4332-b97e-53705d4938c6.jpg, 0000003472/113_15a_DCo.jpg
https://serviciosdevcarq.gnoss.com/https://serviciosdevcarq.gnoss.com//imagenes/Documentos/imgsem/52/525c/525ccc87-3f87-4c76-ba0b-ebafeed9f02a/9b0a647f-ec83-4990-96ea-919d885a8be8.jpg, 0000003472/113_21_DCo.jpg
https://serviciosdevcarq.gnoss.com/https://serviciosdevcarq.gnoss.com//imagenes/Documentos/imgsem/52/525c/525ccc87-3f87-4c76-ba0b-ebafeed9f02a/459ae7ea-83e5-4826-b111-b375e63b7fbe.jpg, 0000003472/113_11_DC.jpg
https://serviciosdevcarq.gnoss.com/https://serviciosdevcarq.gnoss.com//imagenes/Documentos/imgsem/52/525c/525ccc87-3f87-4c76-ba0b-ebafeed9f02a/ba541e75-b188-49f9-8927-f89365aeae03.jpg, 0000003472/113_17b_DC.jpg
https://serviciosdevcarq.gnoss.com/https://serviciosdevcarq.gnoss.com//imagenes/Documentos/imgsem/52/525c/525ccc87-3f87-4c76-ba0b-ebafeed9f02a/87081bf7-f148-466d-8f90-2fef1fbad5a9.jpg, 0000003472/113_19b_DC.jpg
https://serviciosdevcarq.gnoss.com/https://serviciosdevcarq.gnoss.com//imagenes/Documentos/imgsem/52/525c/525ccc87-3f87-4c76-ba0b-ebafeed9f02a/25734a29-103f-4492-9239-b056000ebfd2.jpg, 0000003472/113_19c_DC.jpg
https://serviciosdevcarq.gnoss.com/https://serviciosdevcarq.gnoss.com//imagenes/Documentos/imgsem/52/525c/525ccc87-3f87-4c76-ba0b-ebafeed9f02a/7ff9c98d-d1ca-4c33-b2e6-488c31a9b6de.jpg, 0000003472/113_14.jpg
https://serviciosdevcarq.gnoss.com/https://serviciosdevcarq.gnoss.com//imagenes/Documentos/imgsem/52/525c/525ccc87-3f87-4c76-ba0b-ebafeed9f02a/8c7bae21-4eaf-4ae2-8a10-7971a0096592.jpg, 0000003472/113_15b.jpg
https://serviciosdevcarq.gnoss.com/https://serviciosdevcarq.gnoss.com//imagenes/Documentos/imgsem/52/525c/525ccc87-3f87-4c76-ba0b-ebafeed9f02a/f9c7140c-de76-43e8-9f4e-33e402bc2b34.jpg, 0000003472/113_17c.jpg
https://serviciosdevcarq.gnoss.com//imagenes/Documentos/imgsem/52/525c/525ccc87-3f87-4c76-ba0b-ebafeed9f02a/9daa0ea7-638b-45b7-bb88-19d613ed9965.jpg, 0000003472/05_Planta_general.jpg
https://serviciosdevcarq.gnoss.com//imagenes/Documentos/imgsem/52/525c/525ccc87-3f87-4c76-ba0b-ebafeed9f02a/2543e614-6d10-4e75-9974-8098d5d59694.jpg, 0000003472/06_seccion_general.jpg
https://serviciosdevcarq.gnoss.com//imagenes/Documentos/imgsem/52/525c/525ccc87-3f87-4c76-ba0b-ebafeed9f02a/13e21460-2007-467d-9965-666de7072518.jpg, 0000003472/08b_seccion_transv_tipo.jpg
