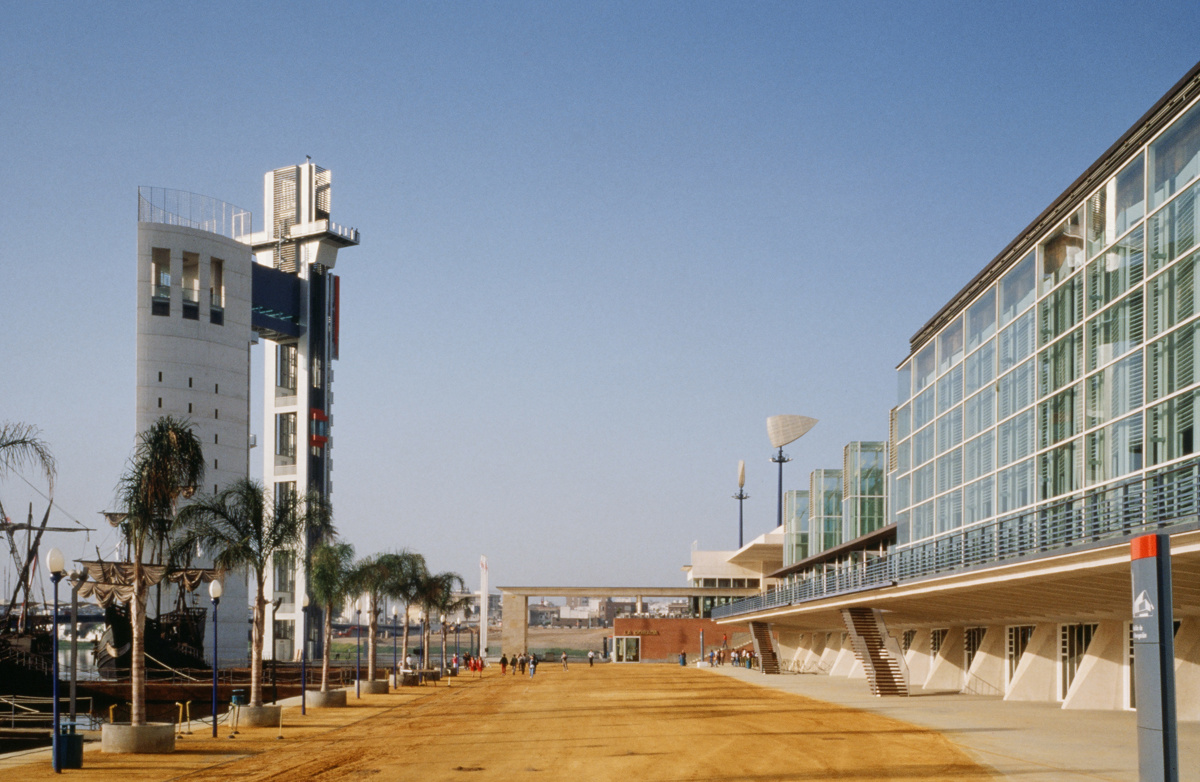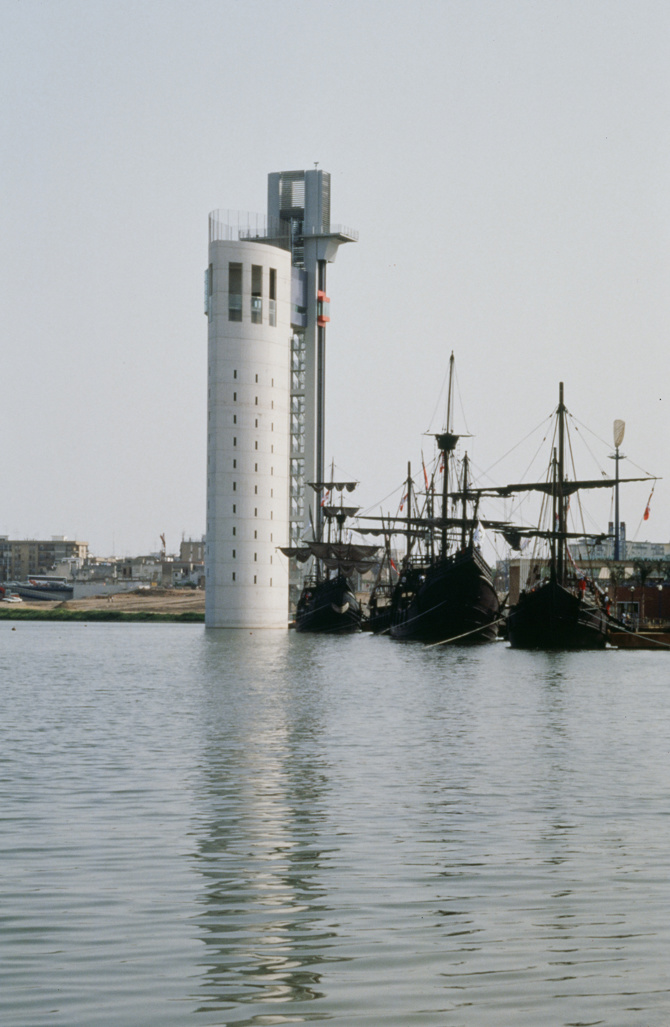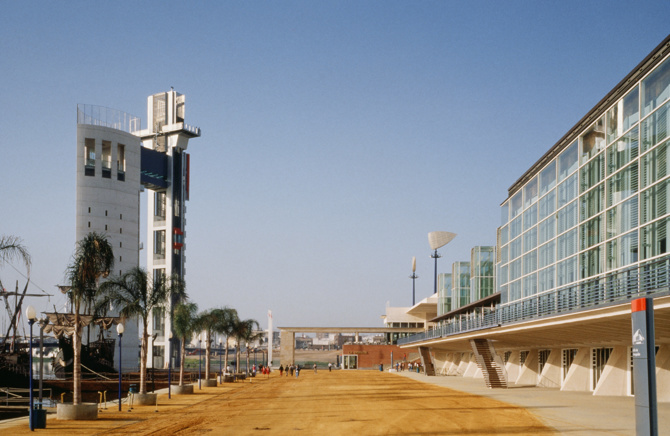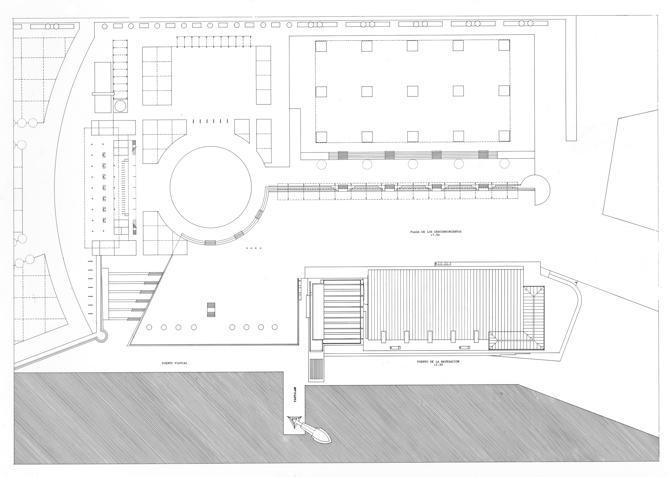Loading...
The Navigation Pavilion is located on the banks of the Guadalquivir River in the southern sector of the Exhibition site, next to the pontoon that borders the river port, between the Chapina and Cartuja bridges. With a built surface area of just over 15,000 m2, it sits on a platform located at the level of the quay, offering its main façade to the river, while at the same time allowing it to be seen from the highest point, around 5 m, of the Plaza de los Descubrimientos.
The pavilion, which was to become the city's future Maritime Museum, is proposed as a large, neutral and capable piece, but sufficiently precise to avoid the character of a container without architectural definition. The buildings immediately behind the pavilion gain in height, from the Discoveries to the circular mass of Torre-Triana. The curved metallic roof, which constitutes the main façade of the pavilion, offering its convexity to the historic city and which undoubtedly reveals resonances of old images of hangars and port sheds, is proposed as a response to the staggered approach of the perspective towards the river, seeking to suitably resolve the transit of the building with its context.
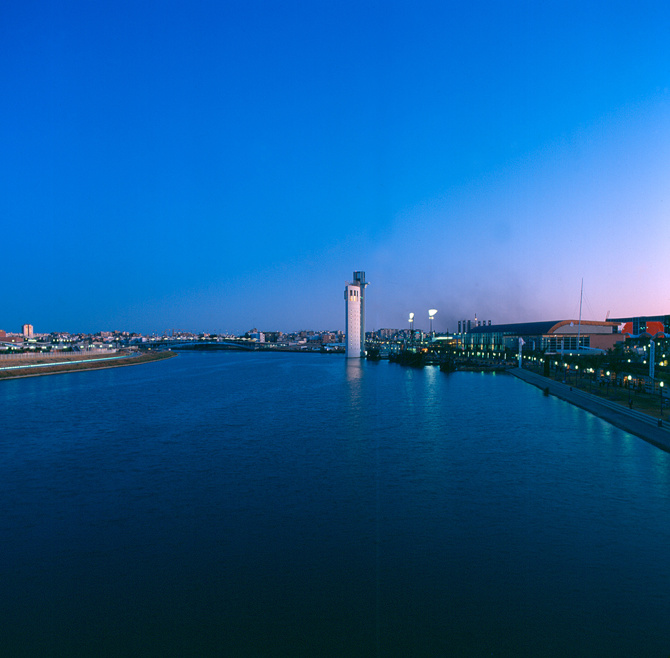
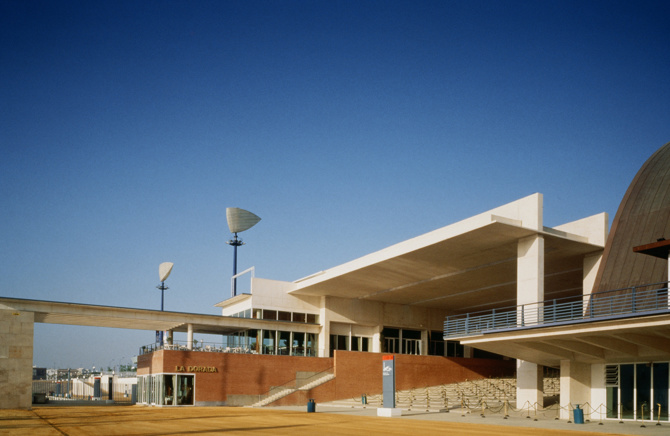
On the same plot, the construction of a restaurant is planned, the location of which allows the pavilion to create its own area, articulated by means of a large covered stepped ramp that at the same time as guaranteeing the unitary approach of both constructions is configured as a door to the river, also a door to the rising water, allowing a direct visual relationship to be maintained between the square and the dock, the boats, the river and the city.
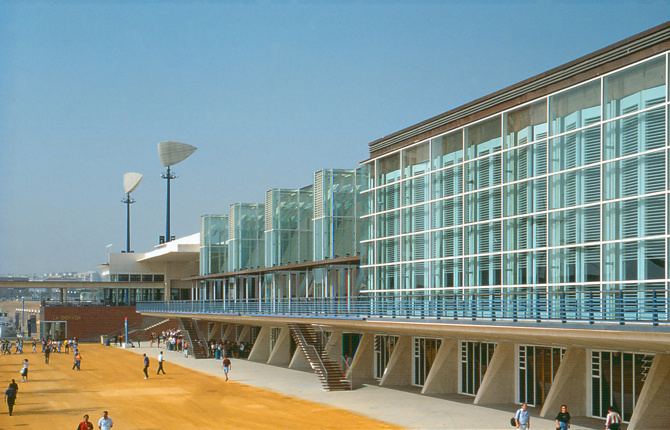
The analogy with the world of sailing must be found, beyond the forms, in the use of a traditional material such as wood. Large curved laminated wood beams, spanning a span of more than 40 m, will form the structural section of the pavilion.
Finally, the project proposes the construction of a lookout tower at the end of the jetty that juts out into the river as a counterpoint to the large horizontal surfaces of the pavilion. A tower, a return trip, which is divided into two pieces of different formal configuration: one on the jetty, metallic and light, which adopts the geometry of a straight prism with a triangular base, containing the stairs of descent, and another in white concrete, which in the form of a keel sinks its foundations into the river, containing the system of ramps and lifts. Its geographical position makes it a new landmark in the riverside landscape, marking the entrance to the site from the river. Its height, around 60 m, will give it the status of a privileged viewpoint over the Universal Exhibition site and the city.
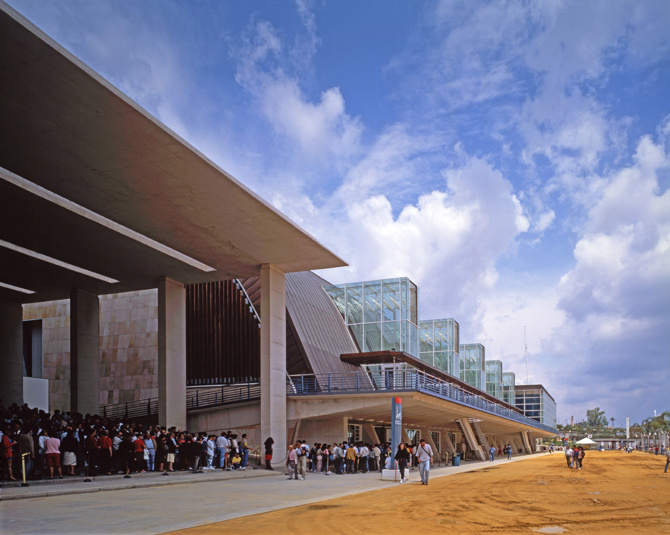
General information
Navigation Pavilion at Expo 92
YEAR
Status
Built
Option to visit
Address
Pth. de los Descubrimientos, 2
41092 Sevilla - Sevilla
Latitude: 37.394328703
Longitude: -6.008113294
Classification
Built area
Awards
Involved architects
Involved architectural firms
Information provided by
Estudio Vázquez Consuegra
Website links
-
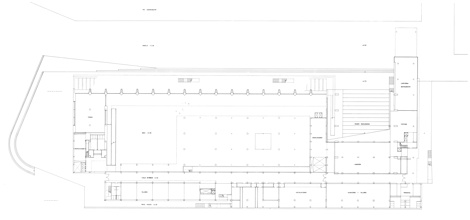
Estudio Vázquez Consuegra -
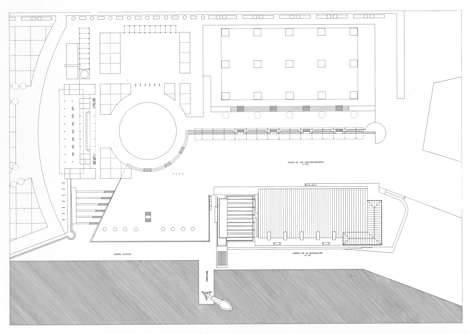
Estudio Vázquez Consuegra -
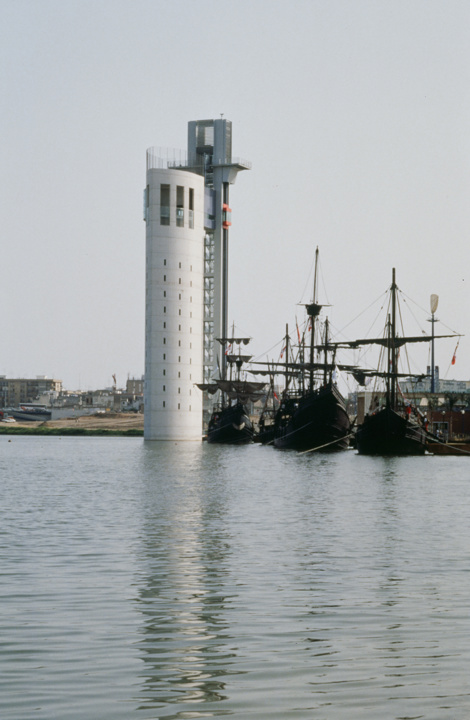
Duccio Malagamba
Location
https://serviciosdevcarq.gnoss.com/https://serviciosdevcarq.gnoss.com//imagenes/Documentos/imgsem/de/de62/de626228-2424-4fb1-8a56-4d33aee1d748/858e320a-8354-4221-8136-3d1bc7c78599.jpg, 0000004760/Expo 92.jpg
https://serviciosdevcarq.gnoss.com/https://serviciosdevcarq.gnoss.com//imagenes/Documentos/imgsem/de/de62/de626228-2424-4fb1-8a56-4d33aee1d748/cec630c8-c3e6-404e-98e5-ea192e696ba1.jpg, 0000004760/dm.jpg
https://serviciosdevcarq.gnoss.com/https://serviciosdevcarq.gnoss.com//imagenes/Documentos/imgsem/de/de62/de626228-2424-4fb1-8a56-4d33aee1d748/5c538daf-a9b5-4781-90d0-ae2af6e3d332.jpg, 0000004760/AE_01.jpg
https://serviciosdevcarq.gnoss.com/https://serviciosdevcarq.gnoss.com//imagenes/Documentos/imgsem/de/de62/de626228-2424-4fb1-8a56-4d33aee1d748/22523629-4663-4aed-8ee9-dc8d276d6d4e.jpg, 0000004760/DM_02.jpg
https://serviciosdevcarq.gnoss.com/https://serviciosdevcarq.gnoss.com//imagenes/Documentos/imgsem/de/de62/de626228-2424-4fb1-8a56-4d33aee1d748/7bf7f49e-06bf-4996-804d-6c86c9fb9be4.jpg, 0000004760/DM_03.jpg
https://serviciosdevcarq.gnoss.com/https://serviciosdevcarq.gnoss.com//imagenes/Documentos/imgsem/de/de62/de626228-2424-4fb1-8a56-4d33aee1d748/bd99be0f-dae0-46e8-8939-09e106b939eb.jpg, 0000004760/HS_01.jpg
https://serviciosdevcarq.gnoss.com/https://serviciosdevcarq.gnoss.com//imagenes/Documentos/imgsem/de/de62/de626228-2424-4fb1-8a56-4d33aee1d748/a7895ad1-2132-42db-a4cc-ad0850849040.jpg, 0000004760/RMdS_02.jpg
https://serviciosdevcarq.gnoss.com/https://serviciosdevcarq.gnoss.com//imagenes/Documentos/imgsem/de/de62/de626228-2424-4fb1-8a56-4d33aee1d748/06848067-8376-4c4b-a8dd-ea704e90a544.jpg, 0000004760/RMdS_03.jpg
https://serviciosdevcarq.gnoss.com/https://serviciosdevcarq.gnoss.com//imagenes/Documentos/imgsem/de/de62/de626228-2424-4fb1-8a56-4d33aee1d748/76df638f-c2f5-48e9-b675-d66d2c89ef0b.jpg, 0000004760/RMdS_05.jpg
https://serviciosdevcarq.gnoss.com/https://serviciosdevcarq.gnoss.com//imagenes/Documentos/imgsem/de/de62/de626228-2424-4fb1-8a56-4d33aee1d748/9dc35133-67c5-4dc4-9e66-3bfd4fb8d3a9.jpg, 0000004760/RMdS_01.jpg
https://serviciosdevcarq.gnoss.com/https://serviciosdevcarq.gnoss.com//imagenes/Documentos/imgsem/de/de62/de626228-2424-4fb1-8a56-4d33aee1d748/dbf02249-0448-4b0f-850d-298f925961eb.jpg, 0000004760/HS_02.jpg
https://serviciosdevcarq.gnoss.com/https://serviciosdevcarq.gnoss.com//imagenes/Documentos/imgsem/de/de62/de626228-2424-4fb1-8a56-4d33aee1d748/7d9478d1-1ff8-4d1d-afb8-ce9c84b722e5.jpg, 0000004760/HS_03.jpg
https://serviciosdevcarq.gnoss.com//imagenes/Documentos/imgsem/de/de62/de626228-2424-4fb1-8a56-4d33aee1d748/a6fd5251-850f-45df-95cc-dc53f65ce351.jpg, 0000004760/Situacion.jpg
https://serviciosdevcarq.gnoss.com//imagenes/Documentos/imgsem/de/de62/de626228-2424-4fb1-8a56-4d33aee1d748/22181fdd-8fe5-46bc-880c-5020d62c5fb4.jpg, 0000004760/PN_planta+2.70.jpg
https://serviciosdevcarq.gnoss.com//imagenes/Documentos/imgsem/de/de62/de626228-2424-4fb1-8a56-4d33aee1d748/6ab580b0-56eb-459b-9df4-d82095c91c07.jpg, 0000004760/PN_planta+7.20.jpg
https://serviciosdevcarq.gnoss.com//imagenes/Documentos/imgsem/de/de62/de626228-2424-4fb1-8a56-4d33aee1d748/217fa6e2-662a-4f37-8cb4-a5b9c59660e4.jpg, 0000004760/nivel 11.20.jpg
https://serviciosdevcarq.gnoss.com//imagenes/Documentos/imgsem/de/de62/de626228-2424-4fb1-8a56-4d33aee1d748/52a1e70f-f922-44d0-a60e-042f459c5961.jpg, 0000004760/PN_plantaCUB.jpg
https://serviciosdevcarq.gnoss.com//imagenes/Documentos/imgsem/de/de62/de626228-2424-4fb1-8a56-4d33aee1d748/712e05d6-6517-429a-85d8-db675cf75052.jpg, 0000004760/Pabellon_Perspectiva.jpg
https://serviciosdevcarq.gnoss.com//imagenes/Documentos/imgsem/de/de62/de626228-2424-4fb1-8a56-4d33aee1d748/40f782c1-4564-4439-aed0-468905f6bf1f.jpg, 0000004760/Pabellon_Perspectiva2.jpg
https://serviciosdevcarq.gnoss.com//imagenes/Documentos/imgsem/de/de62/de626228-2424-4fb1-8a56-4d33aee1d748/e55807a4-6999-4a22-b60a-9105fe3aca18.jpg, 0000004760/PN_alzado O-E.jpg
https://serviciosdevcarq.gnoss.com//imagenes/Documentos/imgsem/de/de62/de626228-2424-4fb1-8a56-4d33aee1d748/f0d184a2-705f-4f42-b4cc-177bcacda19b.jpg, 0000004760/CROQUIS2.jpg
https://serviciosdevcarq.gnoss.com//imagenes/Documentos/imgsem/de/de62/de626228-2424-4fb1-8a56-4d33aee1d748/635e367d-9193-41db-9fd8-0f2654f8f47e.jpg, 0000004760/sec trans expos C.jpg
https://serviciosdevcarq.gnoss.com//imagenes/Documentos/imgsem/de/de62/de626228-2424-4fb1-8a56-4d33aee1d748/70a79325-5e31-4c58-8855-b601e460abdd.jpg, 0000004760/sec trans rampa B.jpg
https://serviciosdevcarq.gnoss.com//imagenes/Documentos/imgsem/de/de62/de626228-2424-4fb1-8a56-4d33aee1d748/a49ce00e-77a1-482d-8008-3c2c1ba645b0.jpg, 0000004760/sec trans norte D.jpg
https://serviciosdevcarq.gnoss.com//imagenes/Documentos/imgsem/de/de62/de626228-2424-4fb1-8a56-4d33aee1d748/2a774af7-45c1-47cf-b0cb-24d28683b9c7.jpg, 0000004760/sec trans sur A.jpg
https://serviciosdevcarq.gnoss.com//imagenes/Documentos/imgsem/de/de62/de626228-2424-4fb1-8a56-4d33aee1d748/9a9711fa-14dd-4022-9b4b-ff55820ef69e.jpg, 0000004760/PNT_plantas torre +0-2.jpg
https://serviciosdevcarq.gnoss.com//imagenes/Documentos/imgsem/de/de62/de626228-2424-4fb1-8a56-4d33aee1d748/b98162db-bc55-4cb2-8417-9ed72240bfa5.jpg, 0000004760/Seccion torre.jpg
