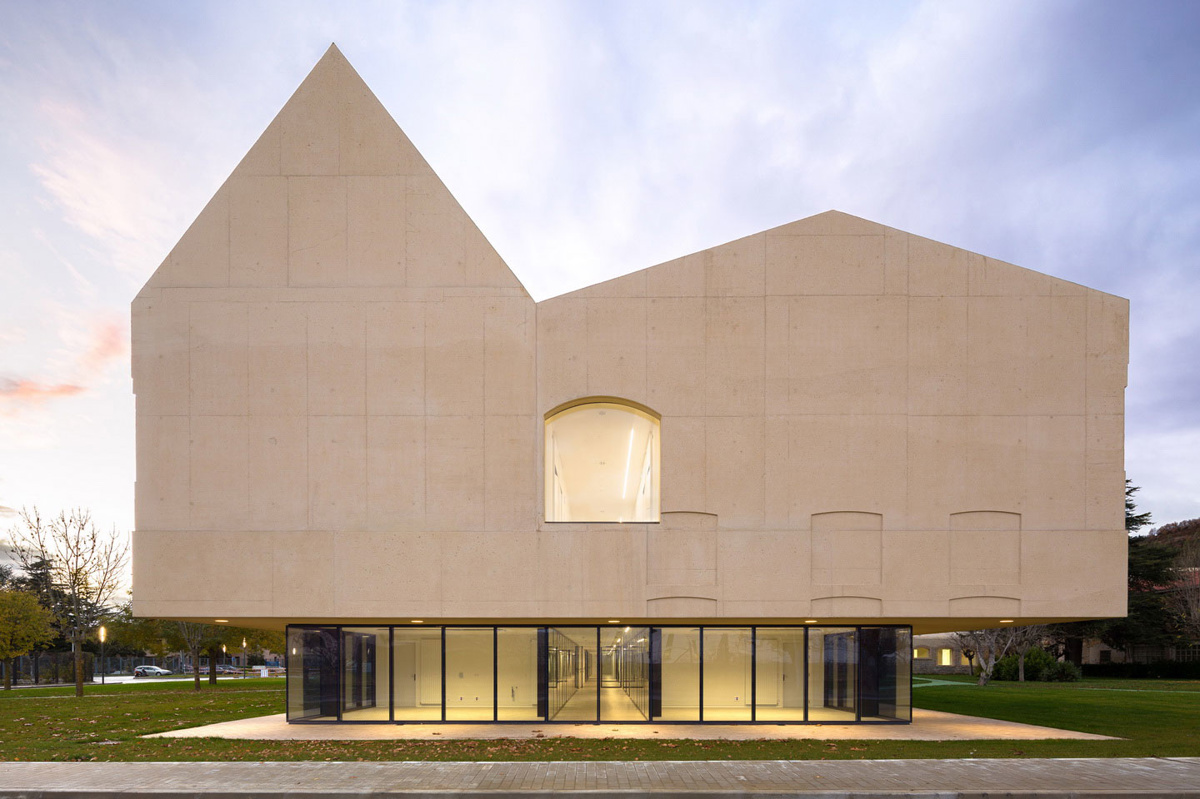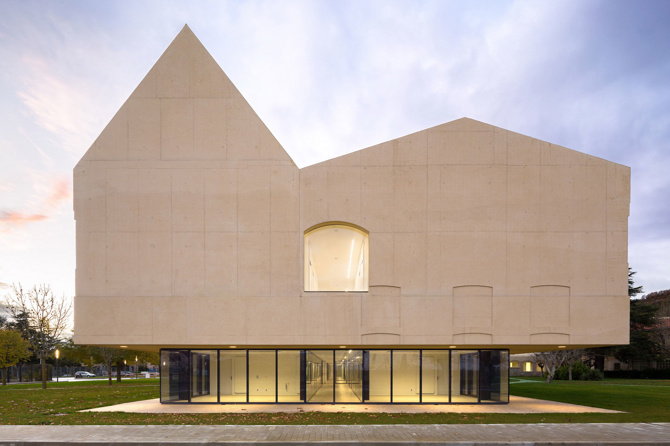Loading...
The project is a reflection on memory: the pass of time and the evolution of architecture.
The proposal is a way to intervention in a 19th century building... the traces of the past are engraved in the new buildings, like a memory of ancient geometries... It is an unfinished architecture that the time will end up composing in the place... The proposal maintains and enhances the original values: pavilion typology in a 19th century building, pleasant scale in a landscaped surround, but neglected until now: interesting spaces between pavilions, suitable scale, well-proportioned patios: good connection between the patient and the concrete environment and environmental: perfect relationship between nature and architecture.
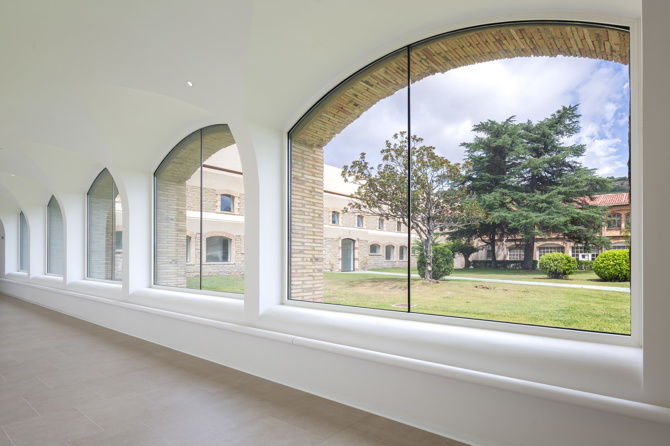
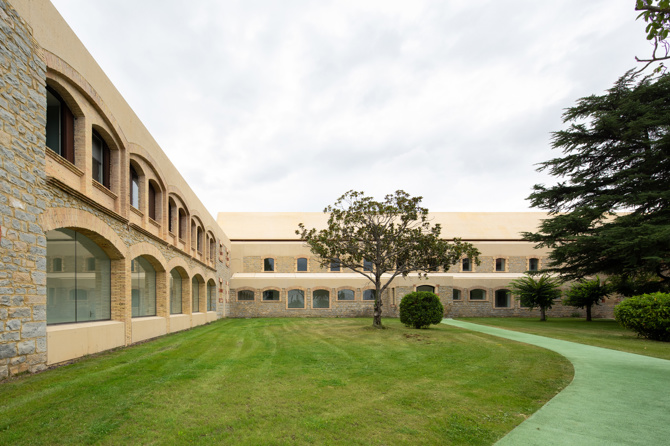
The aim is to enhance the original "hygienist spirit" and "therapeutic spirit" favouring occupational therapy and daily activities as fundamental treatments elements for good care of patients: therefore the relationship of architecture with the "domesticated" nature is re-focused, the exterior spaces and courtyards generated between the general circulations... Prosthetic Strategy
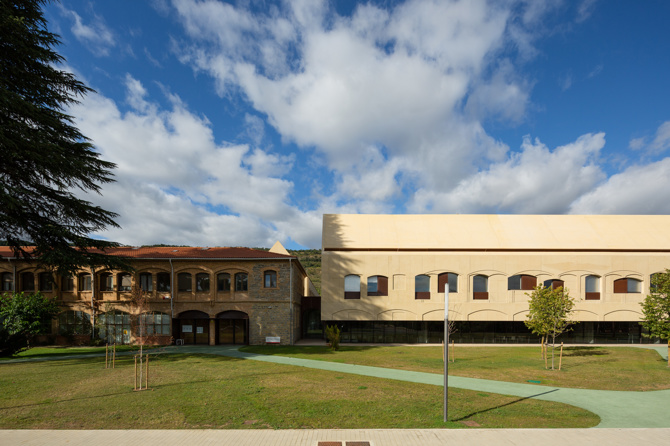
The project aims to offer a hybrid between new and old buildings, trying to make the most of the values of the existing and making it possible thanks to new "dressings" that re vitalize the desired function: as a functional "prosthesis".
In the same way that prostheses help the original member to recover a lost function, in this case they reconfigure the space and make possible the new functions, in addition to complementing the structure to accommodate the new healthcare trends and channel and assimilate the new technologies. Construction in concrete
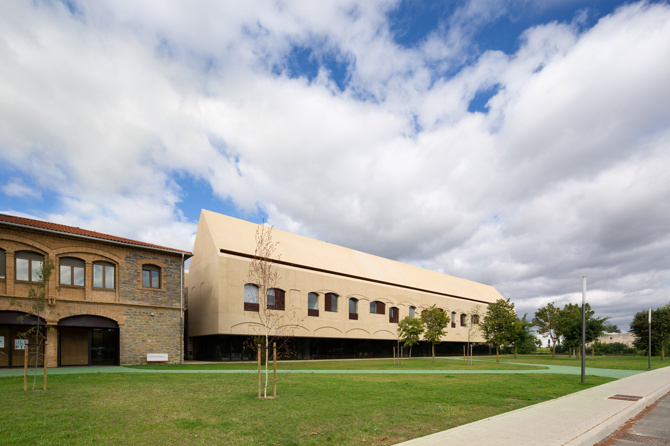
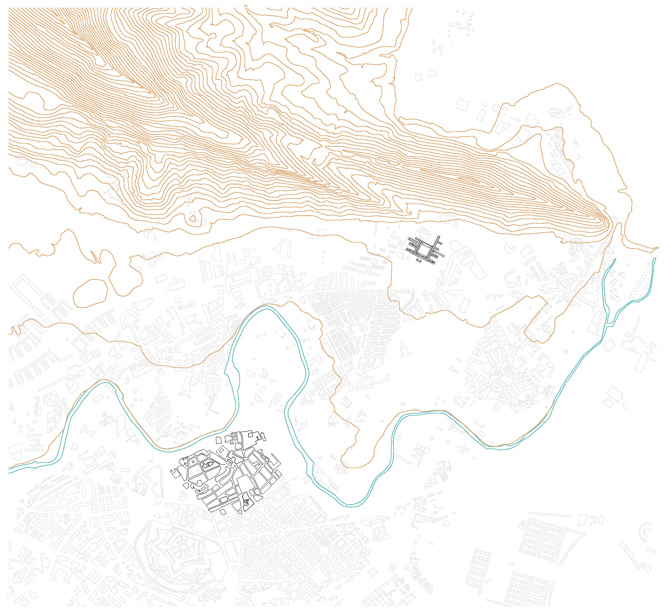
The entire building is constructed in structural architectural concrete facades and roofs so the entire construction acts as a large beam. The concrete is dyed in mass with the colour of the cement that joins the stones and the brick of the old buildings. In this way, it is intended to take the colour of the dominant atmosphere as a whole. The geometries of the arches of the old buildings are engraved on the new facades, as a "memory" ... the memory of what was left ... with time, the building will blacken and take on the patina of the old buildings, depending on its orientation and dominant winds, and little by little the building will blend with the previous ones ...
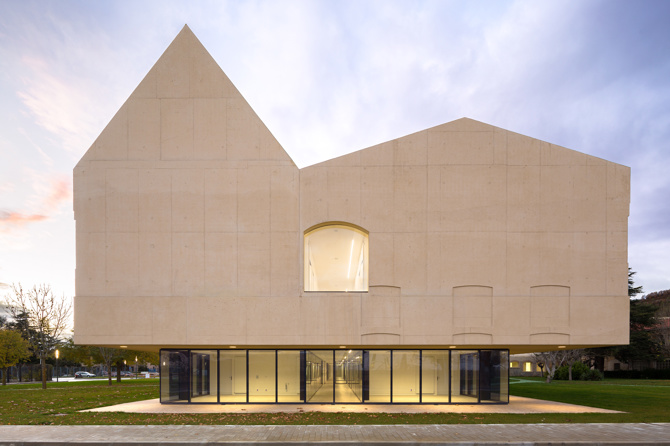
General information
Psychiatric Complex of Navarra
YEAR
Status
Built
Option to visit
Address
Ave. Villava, 55
31015 Pamplona - Navarra
Latitude: 42.834163371
Longitude: -1.623496491
Classification
Built area
Awards
Involved architects
Involved architectural firms
Information provided by
GVG Estudio
-
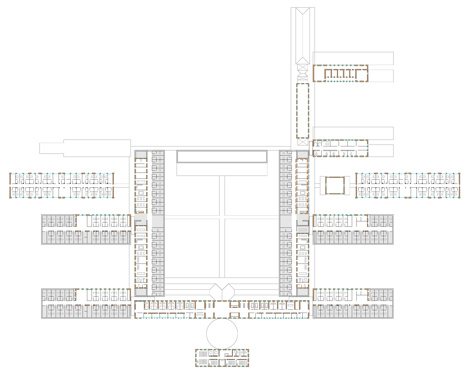
Floor plan - GVG Estudio
Location
Itineraries
https://serviciosdevcarq.gnoss.com/https://serviciosdevcarq.gnoss.com//imagenes/Documentos/imgsem/ae/ae15/ae15c8e1-e032-4158-9c7f-aa63db894316/3beeaffb-0778-45e0-b993-2f508d7af55b.jpg, 0000011872/psiquiatria_gvg.jpg
https://serviciosdevcarq.gnoss.com/https://serviciosdevcarq.gnoss.com//imagenes/Documentos/imgsem/ae/ae15/ae15c8e1-e032-4158-9c7f-aa63db894316/251f8b2f-d4d7-4f01-b24b-272d5bf10484.jpg, 0000011872/PSICOGERIATRICO GVG-015.jpg
https://serviciosdevcarq.gnoss.com/https://serviciosdevcarq.gnoss.com//imagenes/Documentos/imgsem/ae/ae15/ae15c8e1-e032-4158-9c7f-aa63db894316/6f104bc3-3b82-4839-b648-68578fa6ed30.jpg, 0000011872/PSICOGERIATRICO GVG-064.jpg
https://serviciosdevcarq.gnoss.com/https://serviciosdevcarq.gnoss.com//imagenes/Documentos/imgsem/ae/ae15/ae15c8e1-e032-4158-9c7f-aa63db894316/cc722ba4-84b9-44af-b234-6c08dae521ba.jpg, 0000011872/PSICOGERIATRICO GVG-045.jpg
https://serviciosdevcarq.gnoss.com/https://serviciosdevcarq.gnoss.com//imagenes/Documentos/imgsem/ae/ae15/ae15c8e1-e032-4158-9c7f-aa63db894316/64a893f6-20c7-42bf-b600-fd16bf24429f.jpg, 0000011872/PSICOGERIATRICO GVG-019.jpg
https://serviciosdevcarq.gnoss.com/https://serviciosdevcarq.gnoss.com//imagenes/Documentos/imgsem/ae/ae15/ae15c8e1-e032-4158-9c7f-aa63db894316/ca668937-e427-4ed5-9e26-8a800ac0a7d0.jpg, 0000011872/PSICOGERIATRICO GVG-093.jpg
https://serviciosdevcarq.gnoss.com/https://serviciosdevcarq.gnoss.com//imagenes/Documentos/imgsem/ae/ae15/ae15c8e1-e032-4158-9c7f-aa63db894316/9cd208e2-a89f-4d5d-acf0-fcfe0afe6869.jpg, 0000011872/PSJ_c003_proyecto_RGB_final.jpg
https://serviciosdevcarq.gnoss.com/https://serviciosdevcarq.gnoss.com//imagenes/Documentos/imgsem/ae/ae15/ae15c8e1-e032-4158-9c7f-aa63db894316/593ebeae-a190-474c-a4eb-fa1eeac9ae1e.jpg, 0000011872/PSJ_proyecto_isometrico_RGB_final.jpg
https://serviciosdevcarq.gnoss.com/https://serviciosdevcarq.gnoss.com//imagenes/Documentos/imgsem/ae/ae15/ae15c8e1-e032-4158-9c7f-aa63db894316/33781328-9a4b-4a0b-8396-b8bb929c717b.jpg, 0000011872/Copy of PSJ_proyecto_aerea_RGB_final.jpg
https://serviciosdevcarq.gnoss.com/https://serviciosdevcarq.gnoss.com//imagenes/Documentos/imgsem/ae/ae15/ae15c8e1-e032-4158-9c7f-aa63db894316/11731fa1-be60-44b6-b564-305dd5ea0ce9.jpg, 0000011872/PSJ_c002_proyecto_RGB_final.jpg
https://serviciosdevcarq.gnoss.com/https://serviciosdevcarq.gnoss.com//imagenes/Documentos/imgsem/ae/ae15/ae15c8e1-e032-4158-9c7f-aa63db894316/e95165f0-fe23-4365-afa8-d84823f4dc66.jpg, 0000011872/Fotoconcepto copia.jpg
https://serviciosdevcarq.gnoss.com/https://serviciosdevcarq.gnoss.com//imagenes/Documentos/imgsem/ae/ae15/ae15c8e1-e032-4158-9c7f-aa63db894316/06029b50-5a97-4ecb-8dbf-a6d1c755b98e.jpg, 0000011872/Detalle Fachada.jpg
https://serviciosdevcarq.gnoss.com/https://serviciosdevcarq.gnoss.com//imagenes/Documentos/imgsem/ae/ae15/ae15c8e1-e032-4158-9c7f-aa63db894316/feea5b09-6f39-451d-9902-aa99838dc9ce.jpg, 0000011872/PSICOGERIATRICO GVG-080.jpg
https://serviciosdevcarq.gnoss.com/https://serviciosdevcarq.gnoss.com//imagenes/Documentos/imgsem/ae/ae15/ae15c8e1-e032-4158-9c7f-aa63db894316/9e699b72-cc77-4308-b283-101e0c07e93d.jpg, 0000011872/PSICOGERIATRICO GVG-003.jpg
https://serviciosdevcarq.gnoss.com/https://serviciosdevcarq.gnoss.com//imagenes/Documentos/imgsem/ae/ae15/ae15c8e1-e032-4158-9c7f-aa63db894316/81a705b3-d503-4e7e-afb9-4866645fd772.jpg, 0000011872/PSICOGERIATRICO GVG-061.jpg
https://serviciosdevcarq.gnoss.com//imagenes/Documentos/imgsem/ae/ae15/ae15c8e1-e032-4158-9c7f-aa63db894316/4f01d586-9111-468c-b35a-c7d2f7f9501c.jpg, 0000011872/PSQ - Plano 0.jpg
https://serviciosdevcarq.gnoss.com//imagenes/Documentos/imgsem/ae/ae15/ae15c8e1-e032-4158-9c7f-aa63db894316/6dd7498c-1210-4375-8692-39f143657ec4.jpg, 0000011872/PSQ - Plano 1.jpg
https://serviciosdevcarq.gnoss.com//imagenes/Documentos/imgsem/ae/ae15/ae15c8e1-e032-4158-9c7f-aa63db894316/922562c3-cf74-46e3-a877-51603256076e.jpg, 0000011872/PSQ - Plano 2.jpg
