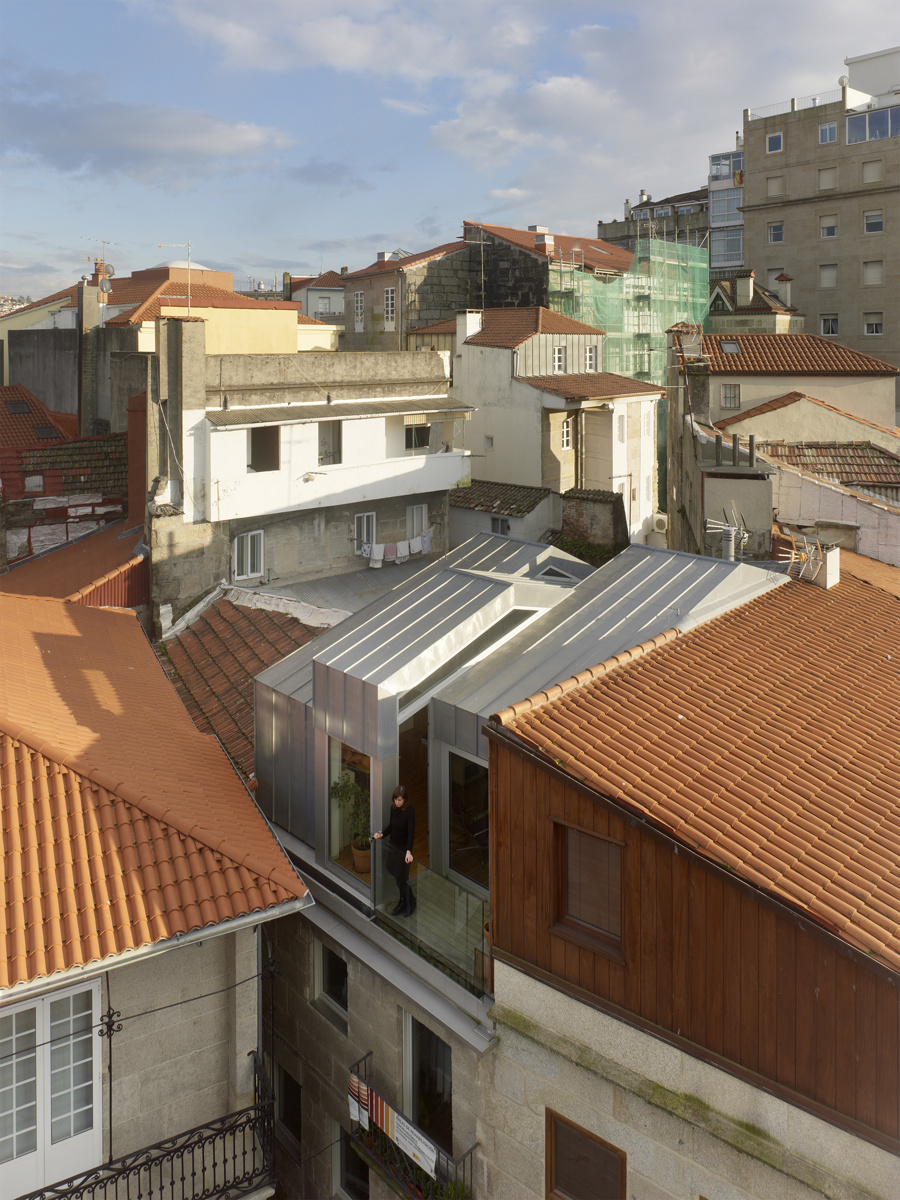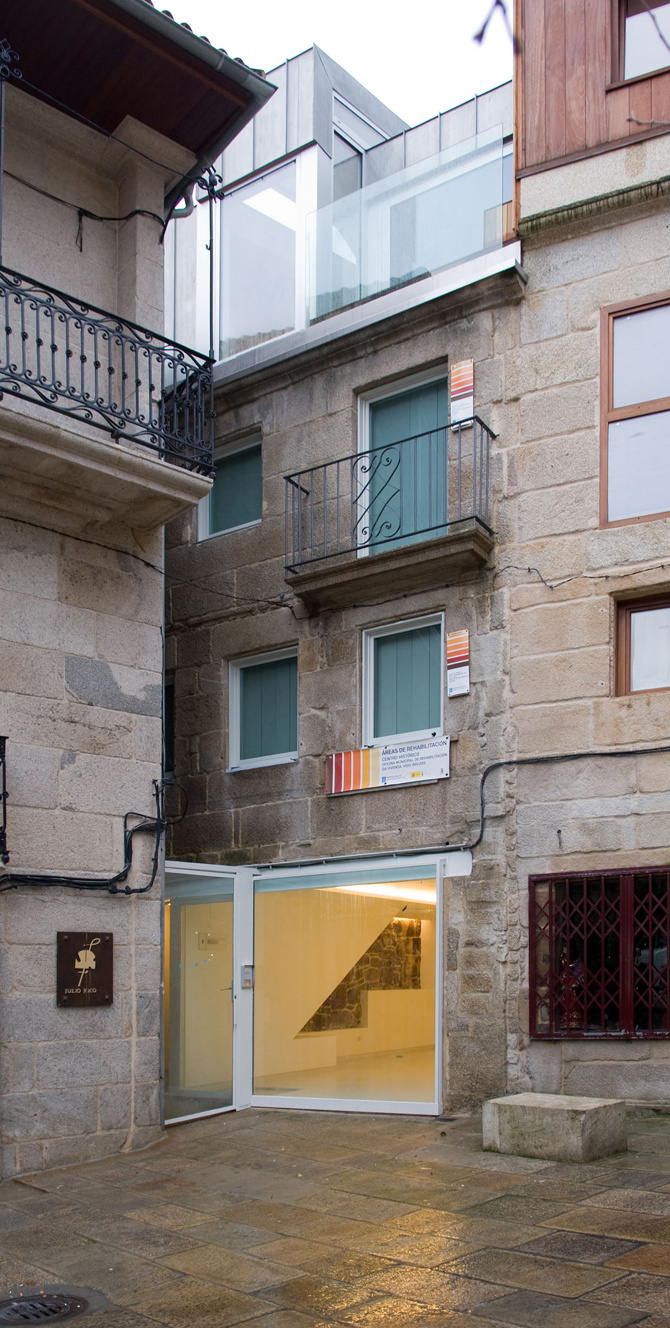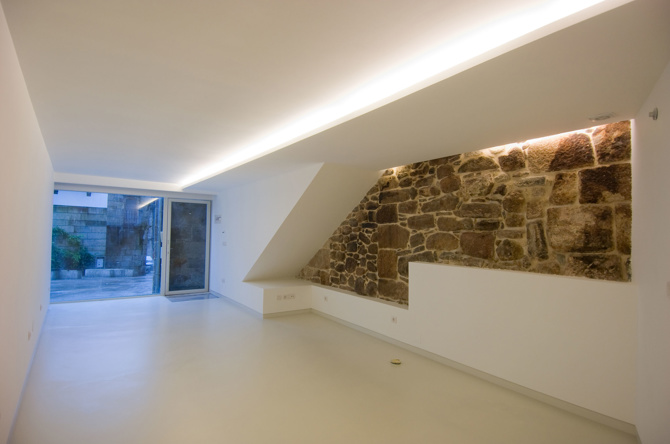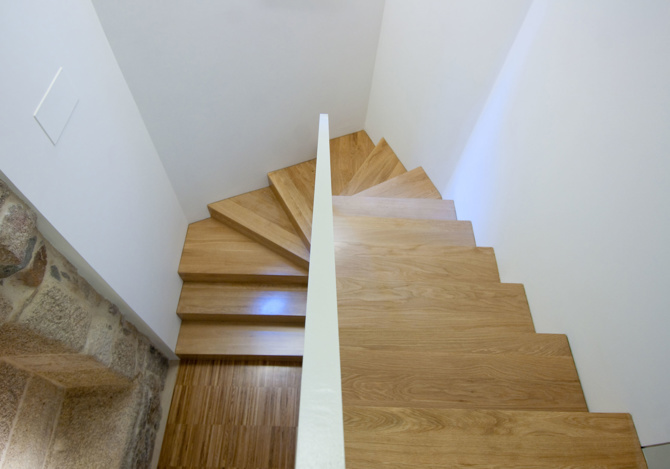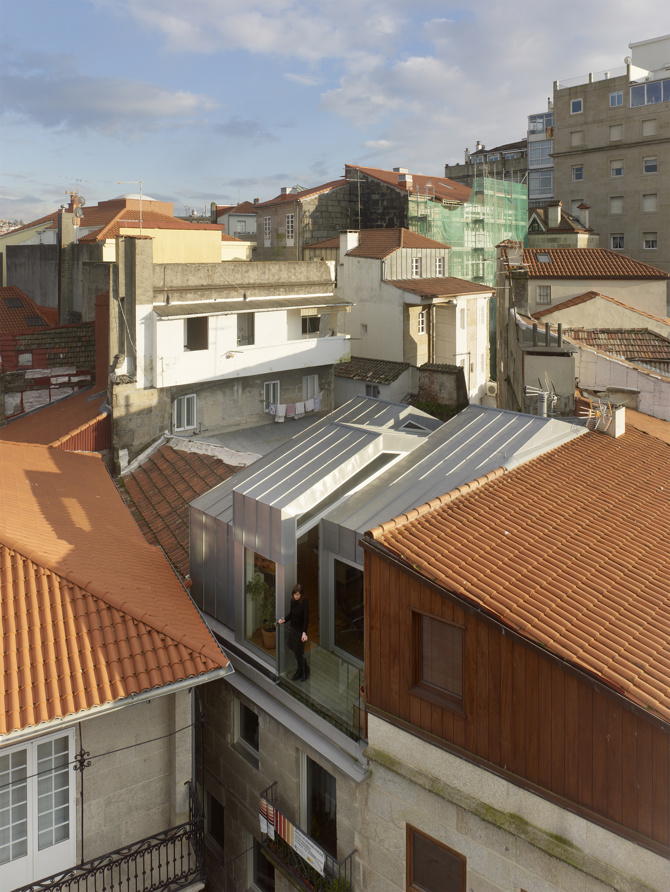Loading...
The project addressed the need to refurbish a building in the old city of Vigo, creating two dwellings and commercial premises, correcting constructional and structural defects and removing superfluous elements that detracted from the legacy architecture to be conserved.
The building establishes a two-fold relationship with its surroundings. On the one hand, the north façade gives continuity to the urban fabric in the composition of the street, the public space and the location of the entrances, as well as forming part of an interesting part of the old quarter of Vigo in the physical and visual proximity of the Casa de Arines (one of the oldest in the city). On the other hand, the south façade is a more private area that faces the block’s courtyard to where certain south-facing openings open allow sunlight in.
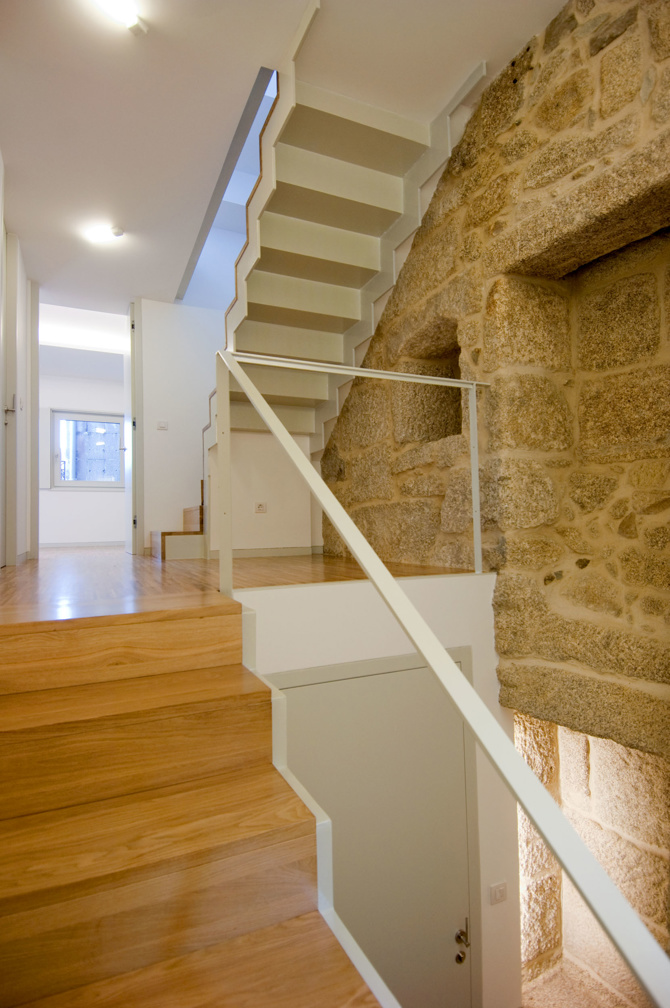
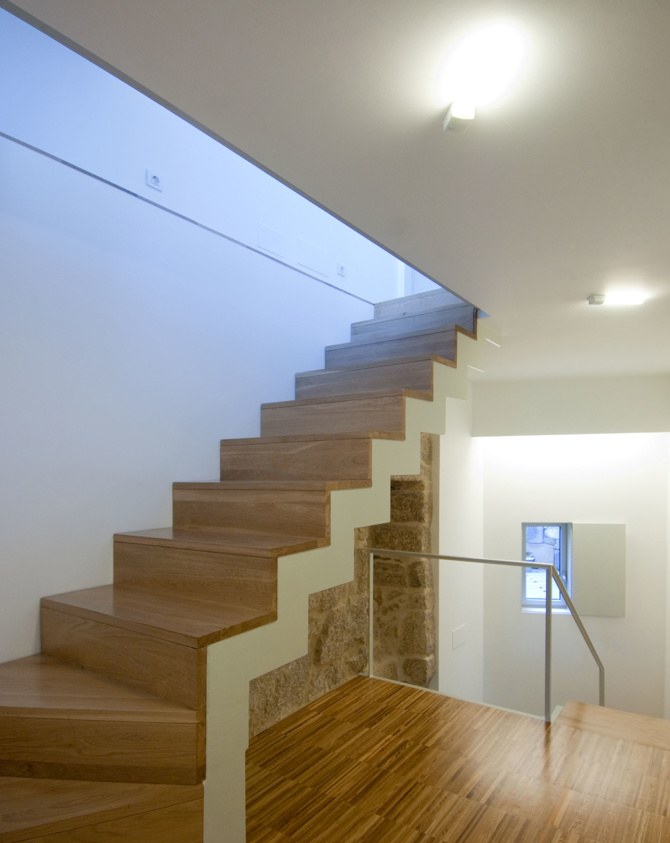
The project contains a detailed and reliable analysis of the current situation to establish a respectful relationship with the environment, which ensures environmental quality without renouncing its contemporary status. In this conceptual dialogue, an appropriate temporal crossover between the "new" and the "old" will be sought, which will be translated into a formal abstraction as well as a "cleanliness" in the use of materials and in construction solutions. The solution proposes the preservation of the party walls and façade of the building, as well as the protected elements, and while adding an extension on the top floor. The aim will be to seek a good transition between the adjoining building (with its excessive addition) and the rest of the nearby roofs, by means of a volumetric fragmentation mechanism. This is based on a traditional gable roof configuration to which a series of geometric transformations are applied that will form the basis of the process, which consists of dividing the roof into three parts by means of a sliding mechanism to establish the desired relationship with the surroundings, higher where it is necessary to mitigate the presence of an unfortunate party wall, or lowering and retracting respectfully where a ridge or a neighbouring eave appears. This means that differences in height produce jumps that bring a new spatiality to the top floor, as well as allowing light in; an aspect of vital importance if we consider the foreshortened, unfavourable situation of the plot in terms of sunlight. In short, it is a formally flexible strategy that makes room for the project to evolve in order to adapt to all the conditions on the site.
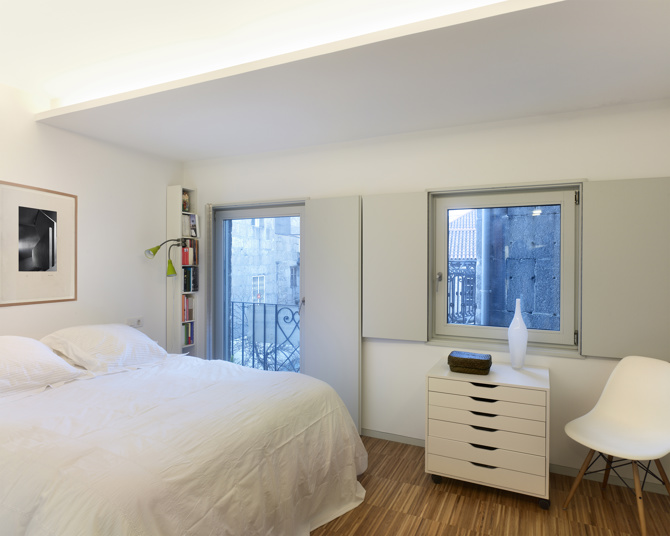
The programme is organised vertically to ensure privacy. The ground floor houses the commercial premises, the studio is on the second floor and the duplex flat is on the top two floors. This is arranged into a night area on the second floor and a day area on the top floor to make use of the sunlight, views and space afforded by the roof solution. The first flight of the existing staircase is preserved to give access to the studio and the dwelling. From the first floor onwards, the new staircase becomes part of the interior of the duplex flat.
The material chosen for the roof is zinc, firstly because it is a timeless material, and secondly because it resolves the geometry of folds generated by the roofs by emphasising their formal continuity as it descends the vertical walls. Another basic aspect of zinc is its ability to merge with the changing colour of the sky and help to dematerialise a stone extension that relates to the rest of the fabric of the historic centre in materiality and scale.
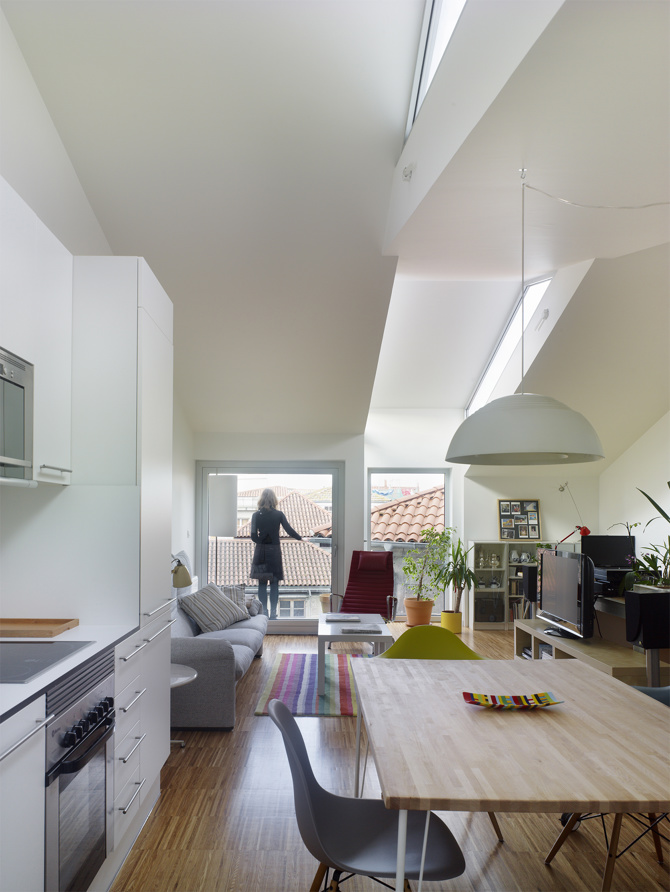
General information
Rehabilitation in the old town of Vigo
YEAR
Status
Built
Option to visit
Address
St. Méndez Núñez, 16
36201 Vigo - Pontevedra
Latitude: 42.238850659
Longitude: -8.726619571
Classification
Built area
Awards
Involved architects
Involved architectural firms
Information provided by
Alfredo Sirvent Silveira
-
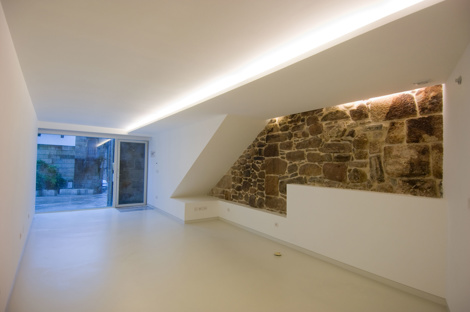
ground floor premises - Manuel G. Vicente -
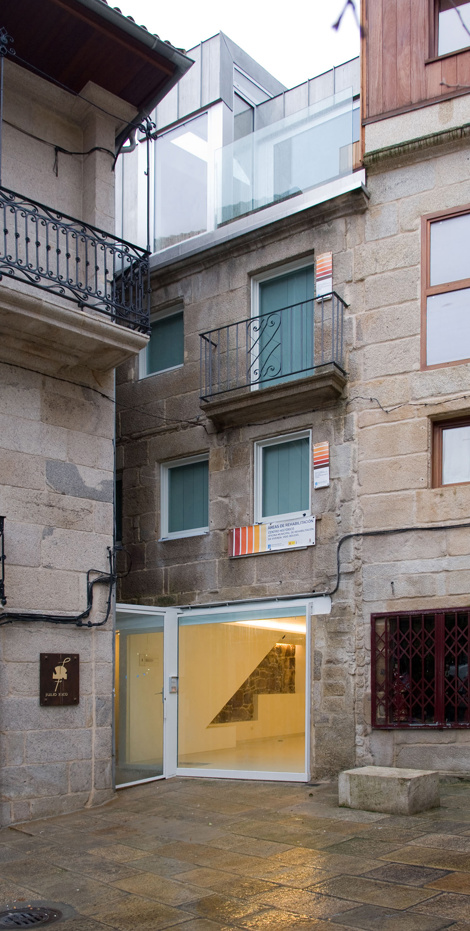
main façade - Manuel G. Vicente -
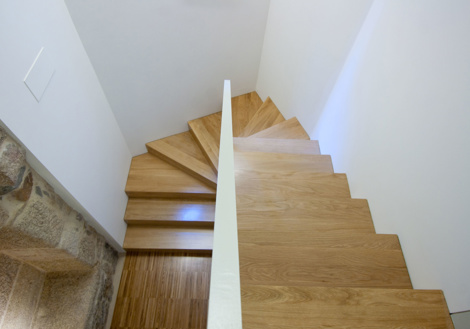
stairs - Manuel G. Vicente
Location
Docs
https://serviciosdevcarq.gnoss.com/https://serviciosdevcarq.gnoss.com//imagenes/Documentos/imgsem/b5/b5bf/b5bf0600-5e9c-4c7a-8c31-d945ac9a69e4/b59589be-5c11-43d3-b032-587496de4f1d.jpg, 0000014039/casco vello vigo.jpg
https://serviciosdevcarq.gnoss.com/https://serviciosdevcarq.gnoss.com//imagenes/Documentos/imgsem/b5/b5bf/b5bf0600-5e9c-4c7a-8c31-d945ac9a69e4/6a2fb33f-e6bf-494c-b1c0-1607394de57f.jpg, 0000014039/10_1.jpg
https://serviciosdevcarq.gnoss.com/https://serviciosdevcarq.gnoss.com//imagenes/Documentos/imgsem/b5/b5bf/b5bf0600-5e9c-4c7a-8c31-d945ac9a69e4/c20e3d11-354b-46d6-983e-d2cb200421fe.jpg, 0000014039/10_3.jpg
https://serviciosdevcarq.gnoss.com/https://serviciosdevcarq.gnoss.com//imagenes/Documentos/imgsem/b5/b5bf/b5bf0600-5e9c-4c7a-8c31-d945ac9a69e4/8915e3e4-3830-45c1-8813-a4b0e031aa23.jpg, 0000014039/10_5.jpg
https://serviciosdevcarq.gnoss.com/https://serviciosdevcarq.gnoss.com//imagenes/Documentos/imgsem/b5/b5bf/b5bf0600-5e9c-4c7a-8c31-d945ac9a69e4/a3d7c4b9-bc02-4e08-b1b0-7b046bc220e5.jpg, 0000014039/10_4.jpg
https://serviciosdevcarq.gnoss.com/https://serviciosdevcarq.gnoss.com//imagenes/Documentos/imgsem/b5/b5bf/b5bf0600-5e9c-4c7a-8c31-d945ac9a69e4/21b90171-eb2e-49e3-9da0-dee994fe2fff.jpg, 0000014039/10_6.jpg
https://serviciosdevcarq.gnoss.com/https://serviciosdevcarq.gnoss.com//imagenes/Documentos/imgsem/b5/b5bf/b5bf0600-5e9c-4c7a-8c31-d945ac9a69e4/dd25f384-d586-47f0-bbd1-6140a71ffd58.jpg, 0000014039/10_7media.jpg
https://serviciosdevcarq.gnoss.com/https://serviciosdevcarq.gnoss.com//imagenes/Documentos/imgsem/b5/b5bf/b5bf0600-5e9c-4c7a-8c31-d945ac9a69e4/9f8f3c50-14b7-486f-9dd8-0897cd488305.jpg, 0000014039/10_9media.jpg
https://serviciosdevcarq.gnoss.com/https://serviciosdevcarq.gnoss.com//imagenes/Documentos/imgsem/b5/b5bf/b5bf0600-5e9c-4c7a-8c31-d945ac9a69e4/a7e48b79-c4f5-4cc0-adb6-4364c3392a10.jpg, 0000014039/10_8.jpg
https://serviciosdevcarq.gnoss.com/https://serviciosdevcarq.gnoss.com//imagenes/Documentos/imgsem/b5/b5bf/b5bf0600-5e9c-4c7a-8c31-d945ac9a69e4/2d0c4c8b-968a-4e2d-a9a0-cff79d6154b7.jpg, 0000014039/10_0_estado previo.JPG
