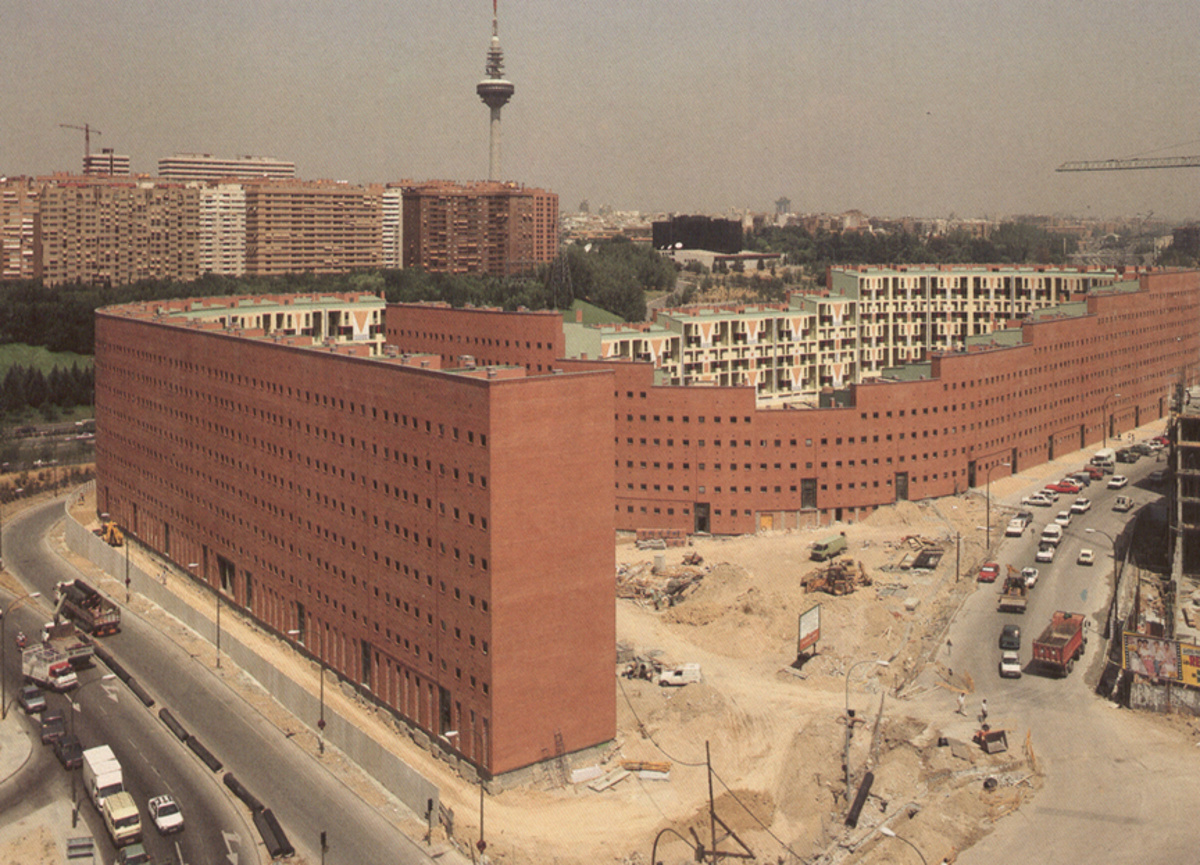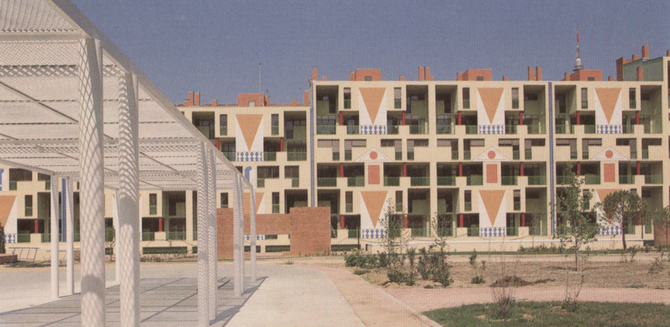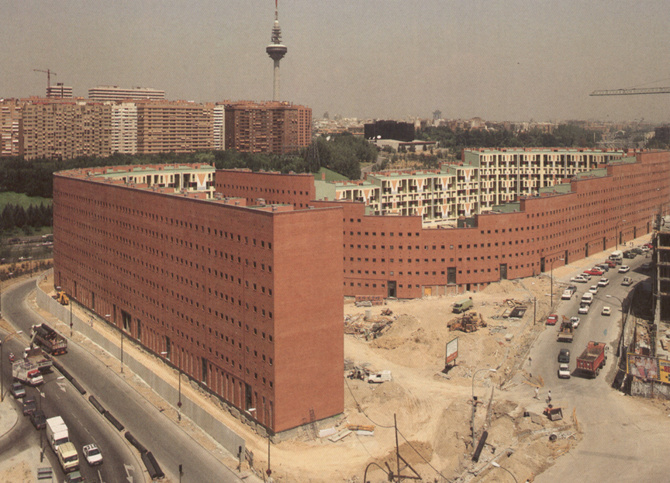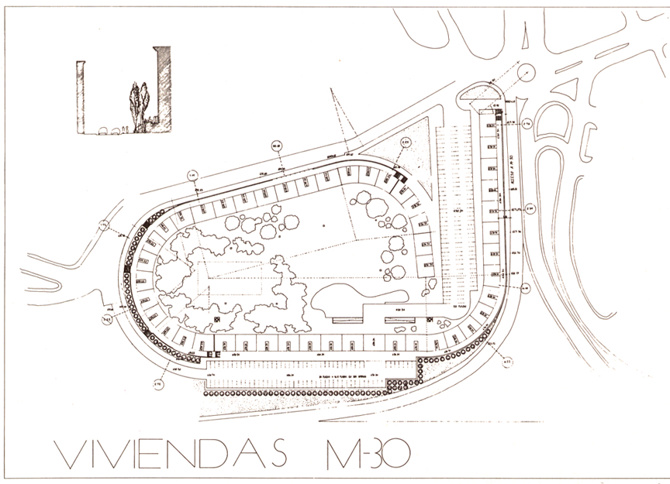Loading...
In February 1986 the Consejeria de Ordenacion del Territorio, Medio Ambiente y viviendas de la Comunidad de Madrid decided to convene a group of six architects (Aroca, Gallego-Jorreto, Martorell-Bohigas-Mackay, Peña Ganchegui, De la Sota and Saenz de Oiza) to study a site on the M-30 whose construction was determined by the General Plan of Madrid itself, in a very precise manner (Helicoide of more than 600 m. in length and 8 floors).
The result of this call was the selection in June 1986 of the Proposal that was then submitted to us. In its general lines, the project respects the idea of development defined in the General Plan as that of a continuous block building, with a helicoidal outline, which rests sensibly on its contour line, up to the limit of the Doctor García Tapia junction, where -following the guidelines of the Plan- it folds inwards in the form of an open ring.
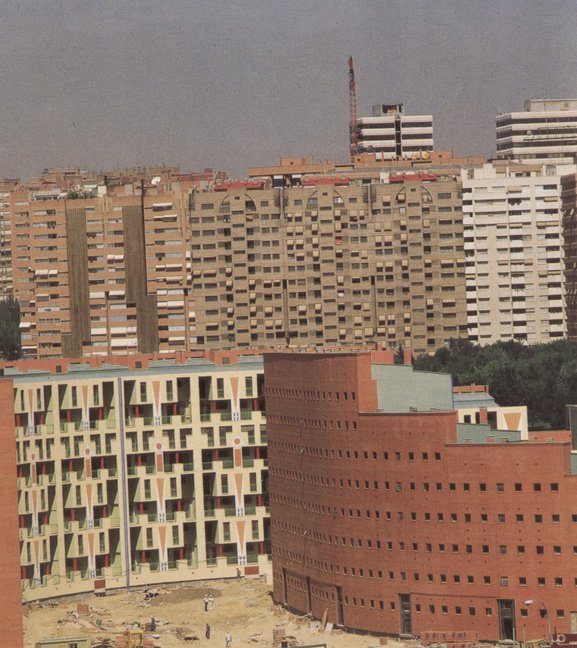

Only the NE edge of the plot has been rectified with respect to the plan, withdrawing it towards the interior of the plot, in order to improve the layout of the new side road on its eastern boundary. The road that will eventually replace the one that temporarily crosses the site on the side.
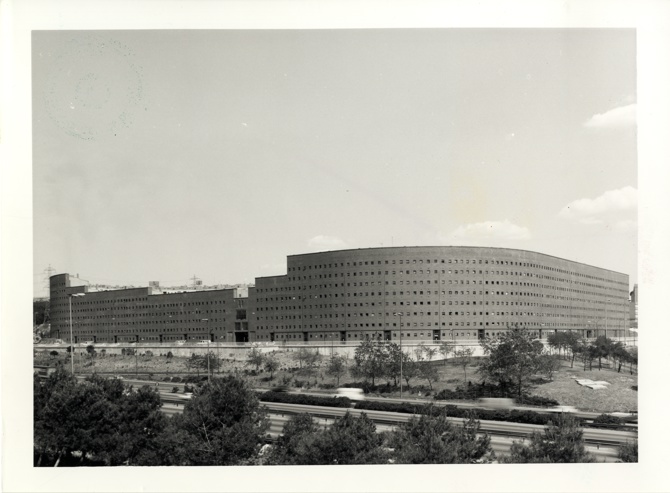
In elevation the building is developed, according to the Plan, as a continuous line of 8 open block heights. The variant of the Project is to propose a discontinuous or staggered crowning, which only in some areas reaches the limit of 8 floors foreseen in the Ordinances. The use that is achieved, however, is within the proposed limits, reaching a total of 346 dwellings, out of the maximum 400 planned, which means a buildability of around 86.5% of the foreseeable total. Compliance with the proposed Ordinance is therefore quite rigorous.
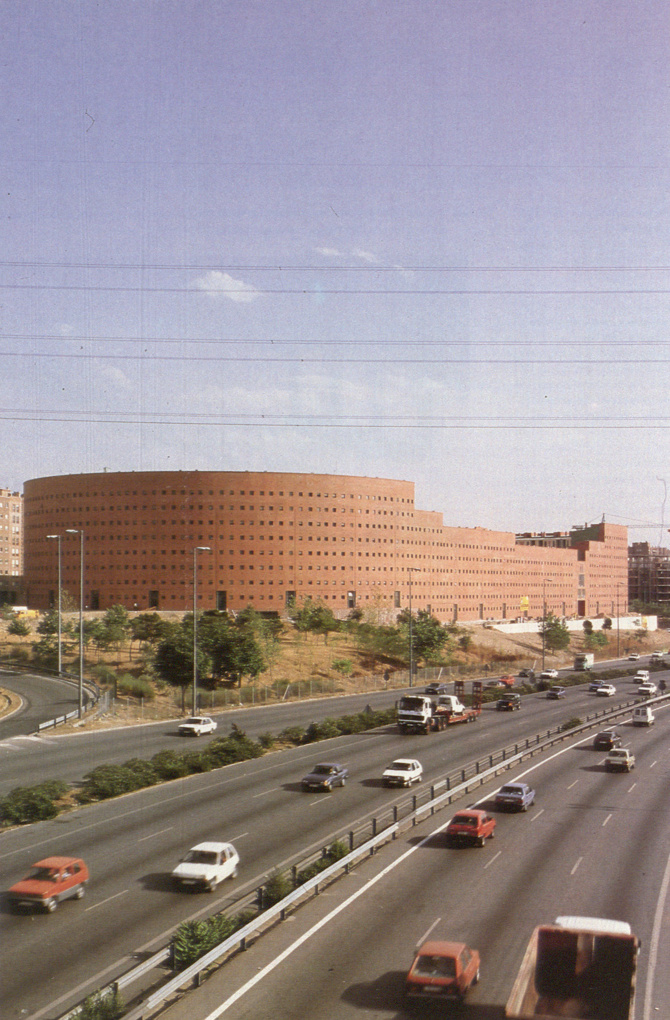
General information
Residential building in the M-30 (El Ruedo)
YEAR
Status
Built
Option to visit
Address
St. Félix Rodríguez de la Fuente, 67
28030 Madrid - Madrid
Latitude: 40.415217761
Longitude: -3.659198938
Classification
Building materials
Built area
Awards
Involved architects
Information provided by
I BEAU
Website links
-
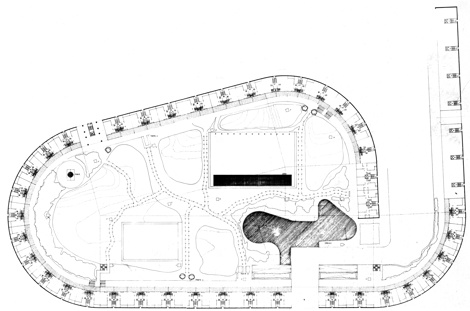
Ground floor - Servicio Histórico del Colegio Oficial de Arquitectos de Madrid (COAM). Arquitectura de Madrid -
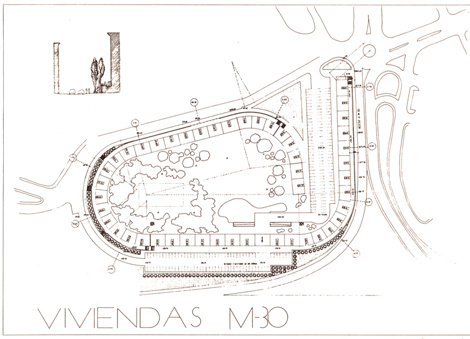
Residential building in the M-30 (El Ruedo) - I BEAU -
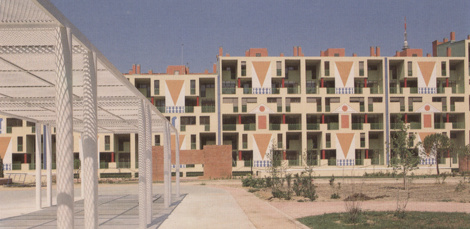
I BEAU
Location
https://serviciosdevcarq.gnoss.com/https://serviciosdevcarq.gnoss.com//imagenes/Documentos/imgsem/47/47ad/47ad3c08-70a8-4e8f-a9ea-bdf9cee9f465/25c89b95-e4ec-4710-bfec-f02c7259454a.jpg, 0000005158/viviendas m30 1.jpg
https://serviciosdevcarq.gnoss.com/https://serviciosdevcarq.gnoss.com//imagenes/Documentos/imgsem/47/47ad/47ad3c08-70a8-4e8f-a9ea-bdf9cee9f465/bb1062a0-6cde-4d8a-9438-73aa421dd584.jpg, 0000005158/viviendas m30 2.jpg
https://serviciosdevcarq.gnoss.com/https://serviciosdevcarq.gnoss.com//imagenes/Documentos/imgsem/47/47ad/47ad3c08-70a8-4e8f-a9ea-bdf9cee9f465/815140b1-254c-48b6-8625-0b4b2e0e70d1.jpg, 0000005158/viviendas m30 3.jpg
https://serviciosdevcarq.gnoss.com/https://serviciosdevcarq.gnoss.com//imagenes/Documentos/imgsem/47/47ad/47ad3c08-70a8-4e8f-a9ea-bdf9cee9f465/203c324c-8520-468e-88c1-3b7935e6e63e.jpg, 0000005158/Eduardo Delgado_EDJA.F30001_1.jpg
https://serviciosdevcarq.gnoss.com/https://serviciosdevcarq.gnoss.com//imagenes/Documentos/imgsem/47/47ad/47ad3c08-70a8-4e8f-a9ea-bdf9cee9f465/0ca68191-700b-41d8-bdce-791f770d59ec.jpg, 0000005158/IMAGE262.jpg
https://serviciosdevcarq.gnoss.com/https://serviciosdevcarq.gnoss.com//imagenes/Documentos/imgsem/47/47ad/47ad3c08-70a8-4e8f-a9ea-bdf9cee9f465/7878ce9e-985c-4829-a4ce-b626d916b52c.jpg, 0000005158/Revista Arquitectura 1990 n286_287_1.jpg
https://serviciosdevcarq.gnoss.com/https://serviciosdevcarq.gnoss.com//imagenes/Documentos/imgsem/47/47ad/47ad3c08-70a8-4e8f-a9ea-bdf9cee9f465/0068d9df-818f-49b5-9f14-2a477b3e53b2.jpg, 0000005158/Revista Arquitectura 1990 n286_287_6.jpg
https://serviciosdevcarq.gnoss.com/https://serviciosdevcarq.gnoss.com//imagenes/Documentos/imgsem/47/47ad/47ad3c08-70a8-4e8f-a9ea-bdf9cee9f465/2bb9836e-3413-4202-8594-d34d8e4caed9.jpg, 0000005158/Revista Arquitectura 1990 n286_287_9.jpg
https://serviciosdevcarq.gnoss.com/https://serviciosdevcarq.gnoss.com//imagenes/Documentos/imgsem/47/47ad/47ad3c08-70a8-4e8f-a9ea-bdf9cee9f465/efe7cd38-a7a8-4842-912e-8665f0c3cba6.jpg, 0000005158/Revista Arquitectura 1990 n286_287_11.jpg
https://serviciosdevcarq.gnoss.com/https://serviciosdevcarq.gnoss.com//imagenes/Documentos/imgsem/47/47ad/47ad3c08-70a8-4e8f-a9ea-bdf9cee9f465/ce9ae5e5-9a25-4920-8e0e-53f81b3a6201.jpg, 0000005158/Revista Arquitectura 1990 n286_287_12.jpg
https://serviciosdevcarq.gnoss.com//imagenes/Documentos/imgsem/47/47ad/47ad3c08-70a8-4e8f-a9ea-bdf9cee9f465/aa75d596-5b39-4584-9463-bcf9e2247f44.jpg, 0000005158/20160623150452_01BE-21 4.jpg
https://serviciosdevcarq.gnoss.com//imagenes/Documentos/imgsem/47/47ad/47ad3c08-70a8-4e8f-a9ea-bdf9cee9f465/547d0ec6-c12c-4ee5-a6ec-c30110a2ad3d.jpg, 0000005158/EDJA.F30001_2.jpg
https://serviciosdevcarq.gnoss.com//imagenes/Documentos/imgsem/47/47ad/47ad3c08-70a8-4e8f-a9ea-bdf9cee9f465/e51d2855-343b-45c6-882a-e740342f121e.jpg, 0000005158/EDJA.F30001_4.jpg
https://serviciosdevcarq.gnoss.com//imagenes/Documentos/imgsem/47/47ad/47ad3c08-70a8-4e8f-a9ea-bdf9cee9f465/94583889-a19f-45ff-94d6-be226410de7e.jpg, 0000005158/EDJA.F30001_3.jpg
https://serviciosdevcarq.gnoss.com//imagenes/Documentos/imgsem/47/47ad/47ad3c08-70a8-4e8f-a9ea-bdf9cee9f465/d59a5302-0427-4f4a-abca-eb678d265edc.jpg, 0000005158/Revista Arquitectura 1990 n286_287_2.jpg
https://serviciosdevcarq.gnoss.com//imagenes/Documentos/imgsem/47/47ad/47ad3c08-70a8-4e8f-a9ea-bdf9cee9f465/d2e3dc5e-4e3a-4fc0-a87d-f2dad872612e.jpg, 0000005158/Revista Arquitectura 1990 n286_287_3.jpg
https://serviciosdevcarq.gnoss.com//imagenes/Documentos/imgsem/47/47ad/47ad3c08-70a8-4e8f-a9ea-bdf9cee9f465/ec000a64-f51c-409b-912a-7ab8ab5b2d71.jpg, 0000005158/Revista Arquitectura 1990 n286_287_4.jpg
https://serviciosdevcarq.gnoss.com//imagenes/Documentos/imgsem/47/47ad/47ad3c08-70a8-4e8f-a9ea-bdf9cee9f465/92f6a289-166e-454d-bab4-5dd179e05228.jpg, 0000005158/Revista Arquitectura 1990 n286_287_7.jpg
https://serviciosdevcarq.gnoss.com//imagenes/Documentos/imgsem/47/47ad/47ad3c08-70a8-4e8f-a9ea-bdf9cee9f465/37622dd3-0fd5-4fd1-8123-bc6f8cf32ce2.jpg, 0000005158/Revista Arquitectura 1990 n286_287_8.jpg
https://serviciosdevcarq.gnoss.com//imagenes/Documentos/imgsem/47/47ad/47ad3c08-70a8-4e8f-a9ea-bdf9cee9f465/9cf61842-932f-4709-9cc1-f85aee577578.jpg, 0000005158/Revista Arquitectura 1990 n286_287_10.jpg
