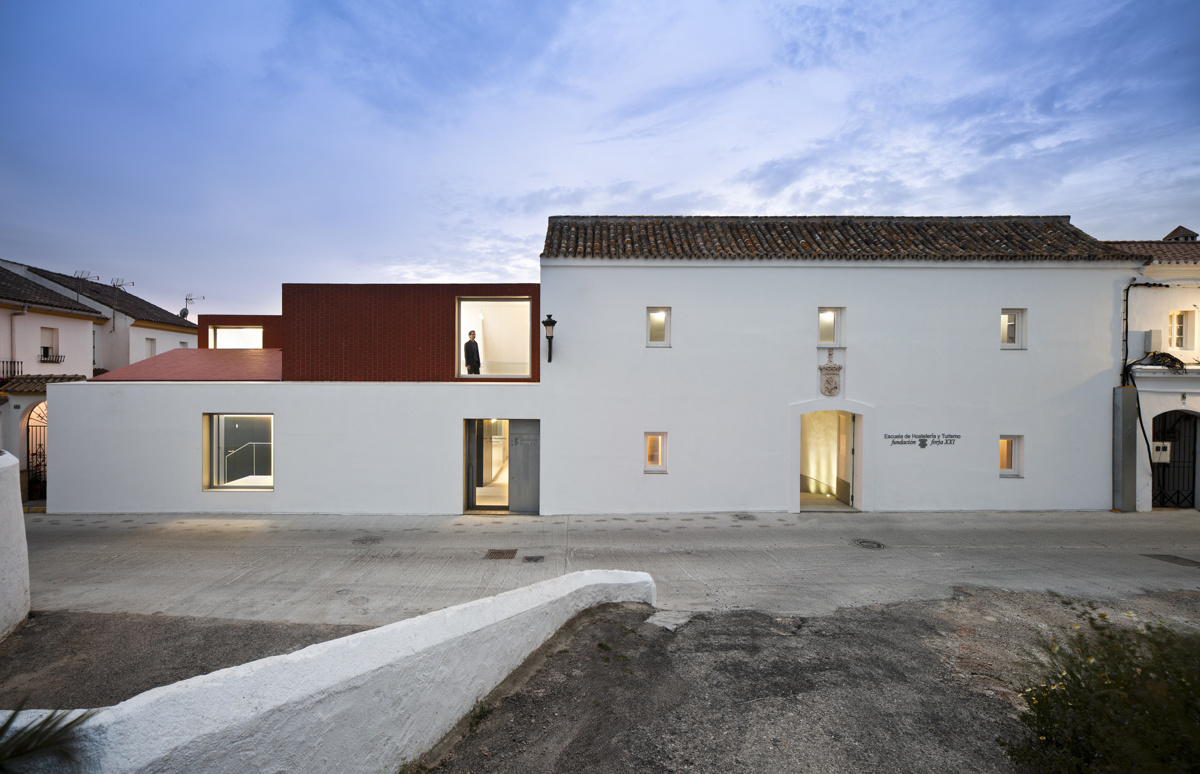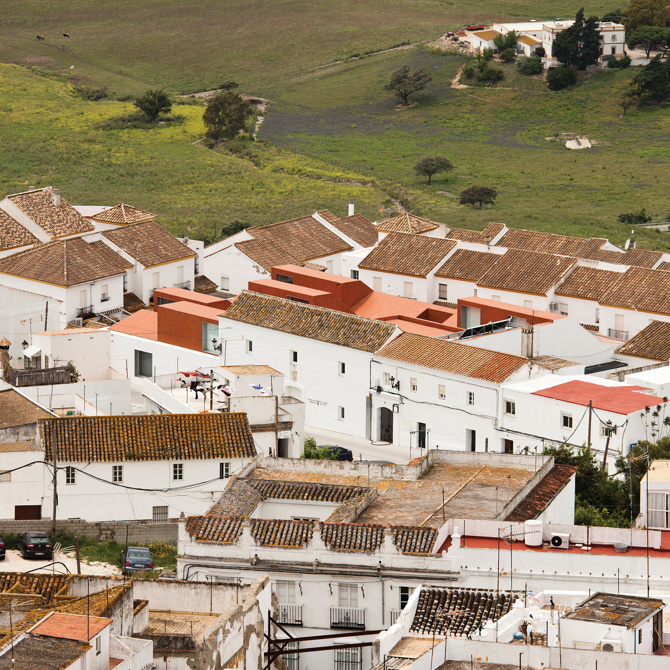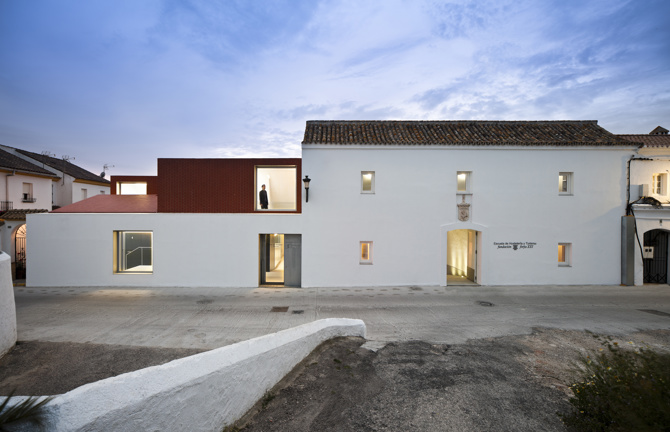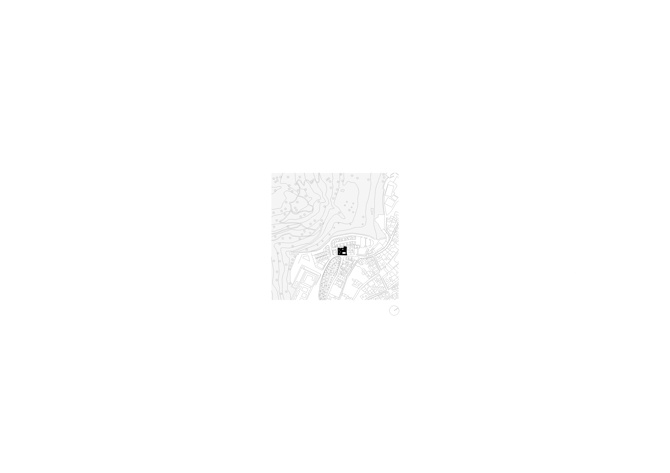Loading...
URBAN VOIDS. Medina Sidonia has a particular relief that allows the continuous contemplation of its roofs. The whitewashed walls of the farmhouse are topped with ceramic skirts which, when viewed from the crested outline of the town, appear as a single piece of clay that moulds to the topography. Its urban fabric has historically alternated between full and empty spaces in similar proportions, dotted with courtyards, farmyards and passages that have sponged up its layout. Intervening in these voids has something of accommodating oneself in them, of taking shelter in the hollows and porosities consolidated by time. P
ROJECTS FOUND. The density of the architecture of the old 19th century slaughterhouse, consisting of walls, courtyard, stones, lime and the displaced columns of the Phoenician temple of Hercules-Melkart, contrasts with the symmetrical space that has remained empty for two centuries as a place of arrival and a corral for livestock. This emptiness is a negative reflection of the slaughterhouse itself, a vacant place limited by the powerful whitewashed wall that encloses the site and surrounds the original building.
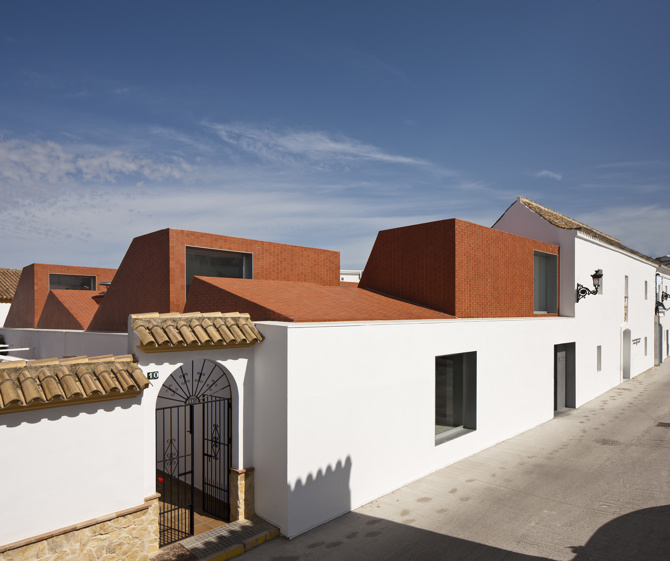
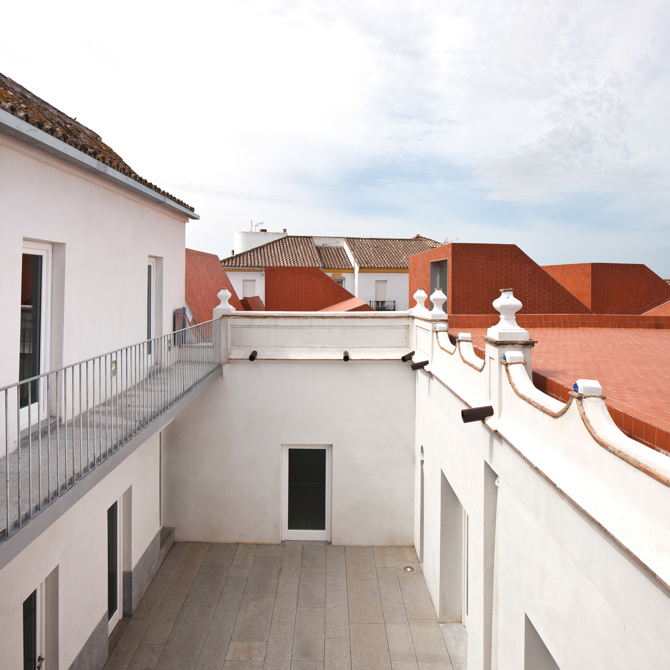
THE SPACE TRAPPED UNDER THE DECK. The project proposes to trap this space under a roof that solidifies this place between walls, reinterpreting the compositional mode rooted in Medina of white volumes topped with ceramic pieces. The roof rises and falls in a broken section that is completely covered with fired ceramics. This roof houses the new programme, while the former slaughterhouse halls are emptied and the dining rooms open onto the original courtyard.
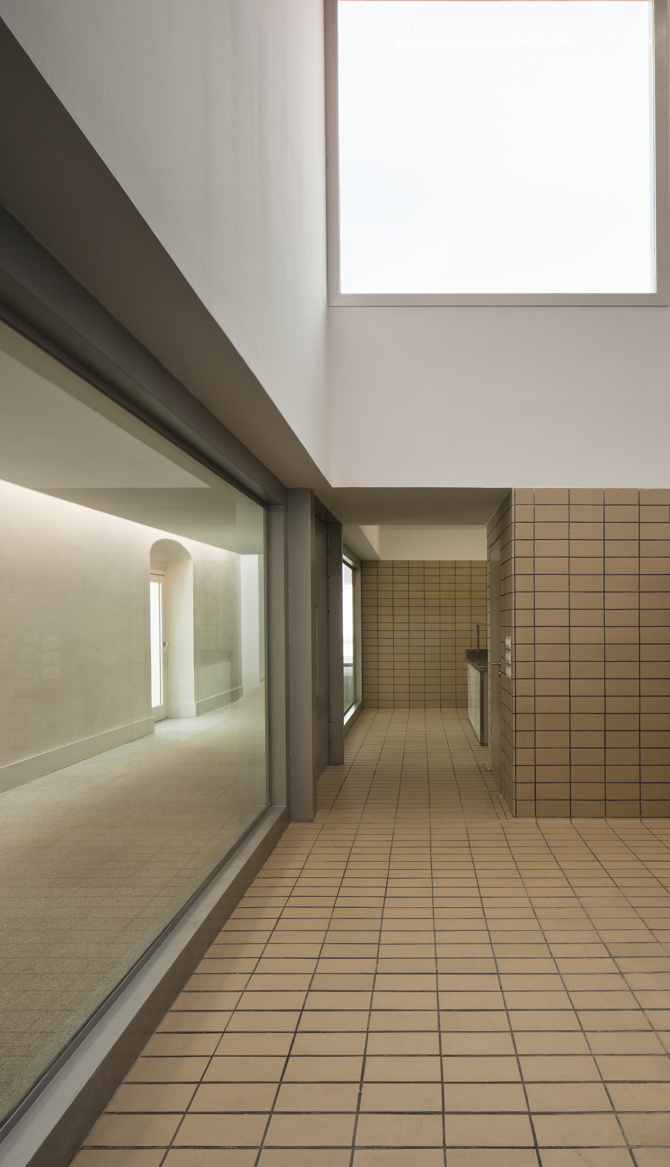
LIGHT AND DENSITY. After the demolition of the elements of little interest, the original core was consolidated around the courtyard and the teaching kitchens and classrooms were arranged under the new roof, articulated by thick strips that densify the transitions.
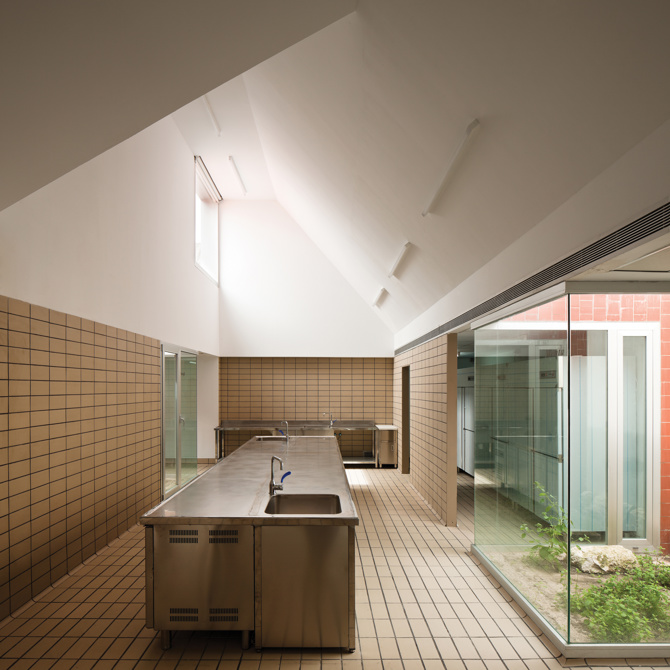
General information
School of Hotel Management in the Old Slaughterhouse
YEAR
Status
Built
Option to visit
Address
St. Rubiales, 8
11170 Medina Sidona - Cádiz
Latitude: 36.45511172
Longitude: -5.928685673
Classification
Construction system
Traditional, whitewashed masonry and brick walls and ceramic roofs
Built area
Information provided by
Sol89
-
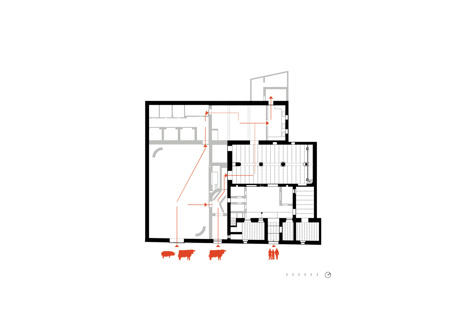
Previous state floor plan - Estudio Sol89 -
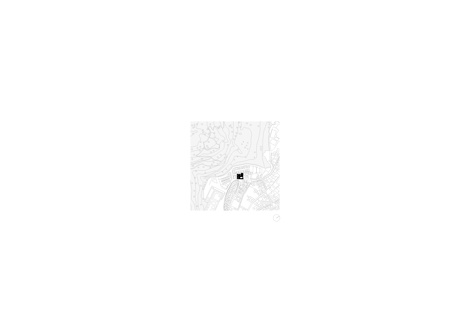
Location - Estudio Sol89 -
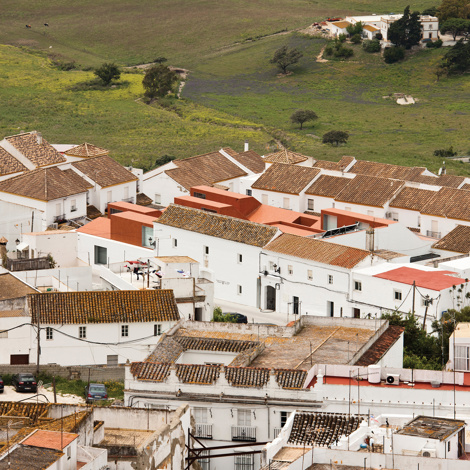
Photo 1 - Fernando Alda
Location
Itineraries
https://serviciosdevcarq.gnoss.com/https://serviciosdevcarq.gnoss.com//imagenes/Documentos/imgsem/67/676e/676e794a-0078-487a-b384-a61f596c7a31/93823391-cbdb-4719-b2e7-7207bfa5fddd.jpg, 0000001018/escuela en antiguo matadero.jpg
https://serviciosdevcarq.gnoss.com/https://serviciosdevcarq.gnoss.com//imagenes/Documentos/imgsem/67/676e/676e794a-0078-487a-b384-a61f596c7a31/fdbbb1b9-0147-4ebc-ba81-81f9ce25d3ea.jpg, 0000001018/01.jpg
https://serviciosdevcarq.gnoss.com/https://serviciosdevcarq.gnoss.com//imagenes/Documentos/imgsem/67/676e/676e794a-0078-487a-b384-a61f596c7a31/e56e9b2a-b2e3-4471-b9ad-178eb819bf4e.jpg, 0000001018/02.jpg
https://serviciosdevcarq.gnoss.com/https://serviciosdevcarq.gnoss.com//imagenes/Documentos/imgsem/67/676e/676e794a-0078-487a-b384-a61f596c7a31/4362dd0d-1d61-4728-9d7f-4416418bbbd2.jpg, 0000001018/04.jpg
https://serviciosdevcarq.gnoss.com/https://serviciosdevcarq.gnoss.com//imagenes/Documentos/imgsem/67/676e/676e794a-0078-487a-b384-a61f596c7a31/31416772-cee0-480f-9418-10b8bd3c1e9e.jpg, 0000001018/05.jpg
https://serviciosdevcarq.gnoss.com/https://serviciosdevcarq.gnoss.com//imagenes/Documentos/imgsem/67/676e/676e794a-0078-487a-b384-a61f596c7a31/91b1faeb-d58e-4989-9b77-8f1ea15efea4.jpg, 0000001018/06.jpg
https://serviciosdevcarq.gnoss.com/https://serviciosdevcarq.gnoss.com//imagenes/Documentos/imgsem/67/676e/676e794a-0078-487a-b384-a61f596c7a31/1561bdbc-0a73-4a9f-a752-f19ce703fb5e.jpg, 0000001018/07.jpg
https://serviciosdevcarq.gnoss.com/https://serviciosdevcarq.gnoss.com//imagenes/Documentos/imgsem/67/676e/676e794a-0078-487a-b384-a61f596c7a31/cfb71e1f-129a-4f3e-81e8-b17bdf96a819.jpg, 0000001018/08.jpg
https://serviciosdevcarq.gnoss.com/https://serviciosdevcarq.gnoss.com//imagenes/Documentos/imgsem/67/676e/676e794a-0078-487a-b384-a61f596c7a31/c2936da7-714b-4b66-8e1d-5acaa5d6c0c9.jpg, 0000001018/09.jpg
https://serviciosdevcarq.gnoss.com/https://serviciosdevcarq.gnoss.com//imagenes/Documentos/imgsem/67/676e/676e794a-0078-487a-b384-a61f596c7a31/c321880c-432d-4eb7-9a6d-727a8471e5af.jpg, 0000001018/10.jpg
https://serviciosdevcarq.gnoss.com/https://serviciosdevcarq.gnoss.com//imagenes/Documentos/imgsem/67/676e/676e794a-0078-487a-b384-a61f596c7a31/3a56c237-ca6c-47e5-ab29-d24ed67a6833.jpg, 0000001018/11.jpg
https://serviciosdevcarq.gnoss.com//imagenes/Documentos/imgsem/67/676e/676e794a-0078-487a-b384-a61f596c7a31/abeee5a8-52d5-4494-9eb4-38472de85111.jpg, 0000001018/001 Situacion.jpg
https://serviciosdevcarq.gnoss.com//imagenes/Documentos/imgsem/67/676e/676e794a-0078-487a-b384-a61f596c7a31/9c87345d-848f-47de-a419-5789f908ac46.jpg, 0000001018/002 Estado previo.jpg
https://serviciosdevcarq.gnoss.com//imagenes/Documentos/imgsem/67/676e/676e794a-0078-487a-b384-a61f596c7a31/29d5af80-5e0d-4c94-bd64-84396c6a1ddb.jpg, 0000001018/003 Croquis.jpg
https://serviciosdevcarq.gnoss.com//imagenes/Documentos/imgsem/67/676e/676e794a-0078-487a-b384-a61f596c7a31/3b2ecaa0-b2d6-4ec7-b975-f9fc7e7effbd.jpg, 0000001018/004 Croquis.jpg
https://serviciosdevcarq.gnoss.com//imagenes/Documentos/imgsem/67/676e/676e794a-0078-487a-b384-a61f596c7a31/40ebc19c-e46b-4856-94b3-77677b42d1e0.jpg, 0000001018/005 Egipcia.jpg
https://serviciosdevcarq.gnoss.com//imagenes/Documentos/imgsem/67/676e/676e794a-0078-487a-b384-a61f596c7a31/837abf69-def4-46f6-9a18-428ffff10758.jpg, 0000001018/006 Maqueta.jpg
https://serviciosdevcarq.gnoss.com//imagenes/Documentos/imgsem/67/676e/676e794a-0078-487a-b384-a61f596c7a31/4757fb21-4f6f-4da9-a771-154807cd7679.jpg, 0000001018/007 Planta.jpg
https://serviciosdevcarq.gnoss.com//imagenes/Documentos/imgsem/67/676e/676e794a-0078-487a-b384-a61f596c7a31/3a88ddaa-7559-4633-ac22-355b319fd321.jpg, 0000001018/008 Secciones.jpg
https://serviciosdevcarq.gnoss.com//imagenes/Documentos/imgsem/67/676e/676e794a-0078-487a-b384-a61f596c7a31/5ed2da29-dbd2-4da2-8a44-e6035b3ebb0f.jpg, 0000001018/009 Sec Cons.jpg
