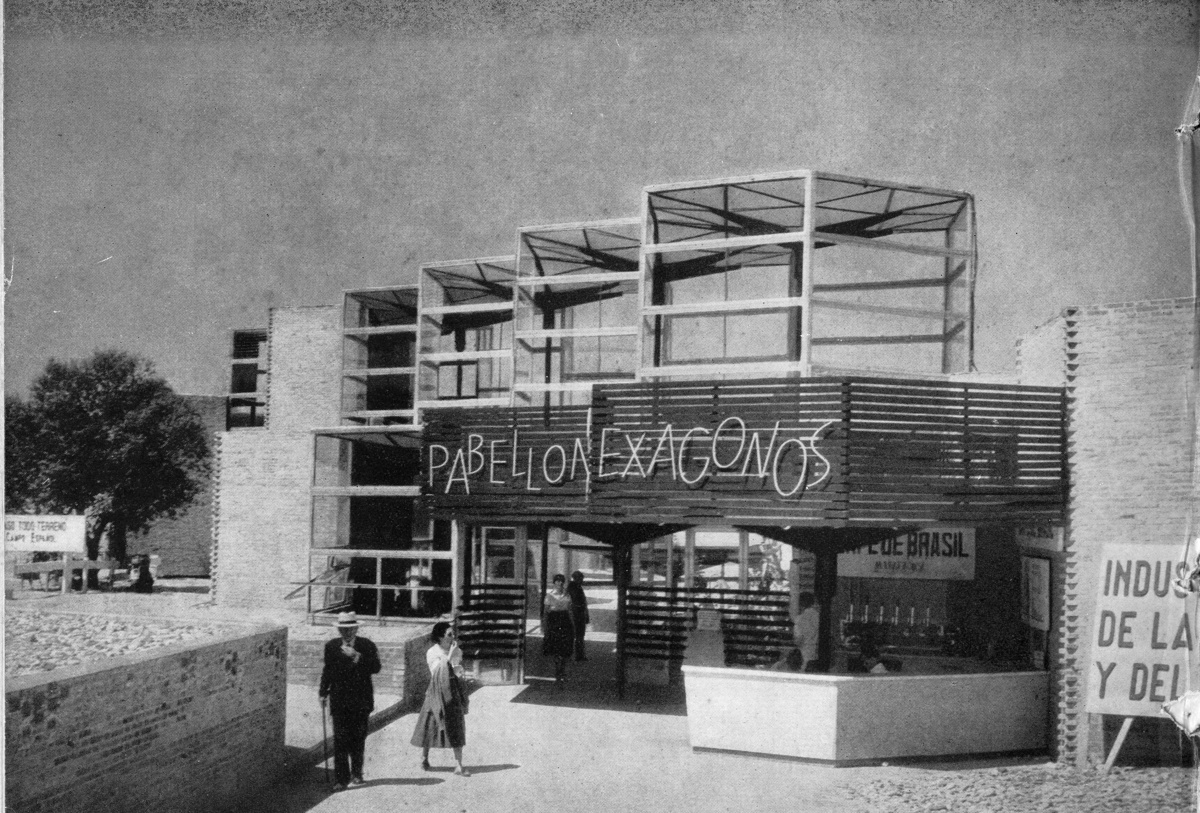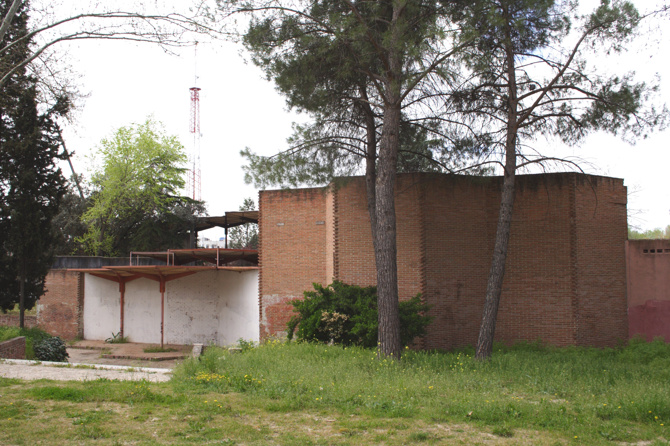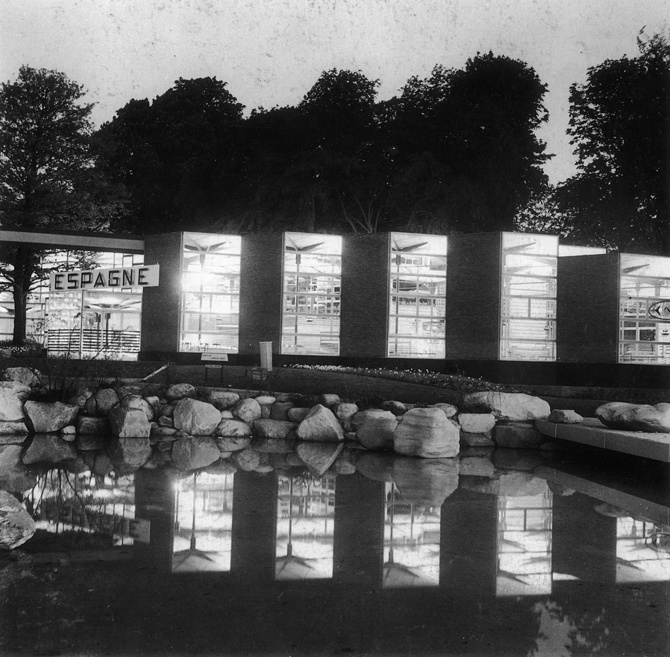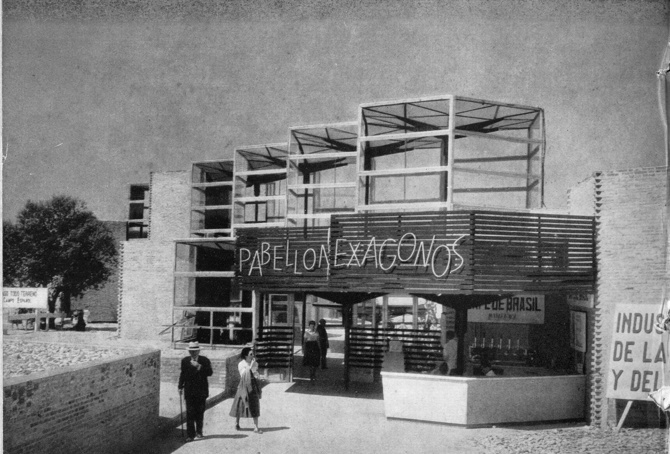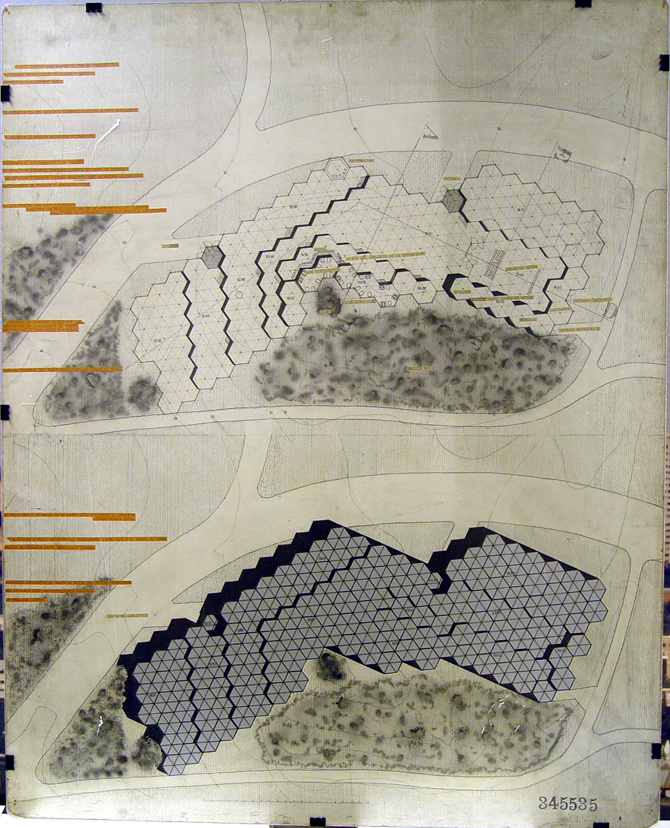Loading...
Moved from Brussels to its new location at the Feria del Campo in Madrid. The points to be taken into account in this new installation, taking advantage of the dismountable nature of the pavilion elements, were: steeply sloping terrain and areas with holm oak trees to be respected; ease of installation of commercial stands, and the convenience of having open spaces, patios, for indoor exhibitions.
Harsh climate in summer and winter (reduction of glazed modules, especially to the west at midday). The salvageable material consisted of the metal structure of the 130 hexagons of the old pavilion, of different heights; 527 aluminium frames for the external enclosure; tubes and pipes connecting the frames to each other and to the brickwork and electrical lighting installation material. This is how the Madrid plant came about, with two enclosed courtyards and one open courtyard. As it loses its compact character, the surface of the perimeter enclosure increases, new brick sides are planned in accordance with the premises of closure to the west and west, giving the whole a more closed air of a medieval wall.
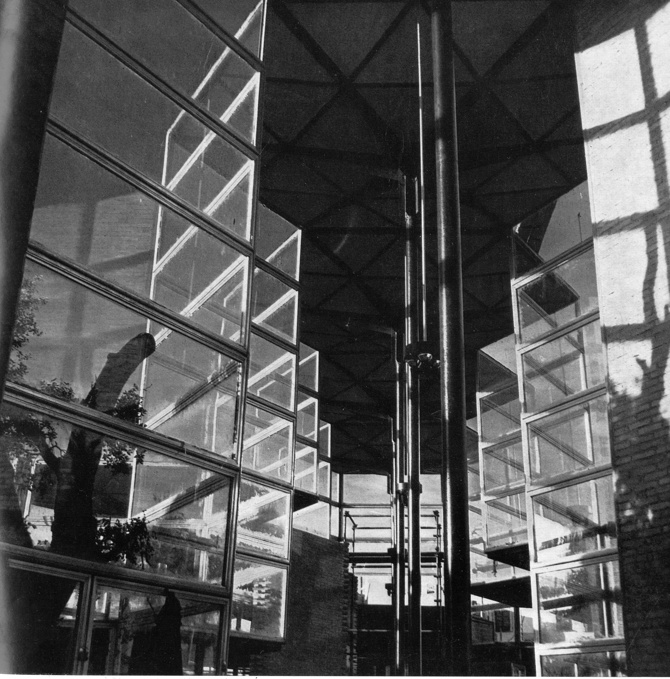
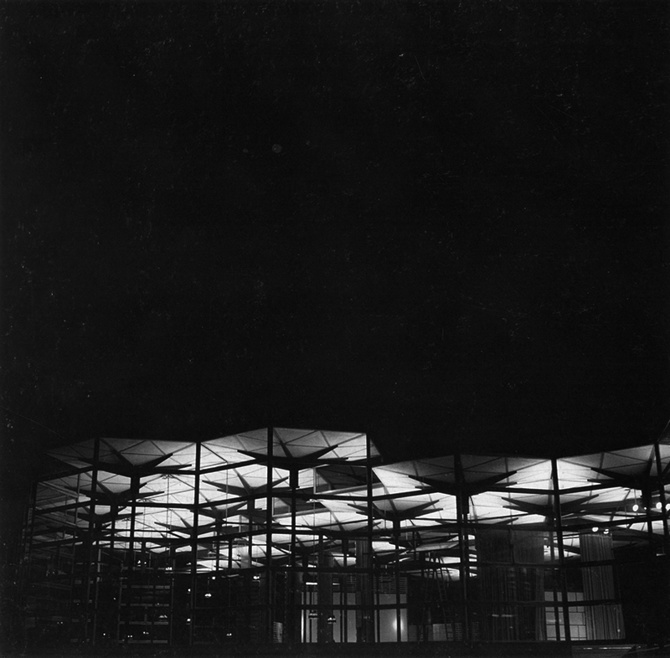
In this second version, the iron is painted with iron oxide and the brick is left visible on the interior walls. It can also be used in paving.
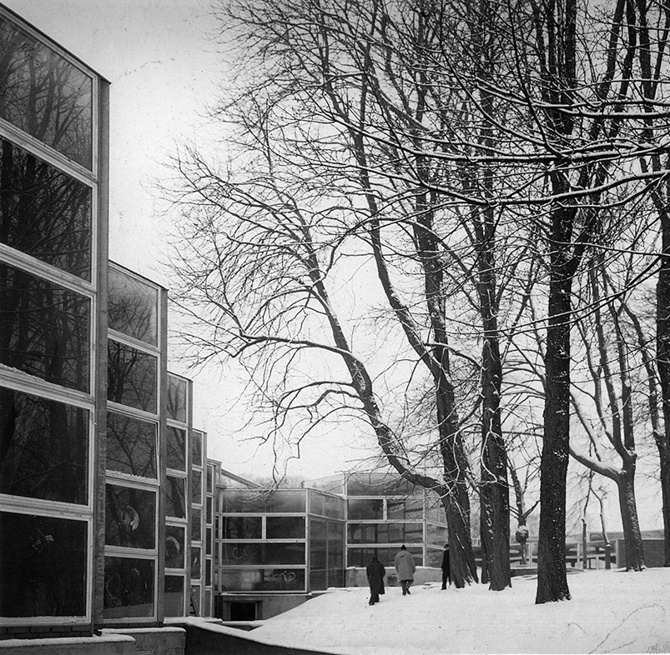
General information
Spanish Pavilion at the Universal Exhibition in Brussels (Hexagons Pavilion)
YEAR
Status
Built
Option to visit
Address
St. Hexágonos, 4
28011 Madrid - Madrid
Latitude: 40.412533608
Longitude: -3.742324792
Classification
Built area
Information provided by
Historical Service of the Official College of Architects of Madrid (COAM)
Fondo documental DOCOMOMO Ibérico
-
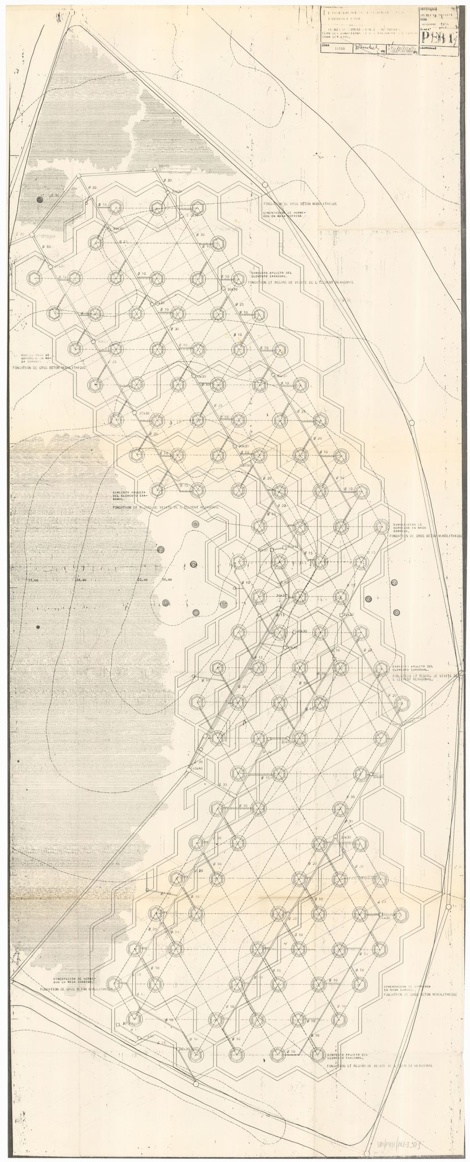
Floor plan - Servicio Histórico del Colegio Oficial de Arquitectos de Madrid (COAM). Fondo Ramón Vázquez Molezún -
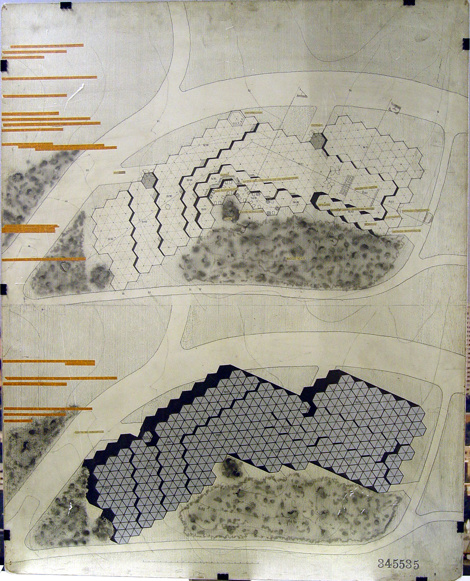
Panel - Servicio Histórico del Colegio Oficial de Arquitectos de Madrid (COAM). Fondo Ramón Vázquez Molezún -
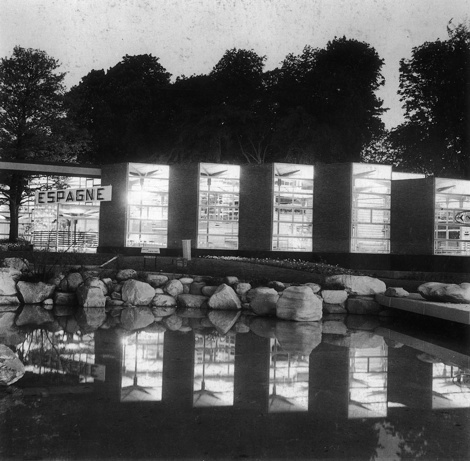
Exterior - Servicio Histórico del Colegio Oficial de Arquitectos de Madrid (COAM). Arquitectura de Madrid -
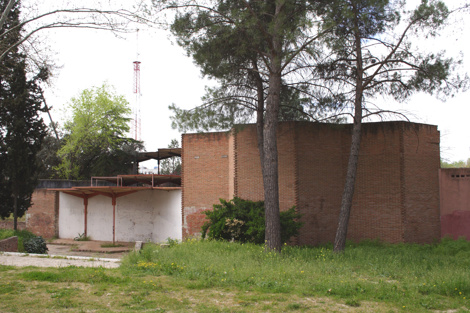
Fondo documental DOCOMOMO Ibérico; Servicio Histórico del Colegio Oficial de Arquitectos de Madrid (COAM)
Location
Itineraries
https://serviciosdevcarq.gnoss.com/https://serviciosdevcarq.gnoss.com//imagenes/Documentos/imgsem/8f/8fbd/8fbda9c2-c331-443b-8e57-ef22ba86e751/61725405-29e8-4c53-b273-3f15cf6c6c29.jpg, 0000011421/FUND.F30001F_5.jpg
https://serviciosdevcarq.gnoss.com/https://serviciosdevcarq.gnoss.com//imagenes/Documentos/imgsem/8f/8fbd/8fbda9c2-c331-443b-8e57-ef22ba86e751/55d5a886-9da0-4507-95fe-6e2013245651.jpg, 0000011421/ImageServlet (1).jpg
https://serviciosdevcarq.gnoss.com/https://serviciosdevcarq.gnoss.com//imagenes/Documentos/imgsem/8f/8fbd/8fbda9c2-c331-443b-8e57-ef22ba86e751/4939404d-1840-44fe-8164-e20bc820f4bc.jpg, 0000011421/FUND.F30001F_4.jpg
https://serviciosdevcarq.gnoss.com/https://serviciosdevcarq.gnoss.com//imagenes/Documentos/imgsem/8f/8fbd/8fbda9c2-c331-443b-8e57-ef22ba86e751/91d0fe03-87e4-4159-a352-88380fc50ef3.jpg, 0000011421/08.jpg
https://serviciosdevcarq.gnoss.com/https://serviciosdevcarq.gnoss.com//imagenes/Documentos/imgsem/8f/8fbd/8fbda9c2-c331-443b-8e57-ef22ba86e751/7c8378d1-1c32-485b-9d39-1192635052ca.jpg, 0000011421/07.jpg
https://serviciosdevcarq.gnoss.com/https://serviciosdevcarq.gnoss.com//imagenes/Documentos/imgsem/8f/8fbd/8fbda9c2-c331-443b-8e57-ef22ba86e751/34e3aa5e-6fd5-4486-a714-f49f3d742b78.jpg, 0000011421/06.jpg
https://serviciosdevcarq.gnoss.com/https://serviciosdevcarq.gnoss.com//imagenes/Documentos/imgsem/8f/8fbd/8fbda9c2-c331-443b-8e57-ef22ba86e751/0e5ac362-ee40-4bda-bb1e-7c70068e92f2.jpg, 0000011421/05.jpg
https://serviciosdevcarq.gnoss.com/https://serviciosdevcarq.gnoss.com//imagenes/Documentos/imgsem/8f/8fbd/8fbda9c2-c331-443b-8e57-ef22ba86e751/5ff25e47-7bb3-46fa-ad9e-123106caaaee.jpg, 0000011421/04.jpg
https://serviciosdevcarq.gnoss.com/https://serviciosdevcarq.gnoss.com//imagenes/Documentos/imgsem/8f/8fbd/8fbda9c2-c331-443b-8e57-ef22ba86e751/aa21f82b-534a-42da-82ef-57382e2ad00c.jpg, 0000011421/02.jpg
https://serviciosdevcarq.gnoss.com/https://serviciosdevcarq.gnoss.com//imagenes/Documentos/imgsem/8f/8fbd/8fbda9c2-c331-443b-8e57-ef22ba86e751/a349f4bf-a7a6-47cf-9810-ad07a393b4ea.jpg, 0000011421/03.jpg
https://serviciosdevcarq.gnoss.com/https://serviciosdevcarq.gnoss.com//imagenes/Documentos/imgsem/8f/8fbd/8fbda9c2-c331-443b-8e57-ef22ba86e751/4c0e449c-9061-4d0d-8223-e46660776d88.jpg, 0000011421/VM_F0169_2_02.jpg
https://serviciosdevcarq.gnoss.com/https://serviciosdevcarq.gnoss.com//imagenes/Documentos/imgsem/8f/8fbd/8fbda9c2-c331-443b-8e57-ef22ba86e751/f00a39aa-b082-4c74-9f47-7b2ab73e24c9.jpg, 0000011421/VM_F0169_2_03.jpg
https://serviciosdevcarq.gnoss.com/https://serviciosdevcarq.gnoss.com//imagenes/Documentos/imgsem/8f/8fbd/8fbda9c2-c331-443b-8e57-ef22ba86e751/fa2452a4-fe07-43dc-b52f-7c66a633e614.jpg, 0000011421/VM_F0169_2_06.jpg
https://serviciosdevcarq.gnoss.com/https://serviciosdevcarq.gnoss.com//imagenes/Documentos/imgsem/8f/8fbd/8fbda9c2-c331-443b-8e57-ef22ba86e751/fffb5cf2-f43f-4549-af2f-2853ec62df25.jpg, 0000011421/VM_F0169_2_12.jpg
https://serviciosdevcarq.gnoss.com/https://serviciosdevcarq.gnoss.com//imagenes/Documentos/imgsem/8f/8fbd/8fbda9c2-c331-443b-8e57-ef22ba86e751/02176a50-b77f-4417-9d7b-12bb64262bd9.jpg, 0000011421/VM_F0169_2_13.jpg
https://serviciosdevcarq.gnoss.com/https://serviciosdevcarq.gnoss.com//imagenes/Documentos/imgsem/8f/8fbd/8fbda9c2-c331-443b-8e57-ef22ba86e751/d43e13b3-5d5c-4264-ac42-336f46628c6f.jpg, 0000011421/VM_F0169_color_03.jpg
https://serviciosdevcarq.gnoss.com//imagenes/Documentos/imgsem/8f/8fbd/8fbda9c2-c331-443b-8e57-ef22ba86e751/cc7027bb-0a1b-478c-944d-0d818f300c25.jpg, 0000011421/VM_MP03_02.jpg
https://serviciosdevcarq.gnoss.com//imagenes/Documentos/imgsem/8f/8fbd/8fbda9c2-c331-443b-8e57-ef22ba86e751/90a50ce2-0f98-47c3-8d09-bbaaf4d4f6fa.jpg, 0000011421/VM_P431_01.jpg
https://serviciosdevcarq.gnoss.com//imagenes/Documentos/imgsem/8f/8fbd/8fbda9c2-c331-443b-8e57-ef22ba86e751/f0f49176-4d1f-4ff9-9dc0-72b26c6e9530.jpg, 0000011421/VM_P431_02.jpg
https://serviciosdevcarq.gnoss.com//imagenes/Documentos/imgsem/8f/8fbd/8fbda9c2-c331-443b-8e57-ef22ba86e751/97eab31a-9a0e-44cd-8c70-9e2d65897df0.jpg, 0000011421/VM_P431_03.jpg
https://serviciosdevcarq.gnoss.com//imagenes/Documentos/imgsem/8f/8fbd/8fbda9c2-c331-443b-8e57-ef22ba86e751/45c6e3b1-11a3-414f-9ed0-3eba63392d6f.jpg, 0000011421/VM_P431_04.jpg
https://serviciosdevcarq.gnoss.com//imagenes/Documentos/imgsem/8f/8fbd/8fbda9c2-c331-443b-8e57-ef22ba86e751/5c6964d1-0195-45fe-80ff-015ea5c94375.jpg, 0000011421/VM_P431_05.jpg
https://serviciosdevcarq.gnoss.com//imagenes/Documentos/imgsem/8f/8fbd/8fbda9c2-c331-443b-8e57-ef22ba86e751/9f7ee002-6563-46e1-bbbc-ab2b8baa2904.jpg, 0000011421/VM_P431_06.jpg
https://serviciosdevcarq.gnoss.com//imagenes/Documentos/imgsem/8f/8fbd/8fbda9c2-c331-443b-8e57-ef22ba86e751/2e07deaf-e9fa-4916-adcc-5133bf9cffbb.jpg, 0000011421/VM_P431_07.jpg
https://serviciosdevcarq.gnoss.com//imagenes/Documentos/imgsem/8f/8fbd/8fbda9c2-c331-443b-8e57-ef22ba86e751/08b0b830-b930-4da4-93b1-61e4701e7fb1.jpg, 0000011421/VM_P431_08.jpg
https://serviciosdevcarq.gnoss.com//imagenes/Documentos/imgsem/8f/8fbd/8fbda9c2-c331-443b-8e57-ef22ba86e751/46b38caf-e53b-4666-857d-ac86724cec55.jpg, 0000011421/VM_P431_09.jpg
https://serviciosdevcarq.gnoss.com//imagenes/Documentos/imgsem/8f/8fbd/8fbda9c2-c331-443b-8e57-ef22ba86e751/c69008d0-3cac-4f8d-935a-00f96e5d96ae.jpg, 0000011421/VM_P431_10.jpg
https://serviciosdevcarq.gnoss.com//imagenes/Documentos/imgsem/8f/8fbd/8fbda9c2-c331-443b-8e57-ef22ba86e751/1723c3f5-e9d3-4e5d-977d-869440a383f3.jpg, 0000011421/VM_P431_11.jpg
https://serviciosdevcarq.gnoss.com//imagenes/Documentos/imgsem/8f/8fbd/8fbda9c2-c331-443b-8e57-ef22ba86e751/26be6654-4195-451f-84e8-e8fe2820828c.jpg, 0000011421/VM_P431_12.jpg
https://serviciosdevcarq.gnoss.com//imagenes/Documentos/imgsem/8f/8fbd/8fbda9c2-c331-443b-8e57-ef22ba86e751/2846192d-bb06-4a9c-ab1f-316db50ab284.jpg, 0000011421/VM_P431_13.jpg
https://serviciosdevcarq.gnoss.com//imagenes/Documentos/imgsem/8f/8fbd/8fbda9c2-c331-443b-8e57-ef22ba86e751/60d88f4b-da28-4eba-8444-ad285fa08d6e.jpg, 0000011421/VM_P431_14.jpg
https://serviciosdevcarq.gnoss.com//imagenes/Documentos/imgsem/8f/8fbd/8fbda9c2-c331-443b-8e57-ef22ba86e751/6c37ba35-1819-40ff-8a37-7f105c4074dd.jpg, 0000011421/VM_P431_15.jpg
https://serviciosdevcarq.gnoss.com//imagenes/Documentos/imgsem/8f/8fbd/8fbda9c2-c331-443b-8e57-ef22ba86e751/f7d679b1-a665-4e31-be72-ef46ff39e582.jpg, 0000011421/VM_P431_17.jpg
https://serviciosdevcarq.gnoss.com//imagenes/Documentos/imgsem/8f/8fbd/8fbda9c2-c331-443b-8e57-ef22ba86e751/193264d9-cde8-4b3f-bfb0-1f12e3e2b411.jpg, 0000011421/VM_P431_18.jpg
https://serviciosdevcarq.gnoss.com//imagenes/Documentos/imgsem/8f/8fbd/8fbda9c2-c331-443b-8e57-ef22ba86e751/8641f72e-06a7-4d52-8e6a-a05a48ef8ba9.jpg, 0000011421/VM_P431_19.jpg
https://serviciosdevcarq.gnoss.com//imagenes/Documentos/imgsem/8f/8fbd/8fbda9c2-c331-443b-8e57-ef22ba86e751/cdacf88b-114e-4324-bc86-f6f820792385.jpg, 0000011421/VM_P431_20.jpg
https://serviciosdevcarq.gnoss.com//imagenes/Documentos/imgsem/8f/8fbd/8fbda9c2-c331-443b-8e57-ef22ba86e751/a05e3b64-b821-42e3-83f4-99173f600b1c.jpg, 0000011421/VM_P431_21.jpg
https://serviciosdevcarq.gnoss.com//imagenes/Documentos/imgsem/8f/8fbd/8fbda9c2-c331-443b-8e57-ef22ba86e751/da691245-0fb5-4be1-926f-12e2a723e99d.jpg, 0000011421/VM_P431_22.jpg
https://serviciosdevcarq.gnoss.com//imagenes/Documentos/imgsem/8f/8fbd/8fbda9c2-c331-443b-8e57-ef22ba86e751/741648ae-3362-48a0-9623-890be4e9ca77.jpg, 0000011421/VM_P431_23.jpg
https://serviciosdevcarq.gnoss.com//imagenes/Documentos/imgsem/8f/8fbd/8fbda9c2-c331-443b-8e57-ef22ba86e751/e3d7f0ee-0889-4f33-b8d8-0142edd67938.jpg, 0000011421/VM_P431_24.jpg
https://serviciosdevcarq.gnoss.com//imagenes/Documentos/imgsem/8f/8fbd/8fbda9c2-c331-443b-8e57-ef22ba86e751/aa3a686c-ff59-419c-9f36-49161d6f807f.jpg, 0000011421/VM_P431_25.jpg
https://serviciosdevcarq.gnoss.com//imagenes/Documentos/imgsem/8f/8fbd/8fbda9c2-c331-443b-8e57-ef22ba86e751/eb7437ee-42a7-457d-8b8e-4a448d8d12c3.jpg, 0000011421/VM_P431_26.jpg
https://serviciosdevcarq.gnoss.com//imagenes/Documentos/imgsem/8f/8fbd/8fbda9c2-c331-443b-8e57-ef22ba86e751/5c67f4b2-d5f6-4cd4-b30c-136031f9fa66.jpg, 0000011421/VM_P431_27.jpg
https://serviciosdevcarq.gnoss.com//imagenes/Documentos/imgsem/8f/8fbd/8fbda9c2-c331-443b-8e57-ef22ba86e751/f4077138-8a52-4aa0-bccd-cd0ca064ee09.jpg, 0000011421/VM_P431_28.jpg
https://serviciosdevcarq.gnoss.com//imagenes/Documentos/imgsem/8f/8fbd/8fbda9c2-c331-443b-8e57-ef22ba86e751/769afda5-eb0a-4cb3-8772-f861477aee96.jpg, 0000011421/VM_P431_29.jpg
