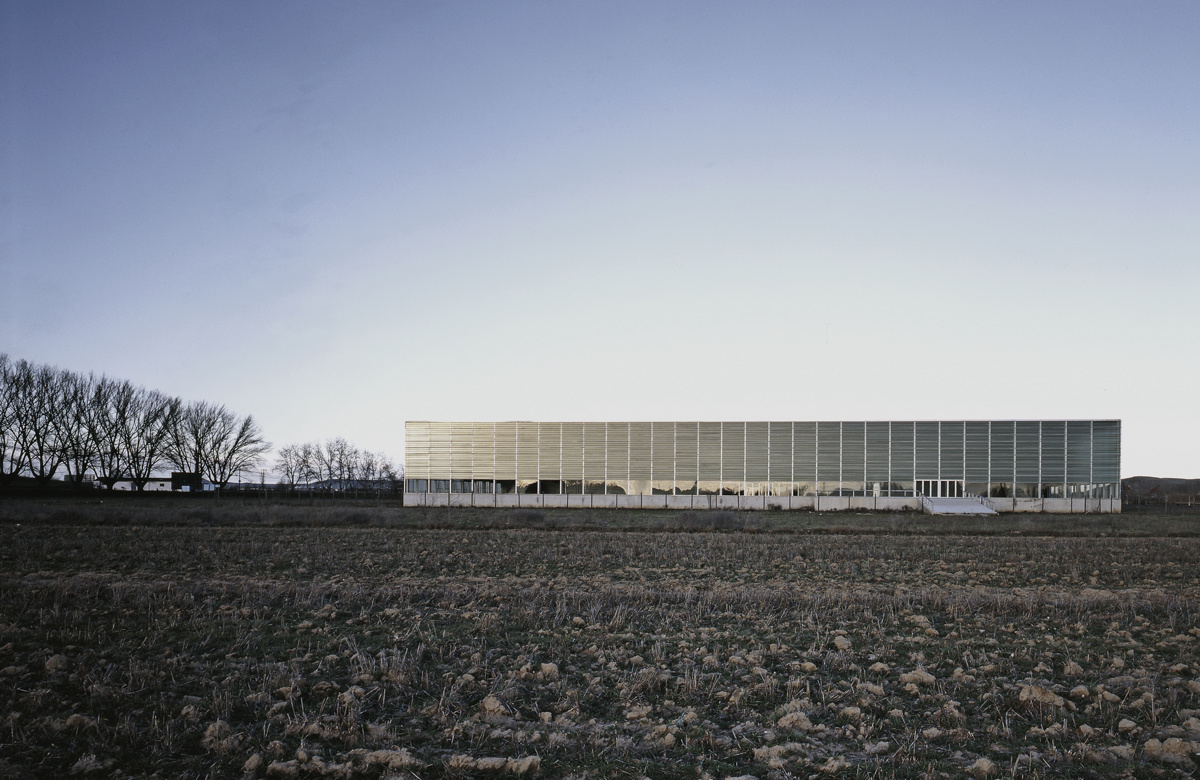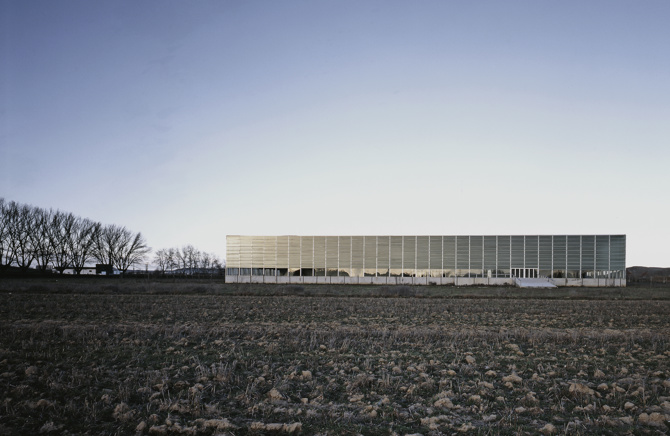Loading...
La Aldehuela is an large agricultural area, largely unstructured area crisscrossed by a network of paths and irrigation channels near the Douro River. The building is approached from the atony of a serial construction, close to the confirmation of the cultivated land deployed in the territory.
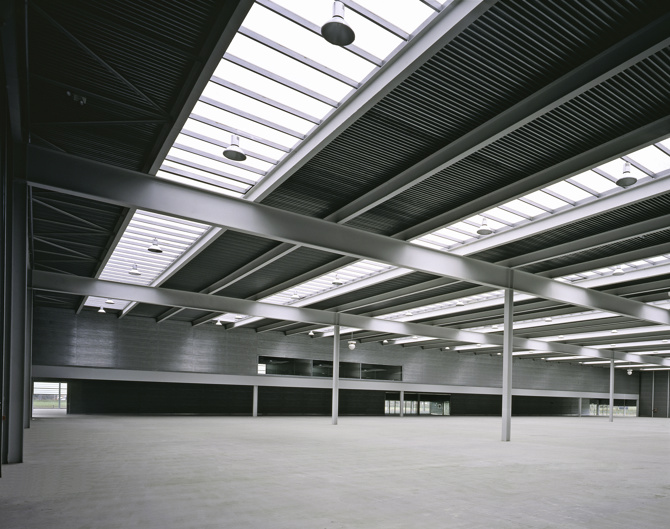
The hall, whose square floor plan and set raised on a robust plinth to protect it from the periodic flooding of the river, is divided into two independent exhibition areas by an inner band housing the fair management and service areas. The interior and exterior spaces are separated by a thin sheet of corrugated sheets or translucent glass, which are mounted indistinctly between horizontal purlins.
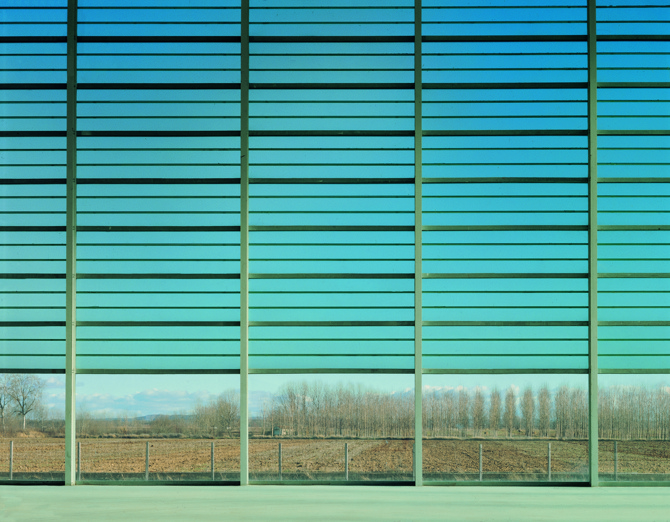
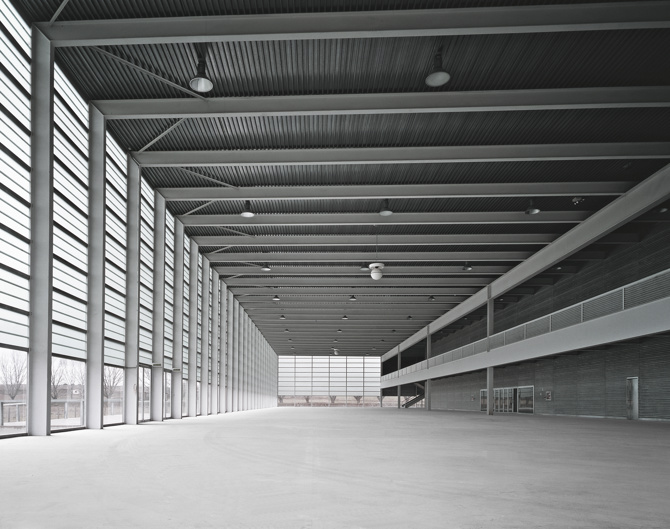
The building, presented as a fragment of the space it occupies, has several access ramps, revealing its numbers, measurements, light, and geometry. Care has been taken with these concepts to offset its singularity, with the figuration of the elements of the work, diluting them through repetition and neutralising them for the benefit of the general space.
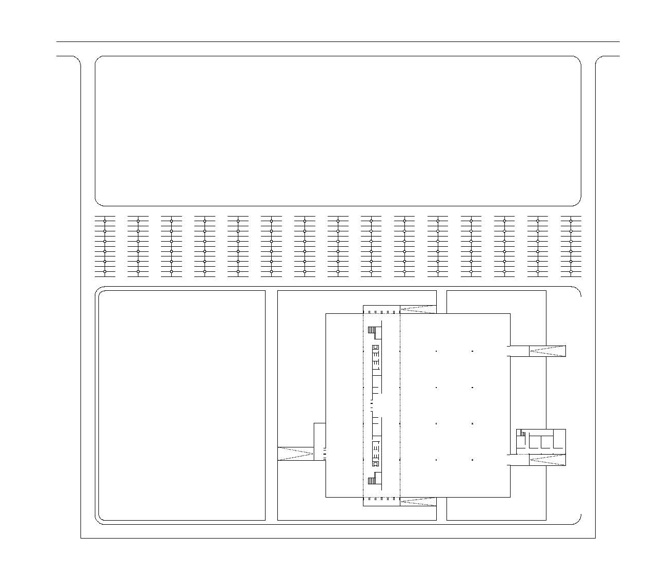
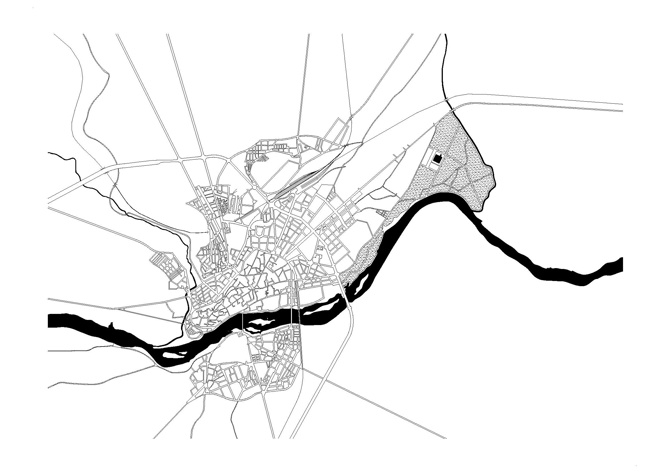
Distancing the significance of architectural elements from their exceptional nature to focus on the elemental, brings us closer to appreciating the formal and spatial efficiency of engineering, which is what really shapes the places and the space in which we live.
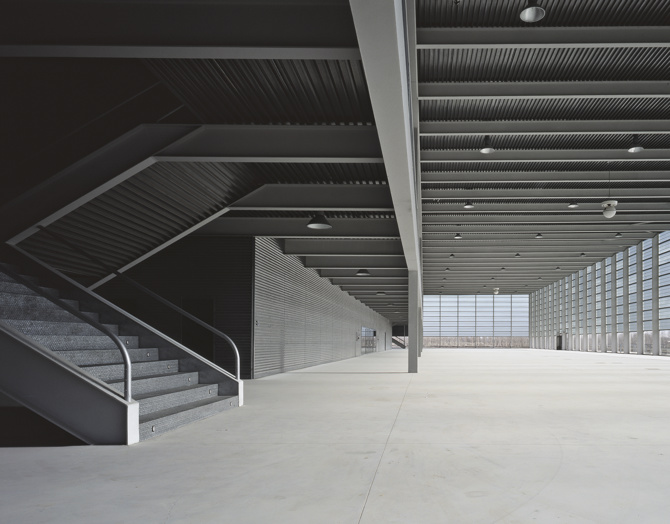
General information
Zamora Fair Institution
YEAR
Status
Built
Option to visit
Address
St. Aldehuela,
49022 Zamora - Zamora
Latitude: 41.51982325
Longitude: -5.715824298
Classification
Construction system
Reinforced concrete plinth. Pillars and beams of steel sections. Galvanised sheet steel floor slabs. Galvanised steel post facades implemented with galvanised corrugated sheet metal, Uglass and stadip glass.
Built area
Collaborators
Luis Diaz Mauriño, Silivia de Anna, Francisco Rojo (Collaborators in project and site management)
Involved architectural firms
Information provided by
Archivo Fraile y Revillo Arquitectos
Location
https://serviciosdevcarq.gnoss.com/https://serviciosdevcarq.gnoss.com//imagenes/Documentos/imgsem/de/de38/de388fbb-4ee2-4cdf-9c59-199bc99b7ed1/554371ea-4785-4f1a-9781-2670901f3526.jpg, 0000003381/Recinto Ferial Zamora.jpg
https://serviciosdevcarq.gnoss.com/https://serviciosdevcarq.gnoss.com//imagenes/Documentos/imgsem/de/de38/de388fbb-4ee2-4cdf-9c59-199bc99b7ed1/9e94167a-a6db-41af-ba72-0518644131c9.jpg, 0000003381/recinto ferial zamora 2.jpg
https://serviciosdevcarq.gnoss.com/https://serviciosdevcarq.gnoss.com//imagenes/Documentos/imgsem/de/de38/de388fbb-4ee2-4cdf-9c59-199bc99b7ed1/55688c23-8792-49b9-b682-6f3d5ae8fcbe.jpg, 0000003381/recinto ferial zamora 3.jpg
https://serviciosdevcarq.gnoss.com/https://serviciosdevcarq.gnoss.com//imagenes/Documentos/imgsem/de/de38/de388fbb-4ee2-4cdf-9c59-199bc99b7ed1/bde0af70-efdd-4eb9-b9cf-e72929ad2c57.jpg, 0000003381/recinto ferial zamora 4.jpg
https://serviciosdevcarq.gnoss.com/https://serviciosdevcarq.gnoss.com//imagenes/Documentos/imgsem/de/de38/de388fbb-4ee2-4cdf-9c59-199bc99b7ed1/1b054dcb-c138-4261-9847-c2779308dc8d.jpg, 0000003381/reinto ferial zamora 5.jpg
https://serviciosdevcarq.gnoss.com//imagenes/Documentos/imgsem/de/de38/de388fbb-4ee2-4cdf-9c59-199bc99b7ed1/d0868032-51c0-448a-9b9b-94740073f760.jpg, 0000003381/Zamora situacion .jpg
https://serviciosdevcarq.gnoss.com//imagenes/Documentos/imgsem/de/de38/de388fbb-4ee2-4cdf-9c59-199bc99b7ed1/dd700096-1939-4835-8819-05079b724c03.jpg, 0000003381/Zamora ordenacion.jpg
https://serviciosdevcarq.gnoss.com//imagenes/Documentos/imgsem/de/de38/de388fbb-4ee2-4cdf-9c59-199bc99b7ed1/7e06380f-8455-4e74-ad92-d05f06b34435.jpg, 0000003381/Zamora planta baja.jpg
https://serviciosdevcarq.gnoss.com//imagenes/Documentos/imgsem/de/de38/de388fbb-4ee2-4cdf-9c59-199bc99b7ed1/97d7f606-bb31-40b5-b27b-a1067f01c08c.jpg, 0000003381/Zamora entreplanta .jpg
https://serviciosdevcarq.gnoss.com//imagenes/Documentos/imgsem/de/de38/de388fbb-4ee2-4cdf-9c59-199bc99b7ed1/59a31905-a6c9-417d-8582-ccdd90fd7958.jpg, 0000003381/Zamora alzado.jpg
https://serviciosdevcarq.gnoss.com//imagenes/Documentos/imgsem/de/de38/de388fbb-4ee2-4cdf-9c59-199bc99b7ed1/f543051f-b462-4a16-a5b1-931e626e78df.jpg, 0000003381/Zamora detalle fachada.jpg
