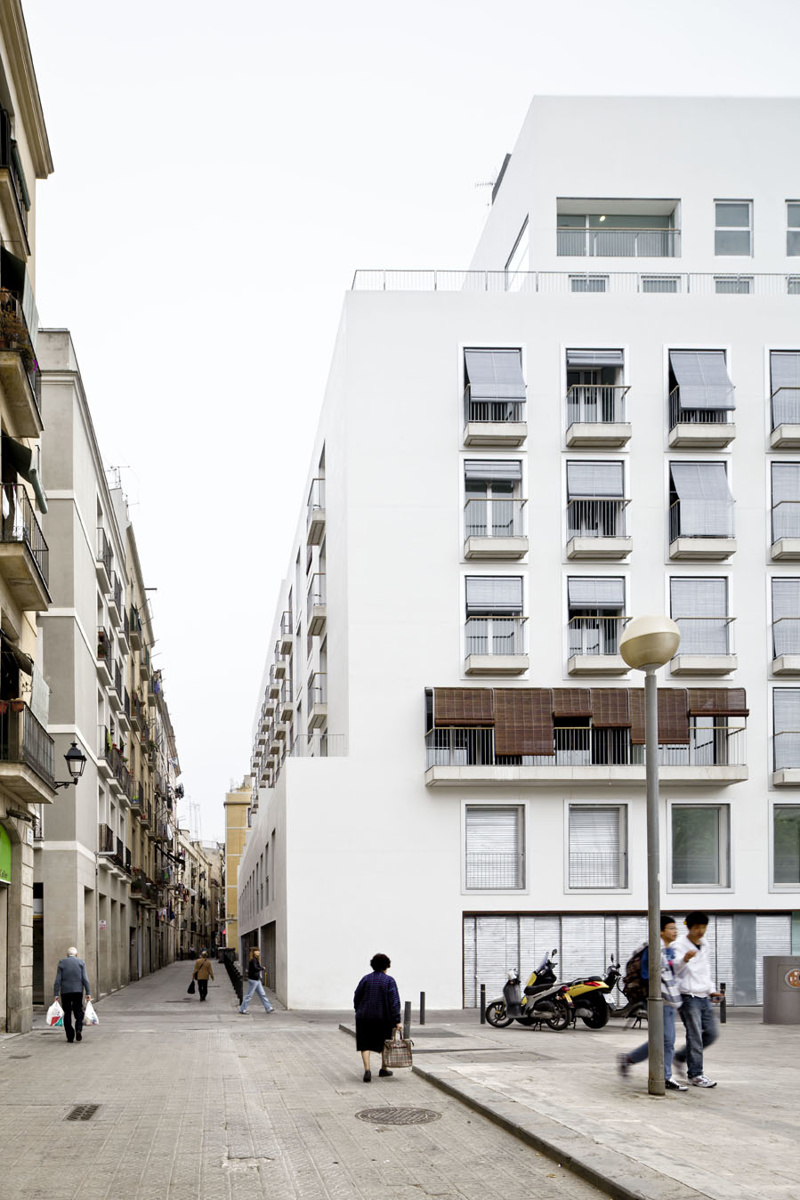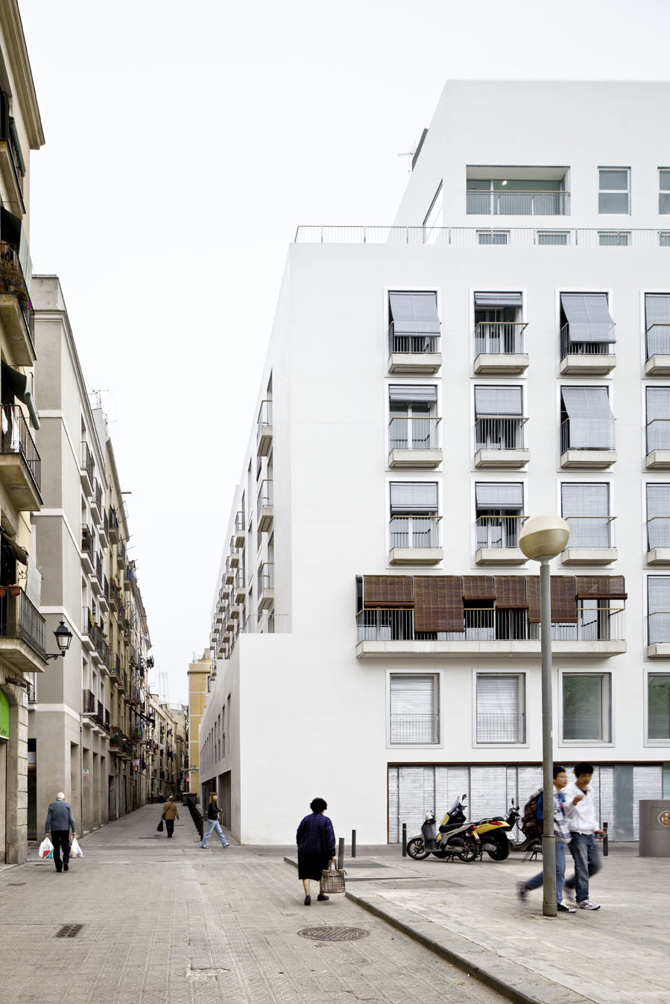Loading...
"Mediating between both, past and present, craftsmanship and technology. The site was a bastion and a door in the third city wall in Barcelona. After this, it became a hospital, a prison, a square and swimming pool.
The site is now a inhabited door between the Eixample and the Raval. The project mediates between both, between past and present, between craftsmanship and technology.
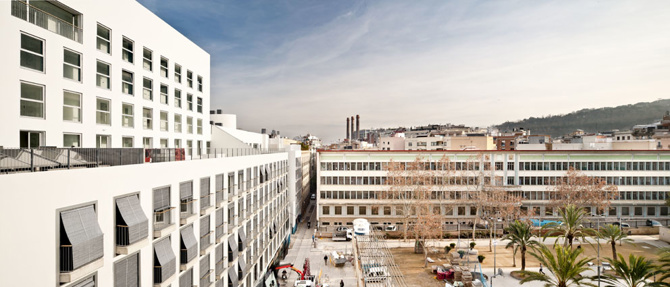
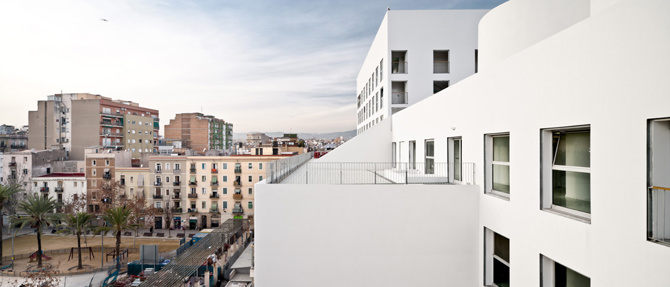
The program is social housing and dwellings for the elderly people. There is also a passage and a communal courtyard, in the lower floors public facilities are located.
The volume accomplishes two different urban scales:
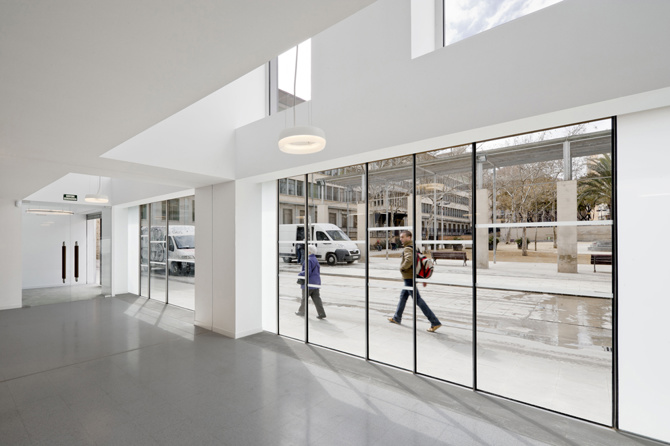
First, that of the Raval district: 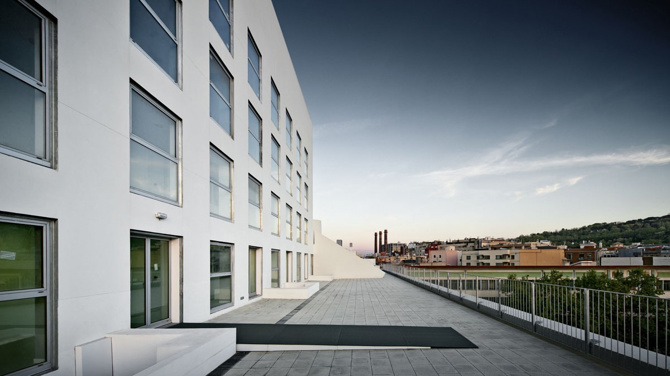
- The project creates a small square, which provides a better natural lighting and ventilation to narrow streets.
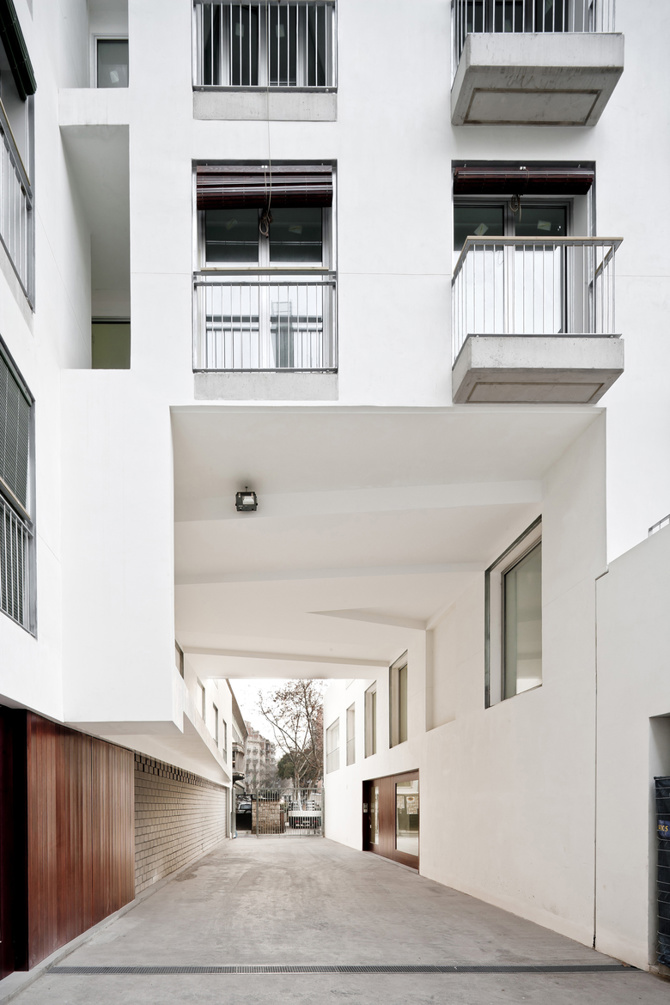
- The project incorporates the traditional balcony and blind, which gradually filter a relationship of the public and private domains.
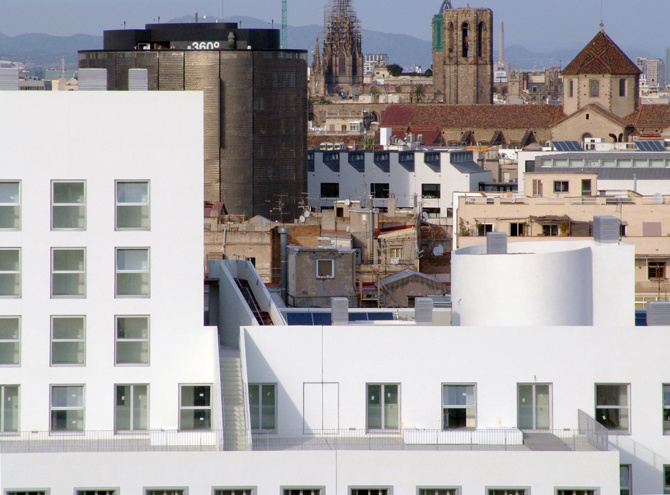
And second, the building achieves the urban height of the Eixample.
Design has pursued sustainable principles, searching for energetic self-sufficiency and passive regulation of the interior temperature according to the following elements:
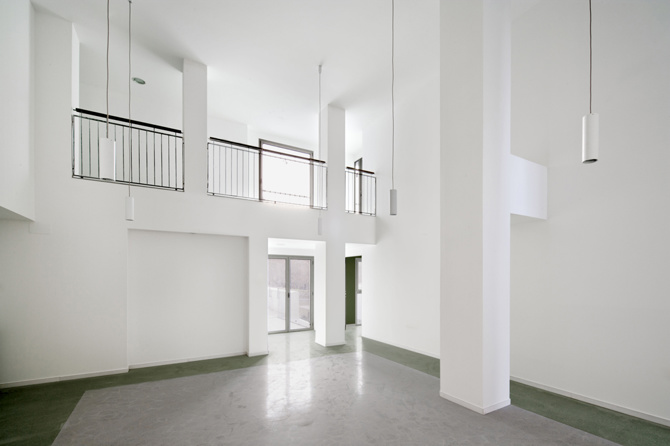
- Optimized size of overtures in main façades (SW and NE), providing mobile sun protection (roll-up blinds).
- In order to reinforce solar protection in over-exposed areas (above 6th level), balconies incorporate in addition fixed structures for vegetal species, reducing solar incidence over the window.
Passive and active elements configure a building of high energetic efficiency, from the architectural design of the façade to the installation of air conditioning. The building approaches self-sufficiency, as it is currently demanded.
The selection of materials and construction details has been done in consideration of their life span cycle. Low incorporated energy, durability and scarce or non-existent maintenance have become criteria for the selection of materials. Amongst main materials:
- Natural wood with autoclave treatment, without varnish, for banisters and benches.- Terrazzo pavements.
- Lime stucco without paint for all façades. Low incorporated energy materials.
All dwellings provide crossed ventilation. Size, location and practicability of overtures allow crossed ventilation according to their inhabitants’ needs, by controlling it. Roll up blinds are a key element in the strategy, protecting from direct solar radiation while allowing natural ventilation.
Balconies are designed for obtaining a good natural lighting for rooms as well as for avoiding excessive solar radiation along.
Greenery in the interior courtyard provides a garden inside built environment, diminishing the heat during the warmest months of the year."
General information
127 social housing units, premises and car park
YEAR
Status
Built
Option to visit
Address
St. Lleialtat, 5
08001 Barcelona - Barcelona
Latitude: 41.377285
Longitude: 2.1671176
Classification
Built area
Collaborators
Involved architectural firms
Information provided by
Bru Lacomba Setoain
Location
Docs
https://serviciosdevcarq.gnoss.com/https://serviciosdevcarq.gnoss.com//imagenes/Documentos/imgsem/15/1516/1516c709-0fdd-4826-8a68-9900ca87022e/4594f9f2-7ee9-47ac-a23d-132ad8d590f8.jpg, 0000001901/P0507-FIT_FO_COL_005b_AG_72.jpg
https://serviciosdevcarq.gnoss.com/https://serviciosdevcarq.gnoss.com//imagenes/Documentos/imgsem/15/1516/1516c709-0fdd-4826-8a68-9900ca87022e/dca765f7-975c-45e8-a4b9-15634de9e96b.jpg, 0000001901/ACUE2013_22_BARCELONA_Goula_02.jpg
https://serviciosdevcarq.gnoss.com/https://serviciosdevcarq.gnoss.com//imagenes/Documentos/imgsem/15/1516/1516c709-0fdd-4826-8a68-9900ca87022e/4c908d08-245d-47ad-8490-fcb25db73243.jpg, 0000001901/P0507-FIT_FO_COL_001_72.jpg
https://serviciosdevcarq.gnoss.com/https://serviciosdevcarq.gnoss.com//imagenes/Documentos/imgsem/15/1516/1516c709-0fdd-4826-8a68-9900ca87022e/3793887a-434c-4bd5-bd12-e778993baa8b.jpg, 0000001901/P0507-FIT_FO_COL_012_JS_72.jpg
https://serviciosdevcarq.gnoss.com/https://serviciosdevcarq.gnoss.com//imagenes/Documentos/imgsem/15/1516/1516c709-0fdd-4826-8a68-9900ca87022e/8db8dee8-4419-4ddf-96fd-e2876c477f6c.jpg, 0000001901/P0507-FIT_FO_COL_051b_AG_72.JPG
https://serviciosdevcarq.gnoss.com/https://serviciosdevcarq.gnoss.com//imagenes/Documentos/imgsem/15/1516/1516c709-0fdd-4826-8a68-9900ca87022e/e7db80b5-00a1-4cfc-b01b-660279414989.jpg, 0000001901/P0507-FIT_FO_COL_067b_AG_72.JPG
https://serviciosdevcarq.gnoss.com/https://serviciosdevcarq.gnoss.com//imagenes/Documentos/imgsem/15/1516/1516c709-0fdd-4826-8a68-9900ca87022e/849d9d81-057b-4a75-9a04-00714cacd790.jpg, 0000001901/P0507-FIT_FO_COL_081b_AG_72.jpg
https://serviciosdevcarq.gnoss.com/https://serviciosdevcarq.gnoss.com//imagenes/Documentos/imgsem/15/1516/1516c709-0fdd-4826-8a68-9900ca87022e/83743acb-c419-48c5-91d3-b9e8752fca6e.jpg, 0000001901/P0507-FIT_FO_COL_108b_AG_72.jpg
https://serviciosdevcarq.gnoss.com/https://serviciosdevcarq.gnoss.com//imagenes/Documentos/imgsem/15/1516/1516c709-0fdd-4826-8a68-9900ca87022e/42012f5d-cb07-4b12-bbfa-de41a4b40eee.jpg, 0000001901/P0507-FIT_FO_COL_225b_AG_72.jpg
https://serviciosdevcarq.gnoss.com/https://serviciosdevcarq.gnoss.com//imagenes/Documentos/imgsem/15/1516/1516c709-0fdd-4826-8a68-9900ca87022e/458b16d6-1bf8-42ee-ad3a-5d0e94d644f4.jpg, 0000001901/P0507-FIT_FO_COL_237b_AG_72.jpg
