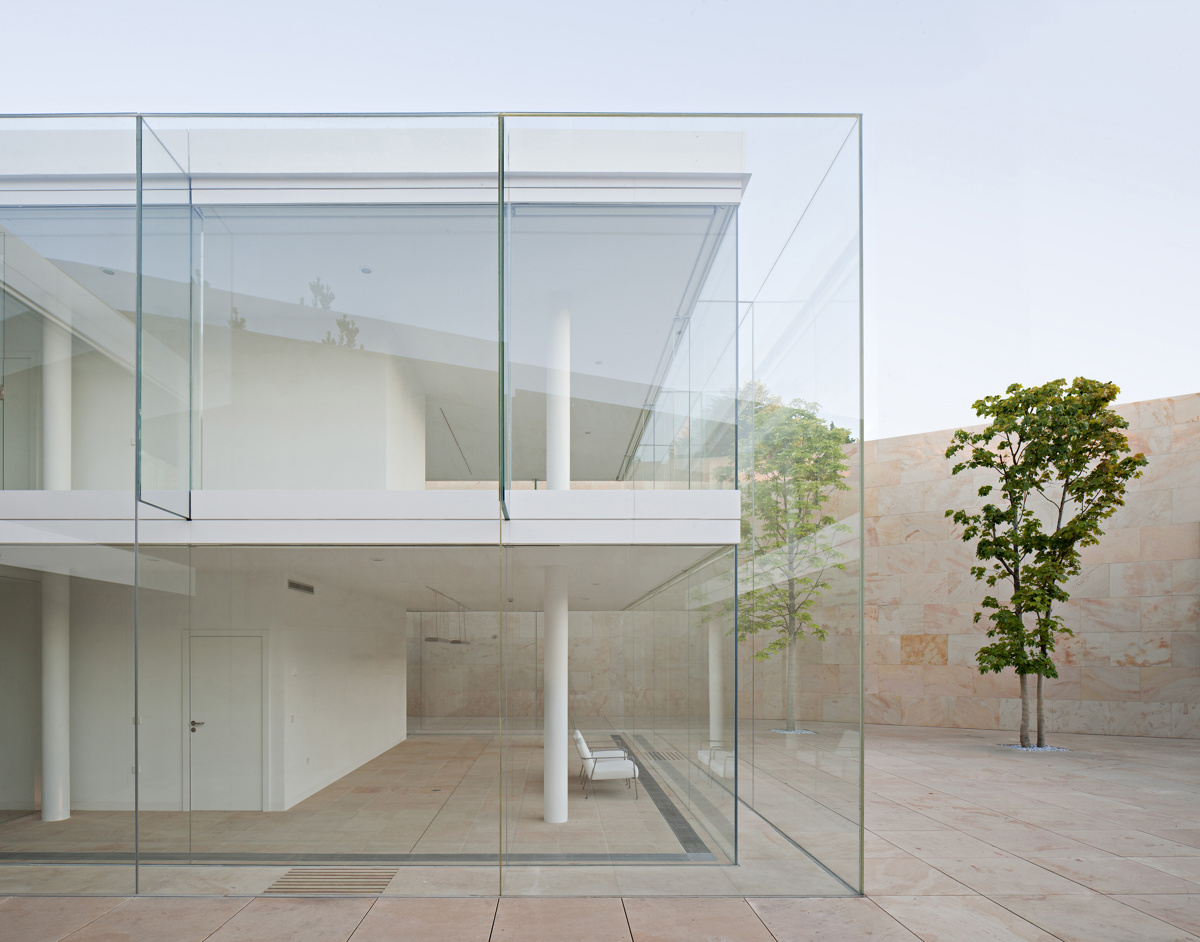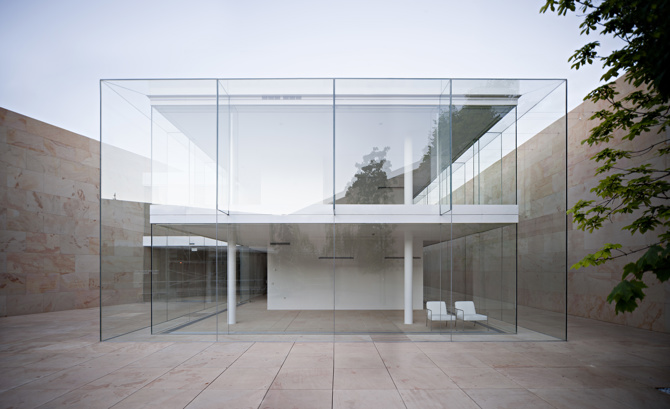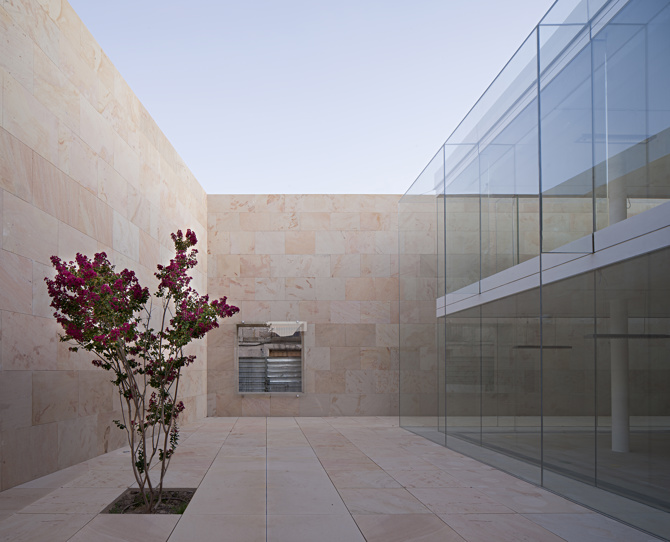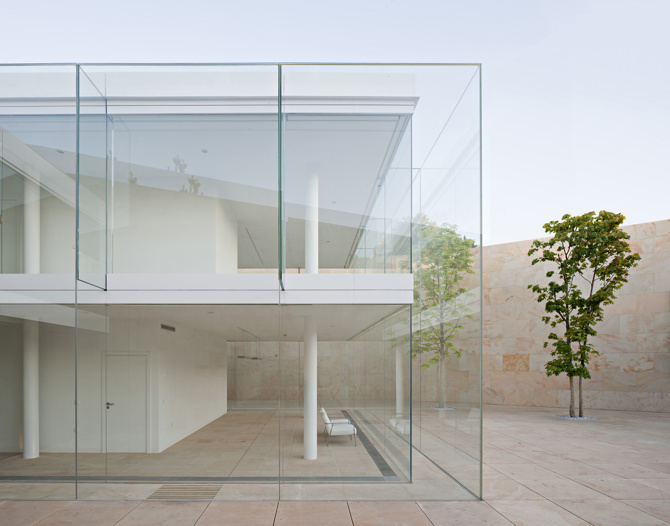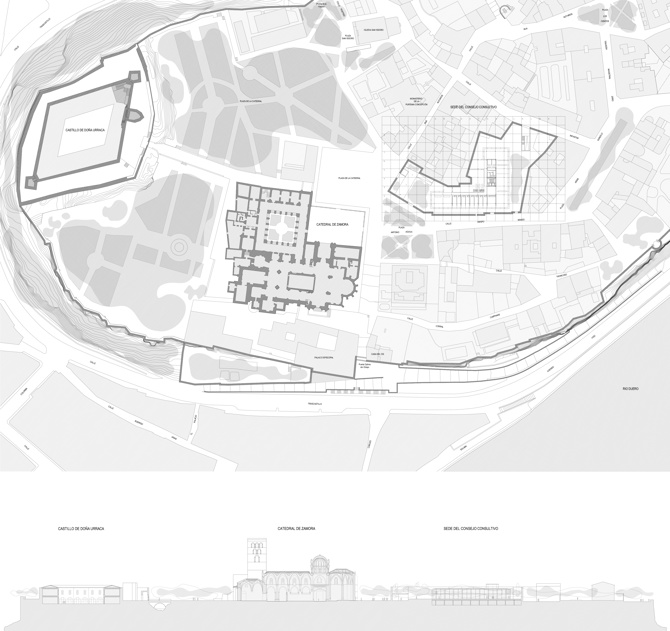Loading...
Opposite the cathedral, following the outline of the former convent’s orchard, we erected a strong stone-wall box open to the sky. All the walls and floor in stone. With the same stone as the cathedral. A true Hortus Conclusus. On the corner facing the cathedral, a large stone measuring 250 x 150 x 50 cm, a real cornerstone. And chiselled into it: HIC LAPIS ANGULARIS MAIO MMXII POSITO. Inside the stone box, a glass box, all in glass. As if it were a greenhouse. With a double Mure Trombe-type façade.
The outer skin of this façade is made of 600 x 300-cm single glass panes. They are all bonded only with structural silicone and almost nothing else. As if everything were made of air. In the upper corners of this box are the full glass trihedrons that make the desired transparency even more visible. What Mies was looking for in his tower on Friedrichstrasse. The trihedron built with air, a true Angular Glass. And etched on the glass with acid: HOC VITRUM ANGULARIS MAIO MMXII POSITO.
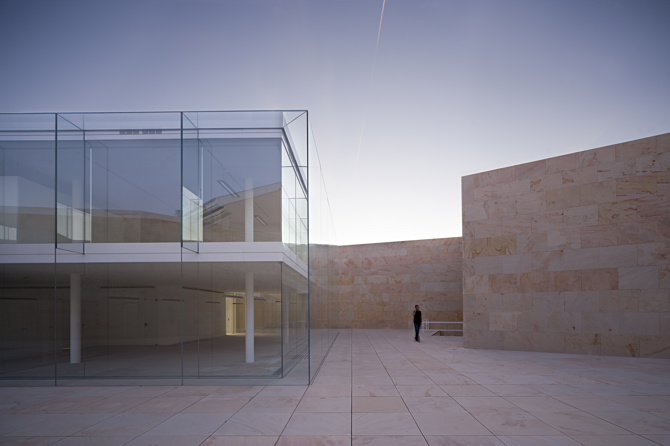
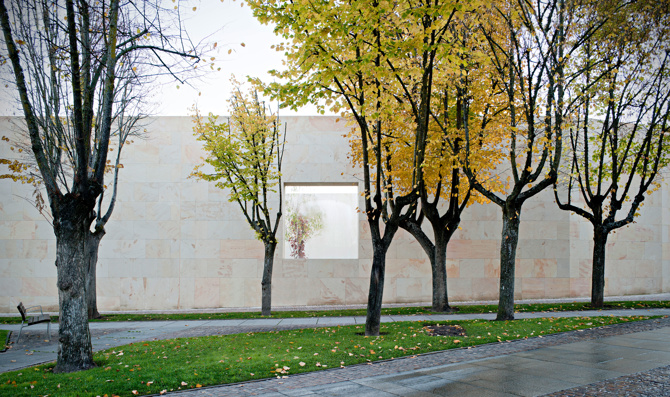
The stone box made with the Memory. With the Cornerstone rooted in the ground. The glass box made with the Future. With the Angular Glass fused with the sky. The architect's old dream.
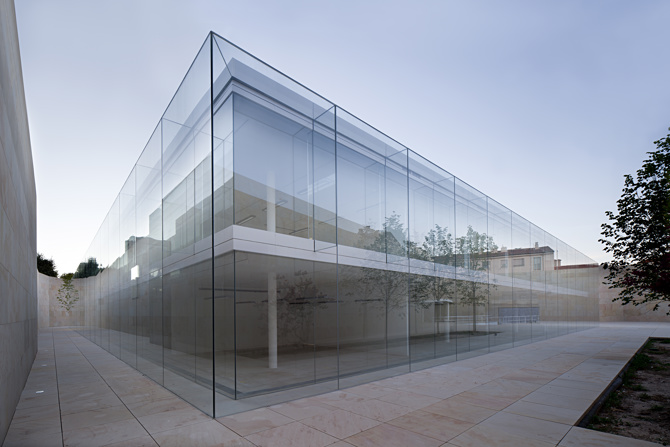
General information
Advisory Council of Castilla y León
YEAR
Status
Built
Option to visit
Address
Sq. la Catedral, 5
49001 Zamora - Zamora
Latitude: 41.499332707
Longitude: -5.753237994
Classification
Construction system
Double glass façade with structural silicone.
Built area
Involved architects
Collaborators
José Pablo Calvo Busello (Glass consultant)
Úrculo Ingenieros (Installations)
Pablo Redondo Díez (Collaborating architect)
Alejandro Cervilla García (Collaborating architect)
Petter Palander (Collaborating architect)
Juan José Bueno (Technical architect)
Miguel Ciria Hernández (Collaborating architect)
Javier Callejas (Photographer)
Eduardo Díez - IDEEE (Structure)
Emilio Delgado (Collaborating architect)
Francisco Blanco Velasco (Collaborating architect)
Ignacio Aguirre López (Collaborating architect)
Pablo Fernández Lorenzo (Collaborating architect)
Information provided by
Alberto Campo Baeza
-
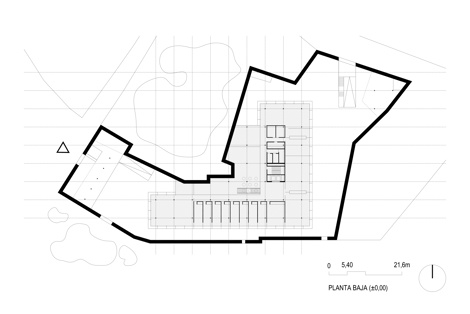
Ground floor - EACB -
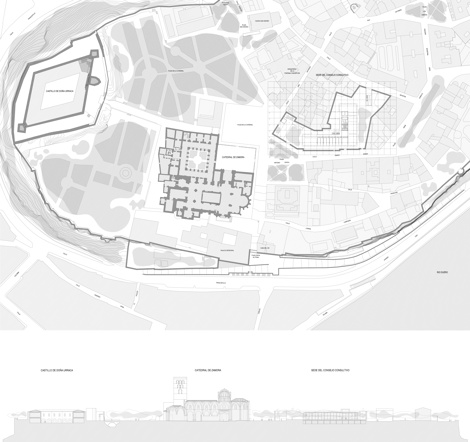
EACB -
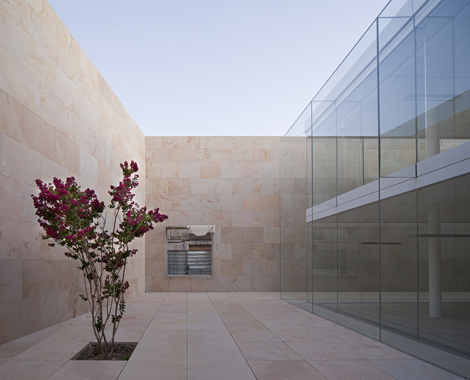
Javier Callejas Sevilla -
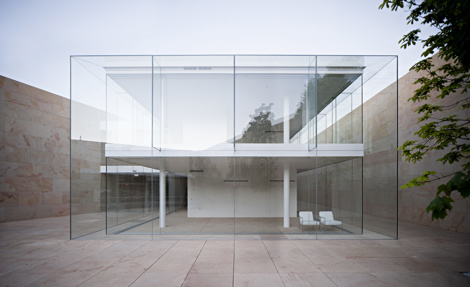
Javier Callejas Sevilla
Location
https://serviciosdevcarq.gnoss.com/https://serviciosdevcarq.gnoss.com//imagenes/Documentos/imgsem/2b/2b20/2b2096f2-290d-40cd-acba-ec062e710a5e/60ad7a44-b998-431f-af32-f92771b824ed.jpg, 0000001219/ACB_Oficinas Zamora_IMAGEN 01.jpg
https://serviciosdevcarq.gnoss.com/https://serviciosdevcarq.gnoss.com//imagenes/Documentos/imgsem/2b/2b20/2b2096f2-290d-40cd-acba-ec062e710a5e/1b78ce89-43f0-4981-adcd-8024471640c3.jpg, 0000001219/ACB_Oficinas Zamora_IMAGEN 07.jpg
https://serviciosdevcarq.gnoss.com/https://serviciosdevcarq.gnoss.com//imagenes/Documentos/imgsem/2b/2b20/2b2096f2-290d-40cd-acba-ec062e710a5e/02c9518d-73aa-4453-8959-2094393320e9.jpg, 0000001219/ACB_Oficinas Zamora_IMAGEN 02.jpg
https://serviciosdevcarq.gnoss.com/https://serviciosdevcarq.gnoss.com//imagenes/Documentos/imgsem/2b/2b20/2b2096f2-290d-40cd-acba-ec062e710a5e/982203ae-6916-40ec-b6a9-fe35417d4b09.jpg, 0000001219/ACB_Oficinas-Zamora_IMAGEN-03.jpg
https://serviciosdevcarq.gnoss.com/https://serviciosdevcarq.gnoss.com//imagenes/Documentos/imgsem/2b/2b20/2b2096f2-290d-40cd-acba-ec062e710a5e/70c123f5-ffdd-48ae-9ea8-f33c8ad0a34b.jpg, 0000001219/ACB_Oficinas Zamora_IMAGEN 04.jpg
https://serviciosdevcarq.gnoss.com/https://serviciosdevcarq.gnoss.com//imagenes/Documentos/imgsem/2b/2b20/2b2096f2-290d-40cd-acba-ec062e710a5e/c6e3229c-cb4b-4658-b49e-163d8ba10c53.jpg, 0000001219/ACB_Oficinas Zamora_IMAGEN 06.jpg
https://serviciosdevcarq.gnoss.com/https://serviciosdevcarq.gnoss.com//imagenes/Documentos/imgsem/2b/2b20/2b2096f2-290d-40cd-acba-ec062e710a5e/f0ae7e7e-4aa7-4625-b5b5-e6efd3ac152a.jpg, 0000001219/ACB_Oficinas Zamora_IMAGEN 11.jpg
https://serviciosdevcarq.gnoss.com/https://serviciosdevcarq.gnoss.com//imagenes/Documentos/imgsem/2b/2b20/2b2096f2-290d-40cd-acba-ec062e710a5e/90dadd6a-4fbe-412f-858f-767da6786352.jpg, 0000001219/ACB_Oficinas Zamora_IMAGEN 15.jpg
https://serviciosdevcarq.gnoss.com/https://serviciosdevcarq.gnoss.com//imagenes/Documentos/imgsem/2b/2b20/2b2096f2-290d-40cd-acba-ec062e710a5e/e510d410-3f8c-4297-be68-bd9315b3bcaf.jpg, 0000001219/ACB_Oficinas Zamora_IMAGEN 19.jpg
https://serviciosdevcarq.gnoss.com/https://serviciosdevcarq.gnoss.com//imagenes/Documentos/imgsem/2b/2b20/2b2096f2-290d-40cd-acba-ec062e710a5e/d82e39d7-7e50-4089-8bda-c6ae47c94eb1.jpg, 0000001219/ACB_Oficinas Zamora_IMAGEN 20.jpg
https://serviciosdevcarq.gnoss.com//imagenes/Documentos/imgsem/2b/2b20/2b2096f2-290d-40cd-acba-ec062e710a5e/aeccf55e-8741-4780-9d24-63f4f4475036.jpg, 0000001219/ACB_Oficinas Zamora_PLANO 01.jpg
https://serviciosdevcarq.gnoss.com//imagenes/Documentos/imgsem/2b/2b20/2b2096f2-290d-40cd-acba-ec062e710a5e/7de70493-2106-48a7-9de1-f3284ef9b2f2.jpg, 0000001219/ACB_Oficinas Zamora_PLANO 02.jpg
https://serviciosdevcarq.gnoss.com//imagenes/Documentos/imgsem/2b/2b20/2b2096f2-290d-40cd-acba-ec062e710a5e/956526e8-12d2-49ff-8ac8-b1f5fb68e21d.jpg, 0000001219/ACB_Oficinas Zamora_PLANO 03.jpg
https://serviciosdevcarq.gnoss.com//imagenes/Documentos/imgsem/2b/2b20/2b2096f2-290d-40cd-acba-ec062e710a5e/c8d18c01-5a5b-4dbe-9cec-13984eb058a4.jpg, 0000001219/ACB_Oficinas Zamora_PLANO 04.jpg
https://serviciosdevcarq.gnoss.com//imagenes/Documentos/imgsem/2b/2b20/2b2096f2-290d-40cd-acba-ec062e710a5e/bccb29aa-fc5a-47e0-90e5-75b1bca33c18.jpg, 0000001219/ACB_Oficinas Zamora_PLANO 05.jpg
https://serviciosdevcarq.gnoss.com//imagenes/Documentos/imgsem/2b/2b20/2b2096f2-290d-40cd-acba-ec062e710a5e/e4df7b75-e519-4310-86c0-36c48158a37e.jpg, 0000001219/ACB_Oficinas Zamora_PLANO 06.jpg
https://serviciosdevcarq.gnoss.com//imagenes/Documentos/imgsem/2b/2b20/2b2096f2-290d-40cd-acba-ec062e710a5e/9263fbef-dad8-4517-be35-441eee4592db.jpg, 0000001219/ACB_Oficinas Zamora_PLANO 07.jpg
https://serviciosdevcarq.gnoss.com//imagenes/Documentos/imgsem/2b/2b20/2b2096f2-290d-40cd-acba-ec062e710a5e/6c846855-7441-44d4-82fb-bf01871c50cf.jpg, 0000001219/ACB_Oficinas Zamora_CROQUIS 01.jpg
https://serviciosdevcarq.gnoss.com//imagenes/Documentos/imgsem/2b/2b20/2b2096f2-290d-40cd-acba-ec062e710a5e/7d625516-0d38-48ea-9b14-1d655cf4c368.jpg, 0000001219/ACB_Oficinas Zamora_CROQUIS 02.jpg
https://serviciosdevcarq.gnoss.com//imagenes/Documentos/imgsem/2b/2b20/2b2096f2-290d-40cd-acba-ec062e710a5e/ccdd4be7-3969-4d84-99f5-bbfad40dc97d.jpg, 0000001219/ACB_Oficinas Zamora_CROQUIS 03.jpg
