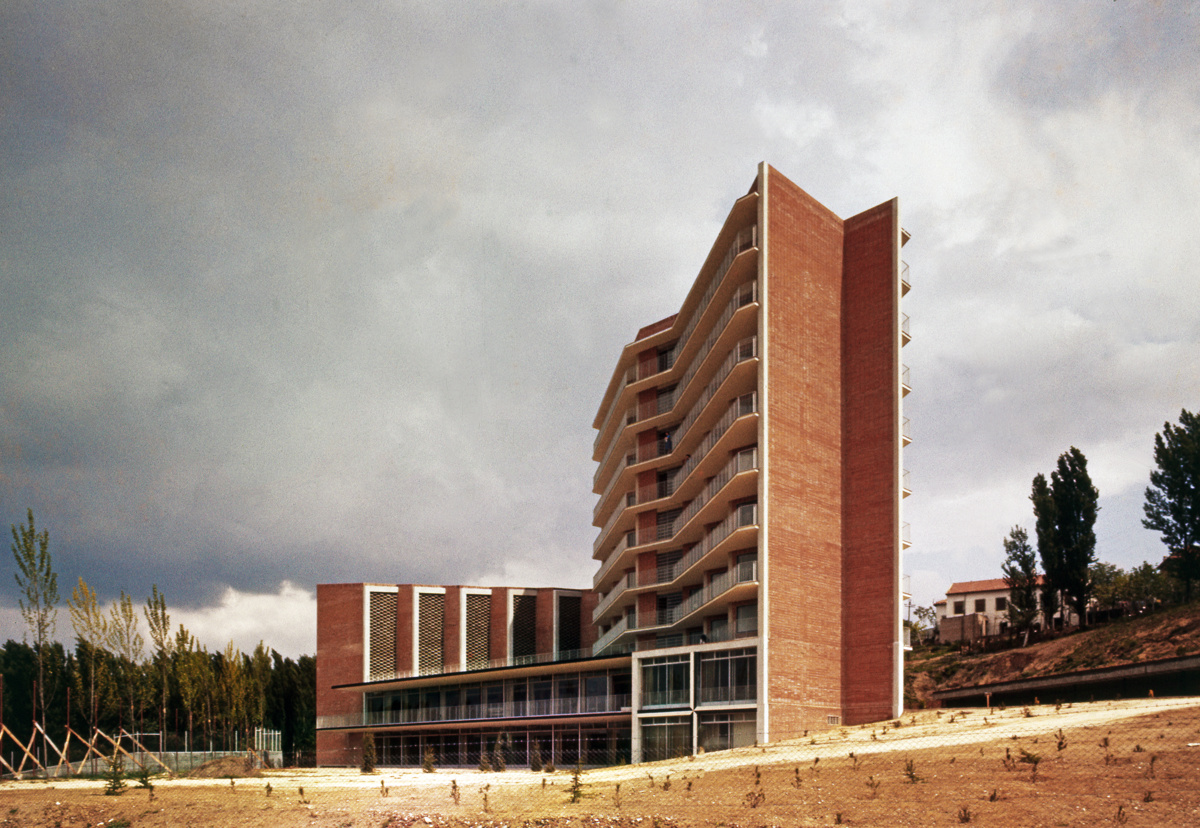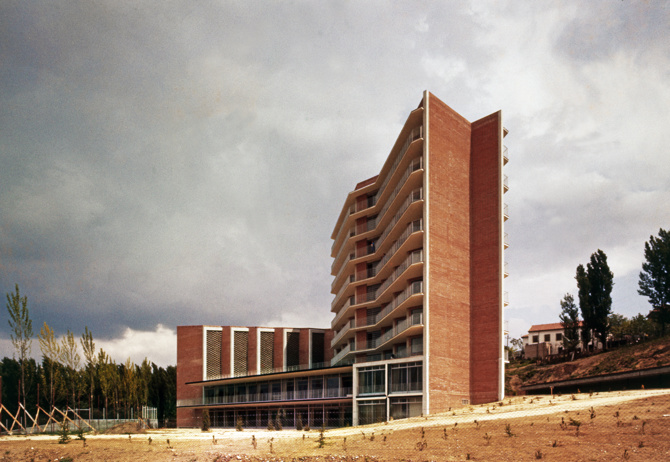Loading...
Layout
The terrain, on a very steep slope, with its contour lines running parallel to the north-south direction, required the placement of different units and playing fields in blocks and esplanades with this longitudinal orientation, suitably staggered on benches laid out in a series of successive platforms. The first two floors of the building were used for this purpose.
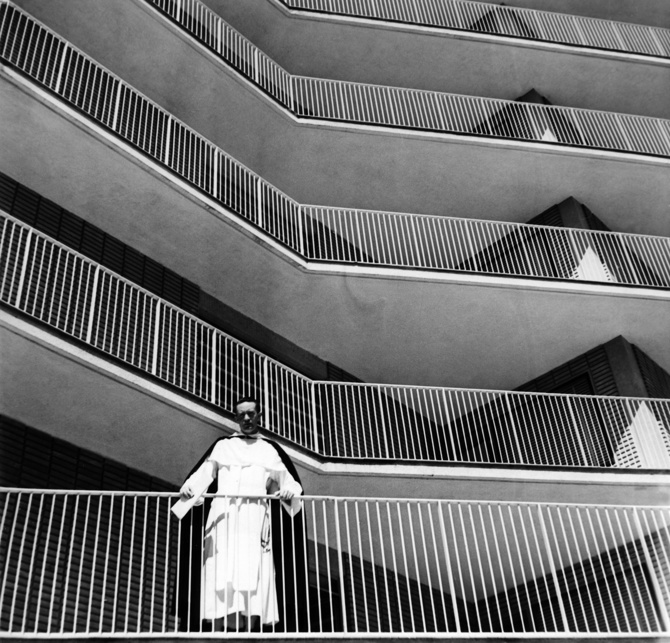
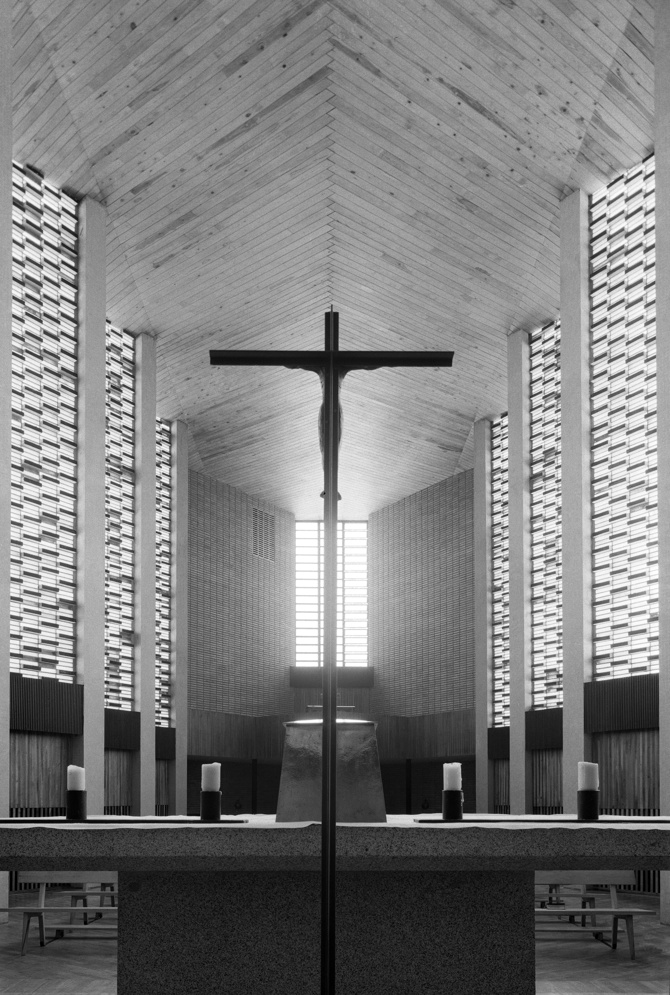
In the entrance hall, the "pretext" of an entrance hall leads seamlessly into the general conviviality, distributed in spaces suitable for hosting small groups, around the fire, magazine tables, radio, etc. In one of its corners is a small bar and, with the possibility of easy and total isolation, a place reserved for listening to music. All these rooms are completely open through a glass enclosure to the skyline of the Casa de Campo and the Guadarrama mountain range.
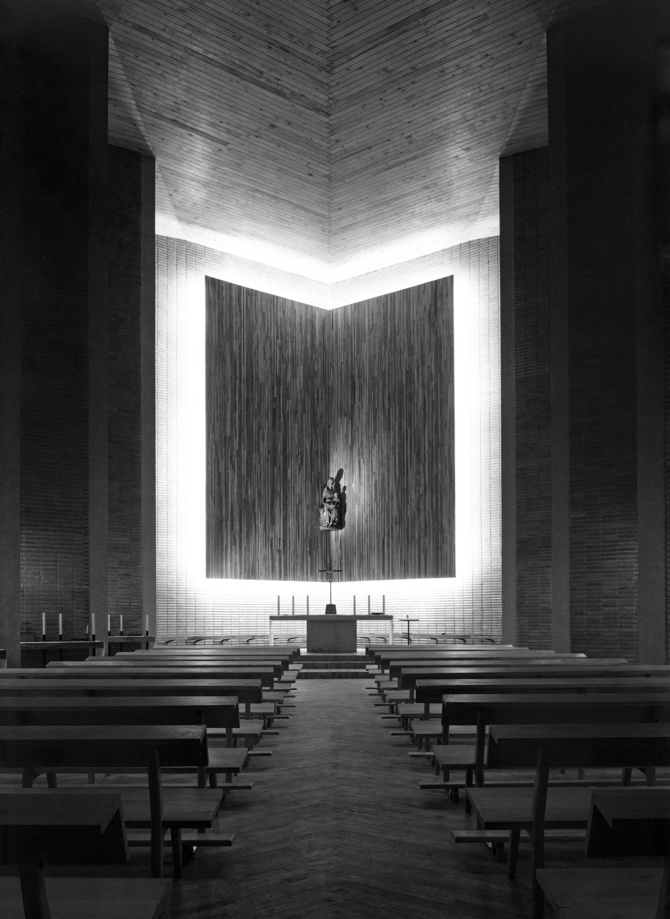
The lower level is designed as a dining room; on one side, a counter running the length of the room allows for a quick self-service system. The tables, distributed in the central space, make it possible to meet in small groups with maximum freedom of movement, while the other side, as on the upper floor, is completely open to the outside horizon.
The second objective is to make architecture an effective partner for the creation of a spirit of discipline and work, in accordance with the characteristics of the mentality and requirements of the university student, i.e. without regulatory rigidities burdening the development of his or her daily life. The usual galleries or access corridors, a place of passage and noisy conversations, are not the most suitable way to achieve a private atmosphere of silence and independence in the rooms. This, together with the desirability of an equitable orientation in terms of light and sunlight, gave rise to the peculiar structure that characterises the building.
Chapel
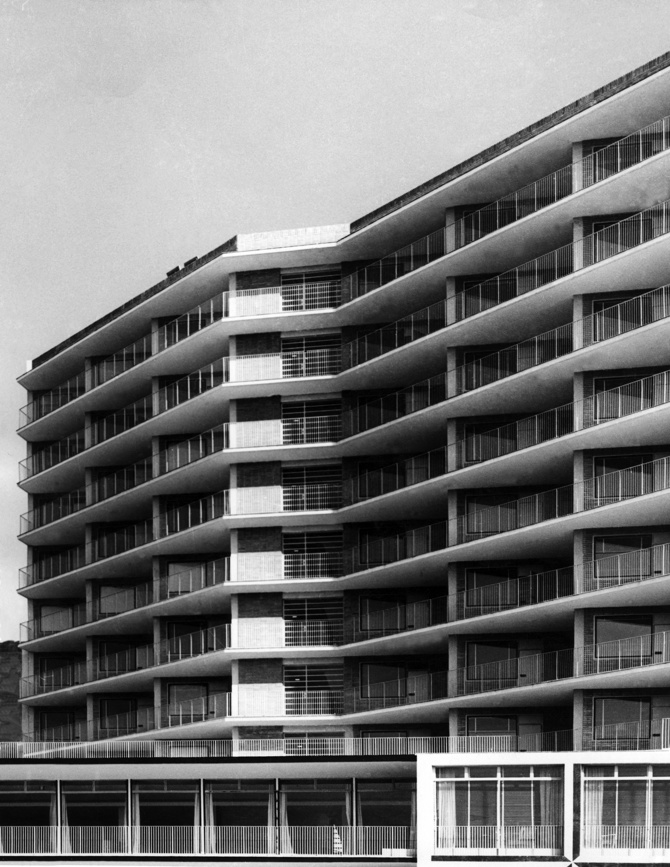
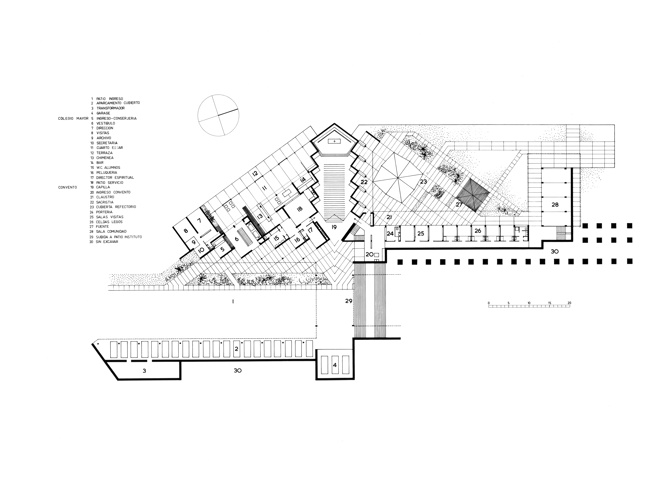
The chapel is a direct consequence of the dominant block of the main college, in proportions and structure. This has resulted in a smaller jagged volume, in which blind brick planes alternate with slit windows that direct the light forwards without producing glare. The treatment of these windows was an arduous problem. Economics finally imposed its iron discipline, and the humble pavement - well coloured before firing - combined with cement overhangs, provided the solution. The art of Carlos P. de Lara brought this simple construction idea to life, and the stained glass windows were built with the speed of simple walls.
Convent
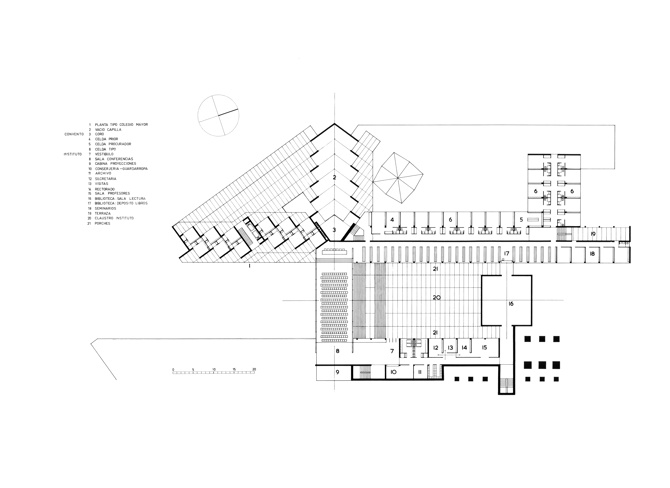
In the Dominican convent, the traditional arrangement of cells around a cloistered garden, enclosed and open on the other side to the landscape of the Casa de Campo, has been preserved. Among the trees, the hood that covers the refectory emerges like a large Dominican cross, continuing - in a modern line - the tradition of the cloister temples.
Study Centre
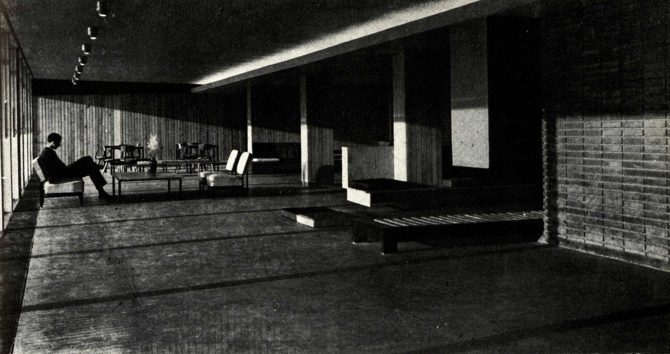
Preferably aimed at a secular and university public, it brings together around the highest of the courtyards the elements of a small and complete research and work centre. The lower floor of the classroom block, which is designed to be as modular and flexible as possible, contains the management and teaching staff areas. On the opposite side is the book depository and the study seminars, and the cloister ends with the general reading room, which can be converted into an exhibition hall. The conference hall - a pure steel and concrete structure - crosses the entrance courtyard like a bridge, isolating it from the cloister of the study centre and providing a large covered area at the main entrance to the chapel. Normally, in this main direction, on the same axis, the chapel and the conference room, separating the areas of influence, separating the areas of influence of the hall of residence and the convent-institute, with direct access from both sides.
Hall of residence
The essential aim of the project was to ensure that the building responded to two fundamental ideas. The first was the creation of open-plan spaces, capable of creating an atmosphere of conviviality and openness that should characterise the life of a senior school.
General information
Aquinas College
YEAR
Status
Built
Option to visit
Address
St. Leonardo Prieto Castro, 6
28040 Madrid - Madrid
Latitude: 40.452506666
Longitude: -3.721408443
Built area
Awards
Information provided by
MITMA
José María García de Paredes' Archive, MNCARS. Ángela García de Paredes Documentation
Location
Itineraries
https://serviciosdevcarq.gnoss.com/https://serviciosdevcarq.gnoss.com//imagenes/Documentos/imgsem/b2/b21f/b21fd4dd-ec19-4304-8a91-5eda8b9f542c/3302d36f-78e0-4708-ab6a-0e1a578ea6ce.jpg, 0000011380/4 Aquinas 16 JMGP.jpg
https://serviciosdevcarq.gnoss.com/https://serviciosdevcarq.gnoss.com//imagenes/Documentos/imgsem/b2/b21f/b21fd4dd-ec19-4304-8a91-5eda8b9f542c/95e46fd5-1b08-445b-9ac5-9100f13d0441.jpg, 0000011380/4 Aquinas 4 oronoz bn.jpg
https://serviciosdevcarq.gnoss.com/https://serviciosdevcarq.gnoss.com//imagenes/Documentos/imgsem/b2/b21f/b21fd4dd-ec19-4304-8a91-5eda8b9f542c/dfdd2edd-c33f-4dfd-87b5-bbd04ee997dc.jpg, 0000011380/4 Aquinas 2.jpg
https://serviciosdevcarq.gnoss.com/https://serviciosdevcarq.gnoss.com//imagenes/Documentos/imgsem/b2/b21f/b21fd4dd-ec19-4304-8a91-5eda8b9f542c/d546b045-4459-475f-b200-e9d13c64993b.jpg, 0000011380/4 Aquinas 10 calvo.jpg
https://serviciosdevcarq.gnoss.com/https://serviciosdevcarq.gnoss.com//imagenes/Documentos/imgsem/b2/b21f/b21fd4dd-ec19-4304-8a91-5eda8b9f542c/ac9c353d-b34c-4788-bd98-dc6694b2a8e5.jpg, 0000011380/4 Aquinas 18 calvo.jpg
https://serviciosdevcarq.gnoss.com/https://serviciosdevcarq.gnoss.com//imagenes/Documentos/imgsem/b2/b21f/b21fd4dd-ec19-4304-8a91-5eda8b9f542c/c22f48bb-1ad0-4f68-8522-dcbfe58e6662.jpg, 0000011380/PNA_1956_im 6.jpg
https://serviciosdevcarq.gnoss.com/https://serviciosdevcarq.gnoss.com//imagenes/Documentos/imgsem/b2/b21f/b21fd4dd-ec19-4304-8a91-5eda8b9f542c/6d66cf28-6bd6-4f6b-9a80-ae70ef75e20a.jpg, 0000011380/PNA_1956_im 13.jpg
https://serviciosdevcarq.gnoss.com/https://serviciosdevcarq.gnoss.com//imagenes/Documentos/imgsem/b2/b21f/b21fd4dd-ec19-4304-8a91-5eda8b9f542c/b46d432b-ab68-4e3e-990e-c25f1f2a28e2.jpg, 0000011380/colegio mayor aquinas.jpg
https://serviciosdevcarq.gnoss.com//imagenes/Documentos/imgsem/b2/b21f/b21fd4dd-ec19-4304-8a91-5eda8b9f542c/cf2f2a2a-ea4b-4e87-b30f-6bff704cb265.jpg, 0000011380/4 plan 0.jpg
https://serviciosdevcarq.gnoss.com//imagenes/Documentos/imgsem/b2/b21f/b21fd4dd-ec19-4304-8a91-5eda8b9f542c/3d01958b-1adc-4bf5-8034-69d30ab97e96.jpg, 0000011380/4 plan 1.jpg
https://serviciosdevcarq.gnoss.com//imagenes/Documentos/imgsem/b2/b21f/b21fd4dd-ec19-4304-8a91-5eda8b9f542c/c6acc5ad-b808-45ec-92e0-f199316ce4c7.jpg, 0000011380/4 plan 2.jpg
https://serviciosdevcarq.gnoss.com//imagenes/Documentos/imgsem/b2/b21f/b21fd4dd-ec19-4304-8a91-5eda8b9f542c/1475fde4-b9d4-424a-9ee3-e4ee38988755.jpg, 0000011380/4 sec.jpg
https://serviciosdevcarq.gnoss.com//imagenes/Documentos/imgsem/b2/b21f/b21fd4dd-ec19-4304-8a91-5eda8b9f542c/1ca02682-6381-41a3-bdc9-efa9482f4cba.jpg, 0000011380/PNA_1956_im 3.jpg
https://serviciosdevcarq.gnoss.com//imagenes/Documentos/imgsem/b2/b21f/b21fd4dd-ec19-4304-8a91-5eda8b9f542c/8375d1c5-d6a2-4d4a-b3a2-c187735bfcf5.jpg, 0000011380/PNA_1956_im 4.jpg
