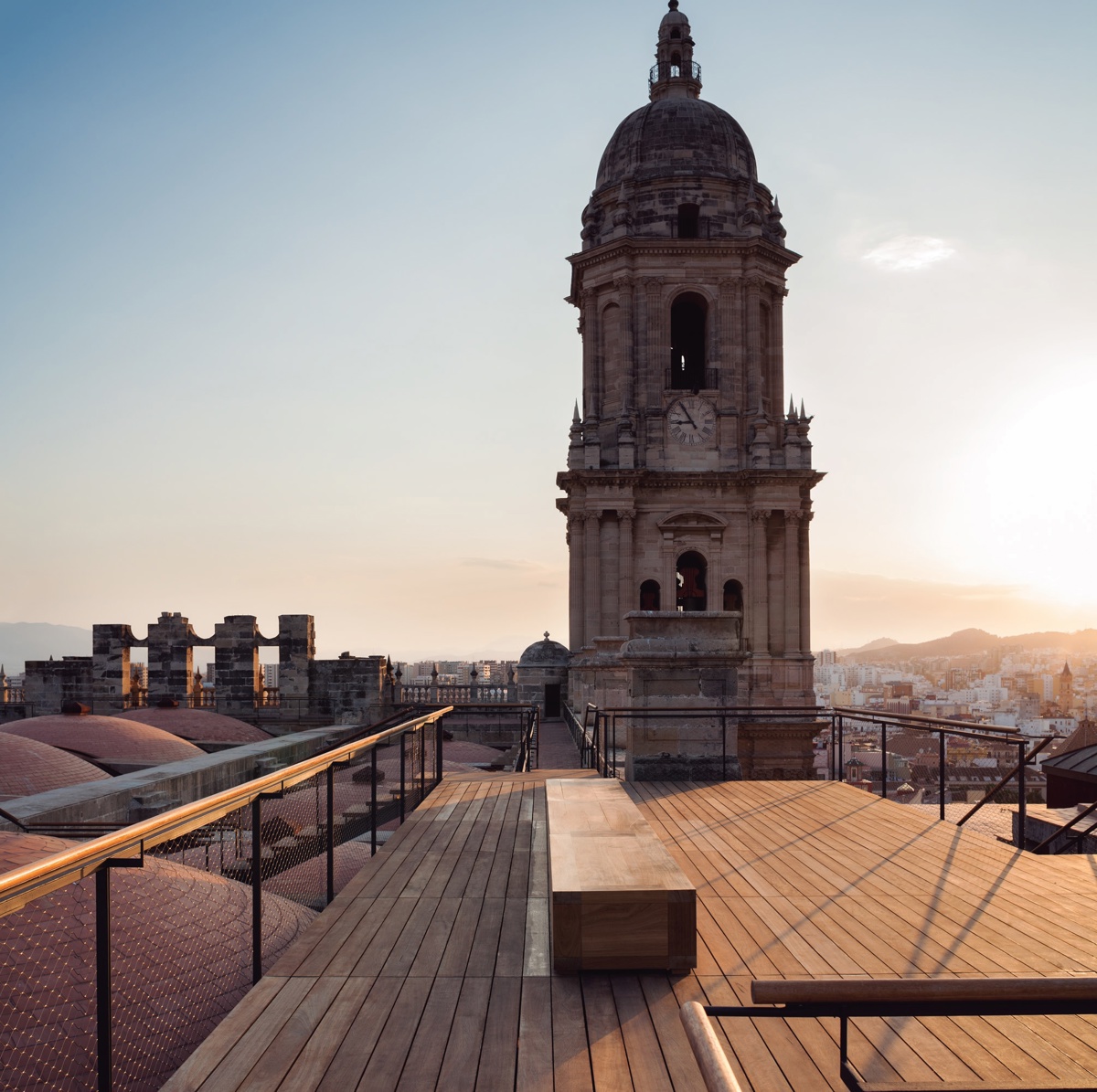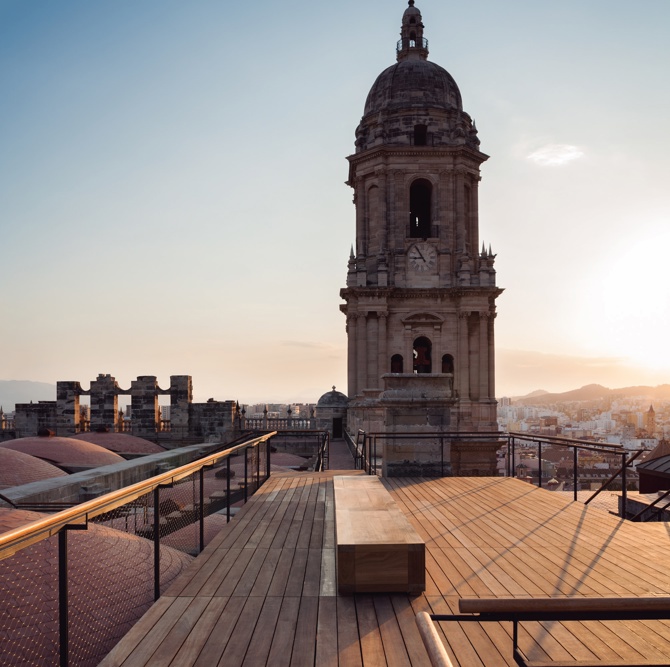Loading...
The unfinished state of the cathedral and the absence of a roof create a space in the form of an elevated square from which a 360-degree view of the city can be contemplated that until now only a few have been able to enjoy. However, this visit is not limited to the contemplation of a landscape from the roof of Malaga, but thanks to the succession of surprises that occur throughout the ascent, this visit becomes a real artistic journey. A "promenade architecturale", as Le Corbusier would say.
Throughout the ascent we will use both wide quadrangular stairs and narrower, helicoid-shaped stairs. Their precise carving demonstrates the determination of successive generations of the cathedral's stonemasons to express their skill even in those places that were only used for maintenance work. Not all architecture pampers these spaces, but in the cathedral, as the Victorian architect Edwin Lutyens would argue, they are, because "God sees it".
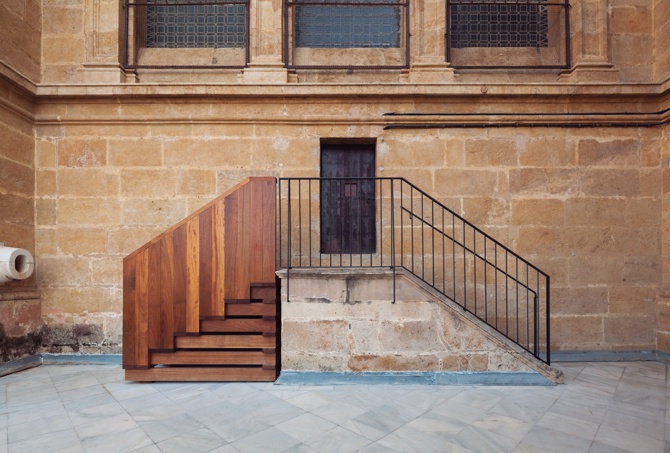
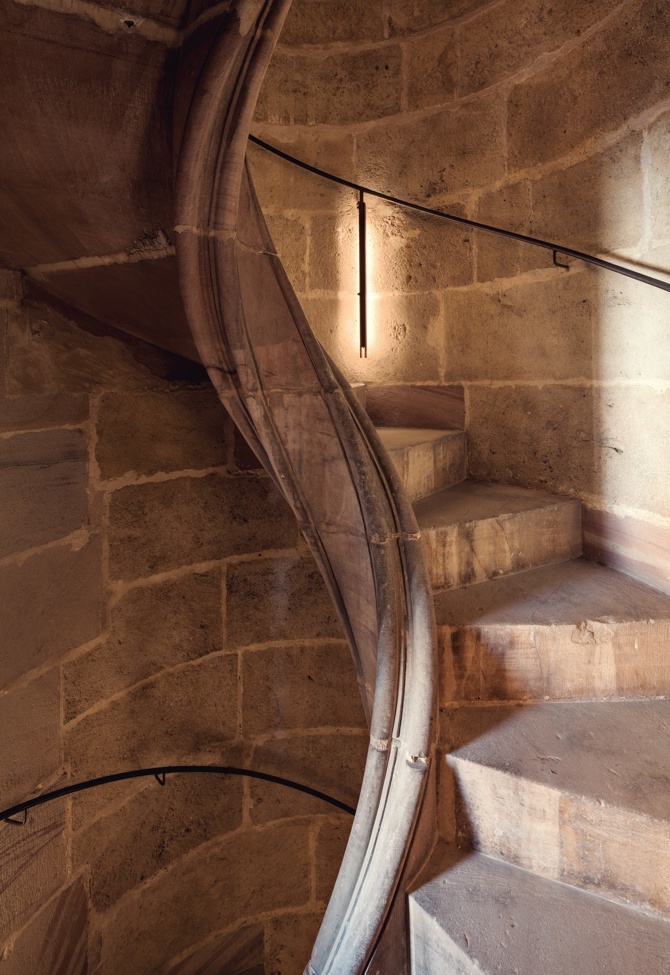
Almost halfway up the ascent, we emerge onto the terraces built over the chapels. Here, thanks to a window that has historically been used to ventilate the cathedral in the hottest months, we can enjoy a surprising view of the interior of the temple from above. Also at this level, and thanks to the contrast between the rough 16th-century masonry and the sophisticated 18th-century stonework, we will understand which parts are Renaissance and which are Baroque. During the ascent and by touching the factory with our own hands we can see how the Renaissance architects built the temple as a lofty fortress towering intimidatingly above the city walls. A defensive construction with thick walls, with barrel-shaped gargoyles, whose gates open between towers like those of a wall, and where the cornices slope down to facilitate the defensive work of a fortress on the shores of a Mediterranean Sea that was still under threat at the time.
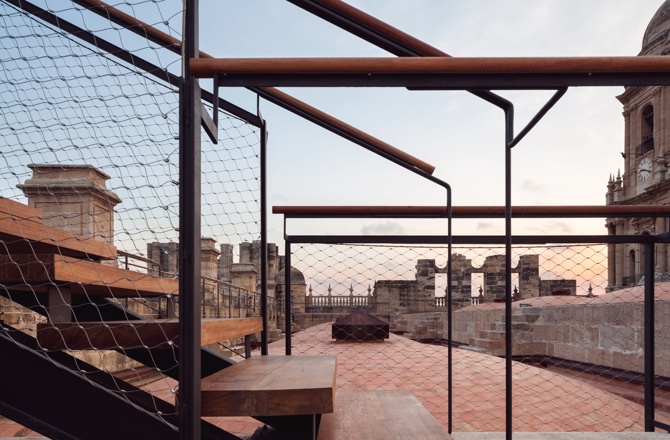
Thanks to this close-up view of capitals and cornices that we usually perceive from a distance of many metres, we can understand how the Baroque architects designed this fortress, a palatial architecture that wanted to be full of towers with large balconies, and whose masonry is carved with cheerful ornamental motifs. After walking through this world of stairways and terraces punctuated by interesting vaulted spaces, we emerge onto the roof, discovering the relationship between the temple and the castle of Gibralfaro, the citadel, the mountains of Malaga and the sea.
Stacked in this place we discover the cornices and pedestals that our ancestors were unable to finish carving, making us understand the frustration they must have felt when the work to which many of them had already dedicated their entire lives was interrupted. This panorama of paralysed work explains to us that our cathedral is neither a manca nor a ruin, but that it is unfinished. Here, too, the cathedral explains to us that its roof is missing by showing us how the vaults emerge wedged between walls that hardly allow the waters of our scarce but torrential rains to drain away.
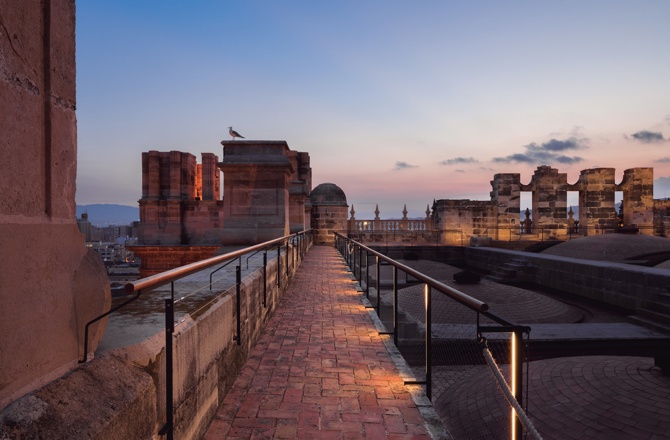
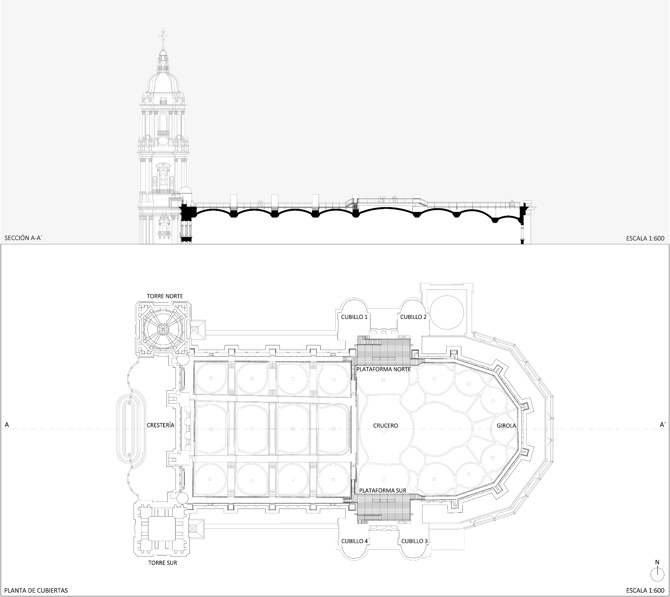
And since the architecture and the landscape were already present, we were commissioned to design a route that would be safe for the public. As all the good things were already there, the project was drawn up on one main premise: the work should be totally reversible, so that if at some point in the future it became necessary to dismantle it, there would be no trace of it. A second premise was that the work should be as inconspicuous as possible, so that the main focus of the visit would remain exclusively on the stone factory. A system of railings and handrails has been built to make this route safe and possible. Also, and welcoming the public at the exit from the stairs to the deck, two wooden platforms have been built as pontoons, which float above the vaults of the cathedral without touching them, allowing us to rest from the climb while enjoying the landscape.
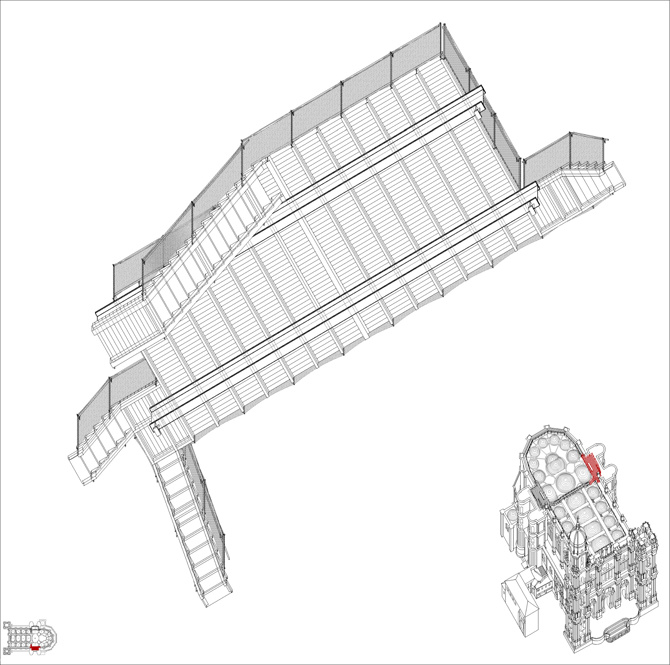
A palette of materials was chosen for this task, including the traditional ones already present in the cathedral, such as iron and wood, and other absolutely contemporary ones, such as sophisticated and easy-to-hide LED luminaires and very light stainless steel braided mesh, which were suitable because of their invisibility. The great difficulty of the work arose precisely from the demanding premises from which we started: to achieve resistant, safe, invisible elements that would never perforate the stone masonry. The more observant will notice how, in some cases, all the installed elements are anchored to the joints between the ashlars.
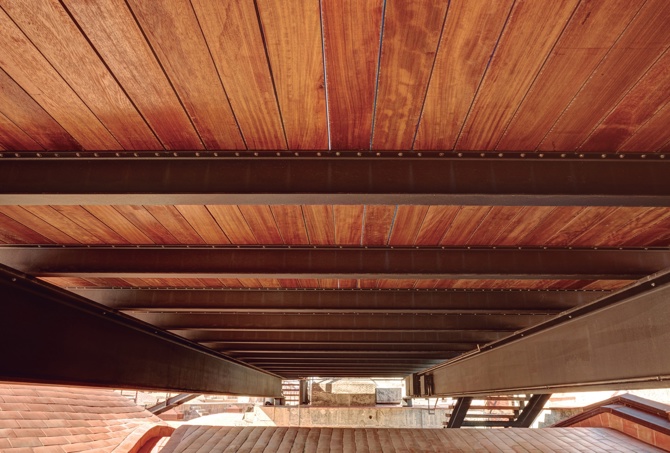
General information
On the Shoulders of Giants. Access to the roofs of Malaga Cathedral.
YEAR
Status
Built. Protected architecture
Option to visit
Address
St. Molina Lario, 9
29015 Malaga - Málaga
Latitude: 36.72017178
Longitude: -4.419294541
Classification
Built area
Collaborators
Antonio Sánchez García (Structural calculations)
Jesús Herráiz Pacheco (Lighting)
Pablo Cassesnoves Campodarve (Technical Architect)
Information provided by
marinauno
Location
https://serviciosdevcarq.gnoss.com/https://serviciosdevcarq.gnoss.com//imagenes/Documentos/imgsem/44/445e/445e4151-33be-4746-9160-f72adefb4c86/6190c748-7886-4ba4-9bc0-a59462f9f0cb.jpg, 0000000517/a hombros 1 .jpg
https://serviciosdevcarq.gnoss.com/https://serviciosdevcarq.gnoss.com//imagenes/Documentos/imgsem/44/445e/445e4151-33be-4746-9160-f72adefb4c86/d6e379a6-51c3-4688-a191-d919c0dfafcd.jpg, 0000000517/a hombros 2 .jpg
https://serviciosdevcarq.gnoss.com/https://serviciosdevcarq.gnoss.com//imagenes/Documentos/imgsem/44/445e/445e4151-33be-4746-9160-f72adefb4c86/8d2b389c-473d-440d-af7b-0f198207b86e.jpg, 0000000517/a hombros 3 .jpg
https://serviciosdevcarq.gnoss.com/https://serviciosdevcarq.gnoss.com//imagenes/Documentos/imgsem/44/445e/445e4151-33be-4746-9160-f72adefb4c86/be2e3839-7075-4dd4-b161-f901cf7ff2be.jpg, 0000000517/a hombros 4 .jpg
https://serviciosdevcarq.gnoss.com/https://serviciosdevcarq.gnoss.com//imagenes/Documentos/imgsem/44/445e/445e4151-33be-4746-9160-f72adefb4c86/7ad4319e-101e-4fbf-a379-756294c14171.jpg, 0000000517/a hombros 5 .jpg
https://serviciosdevcarq.gnoss.com/https://serviciosdevcarq.gnoss.com//imagenes/Documentos/imgsem/44/445e/445e4151-33be-4746-9160-f72adefb4c86/8f2b4d04-9a0f-4392-95a9-b7e89d877d16.jpg, 0000000517/a hombros 6 .jpg
https://serviciosdevcarq.gnoss.com/https://serviciosdevcarq.gnoss.com//imagenes/Documentos/imgsem/44/445e/445e4151-33be-4746-9160-f72adefb4c86/0620339a-6274-463c-9b6c-f6720215a786.jpg, 0000000517/a hombros 7 .jpg
https://serviciosdevcarq.gnoss.com//imagenes/Documentos/imgsem/44/445e/445e4151-33be-4746-9160-f72adefb4c86/03e50adb-9cb2-4100-b12d-abd1690ddcae.jpg, 0000000517/PLANTA Y SECCION.jpg
https://serviciosdevcarq.gnoss.com//imagenes/Documentos/imgsem/44/445e/445e4151-33be-4746-9160-f72adefb4c86/587b0e6a-be93-480c-bf23-0e7392123e93.jpg, 0000000517/AXO.jpg
https://serviciosdevcarq.gnoss.com//imagenes/Documentos/imgsem/44/445e/445e4151-33be-4746-9160-f72adefb4c86/a7327bd3-8fcb-45da-93ab-3a8352c92b0d.jpg, 0000000517/AXO COMPLETA.jpg
